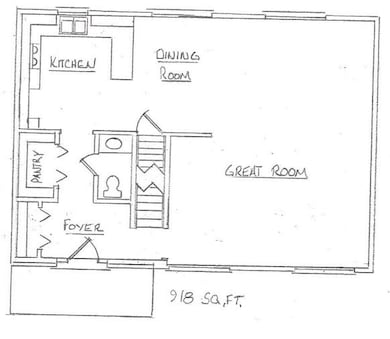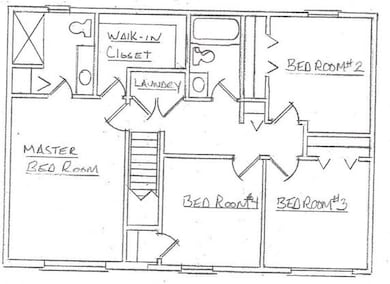312 Lauraine Ct Pleasant Unity, PA 15676
Estimated payment $1,981/month
Highlights
- New Construction
- Colonial Architecture
- 2 Car Attached Garage
- Greater Latrobe Junior High School Rated A-
- Walk-In Pantry
- Double Pane Windows
About This Home
Brand new construction in the prestigious Weatherton Farm Estates! Perfectly positioned on a quiet cul-de-sac, this stunning home showcases an open and flowing floor plan designed for today’s lifestyle. The expansive great room is filled with natural light and seamlessly connects to the dining area and kitchen, ideal for entertaining or everyday living. The 1st floor walk-in pantry provides ample storage. Upstairs, you’ll find spacious bedrooms including an impressive owner’s suite w/ full bath & generous walk-in closet. The main bath features a skylight, and the convenient second-floor laundry adds everyday ease. Quality craftsmanship is evident throughout with recessed lighting, masonite interior doors, options for painted or stained trim, and custom cabinetry in stylish woodgrain, white, or gray tones. A charming front porch and brick-and-vinyl exterior provide low-maintenance appeal, while energy-efficient systems ensure comfort and savings. Still time for buyer to make selections.
Home Details
Home Type
- Single Family
Est. Annual Taxes
- $60
Year Built
- Built in 2025 | New Construction
Lot Details
- 0.28 Acre Lot
- Lot Dimensions are 81' x 149'
Parking
- 2 Car Attached Garage
Home Design
- Colonial Architecture
- Brick Exterior Construction
- Composition Roof
- Vinyl Siding
Interior Spaces
- 2-Story Property
- Recessed Lighting
- Double Pane Windows
- Window Screens
- Basement Fills Entire Space Under The House
Kitchen
- Walk-In Pantry
- Stove
- Microwave
- Dishwasher
- Disposal
Flooring
- Carpet
- Vinyl
Bedrooms and Bathrooms
- 4 Bedrooms
Utilities
- Forced Air Heating and Cooling System
- Heating System Uses Gas
Community Details
- Weatherton Farm Estates Subdivision
Map
Home Values in the Area
Average Home Value in this Area
Tax History
| Year | Tax Paid | Tax Assessment Tax Assessment Total Assessment is a certain percentage of the fair market value that is determined by local assessors to be the total taxable value of land and additions on the property. | Land | Improvement |
|---|---|---|---|---|
| 2025 | $60 | $500 | $500 | $0 |
| 2024 | $60 | $500 | $500 | $0 |
| 2023 | $55 | $500 | $500 | $0 |
| 2022 | $55 | $500 | $500 | $0 |
| 2021 | $55 | $500 | $500 | $0 |
| 2020 | $54 | $500 | $500 | $0 |
| 2019 | $53 | $500 | $500 | $0 |
| 2018 | $53 | $500 | $500 | $0 |
| 2017 | $52 | $500 | $500 | $0 |
| 2016 | $12 | $500 | $500 | $0 |
| 2015 | $12 | $500 | $500 | $0 |
| 2014 | -- | $500 | $500 | $0 |
Property History
| Date | Event | Price | List to Sale | Price per Sq Ft |
|---|---|---|---|---|
| 10/13/2025 10/13/25 | For Sale | $374,900 | -- | -- |
Purchase History
| Date | Type | Sale Price | Title Company |
|---|---|---|---|
| Deed | $355,000 | None Listed On Document |
Source: West Penn Multi-List
MLS Number: 1725296
APN: 61-25-10-0-033
- 150 Sharon Dr
- 4698 Pennsylvania 981
- 2122 Rte130
- 509 Hancock St
- 277 Bennetts Rd
- 119 Berky Acres Rd
- 214 Robb Ln
- 915 Jamell Dr
- 1723 Mount Pleasant Rd
- 153 Lentz Rd
- 157 Lentz Rd
- 6073 Pennsylvania 981
- 409 Pump Hill Place
- 307 Persian Ln
- 1315 Bailey Farm Rd
- 118 Lentz Rd
- 130 Larkspur Cir
- 3377 Pennsylvania 982
- 309 Oak St
- 0 Mount Pleasant Rd
- 221 Meadowview Dr
- 1007 Whitney Court Dr
- 2648 Pa-982
- 4988 U S 30
- 714 Williamsburg Dr E
- 618 Wirsing Ave Unit 614
- 124 Toll House Rd
- 1530 Parr St
- 412 Silvis Way
- 909 Highland Ave Unit B
- 107 Penn St
- 644 George St
- 102 Alderwood Dr
- 820 S Main St
- 733a Cribbs St
- 415 S Main St
- 415 S Main St
- 103 E Pittsburgh St Unit 4E
- 103 E Pittsburgh St Unit 3W
- 216 Seminary Ave Unit Garage



