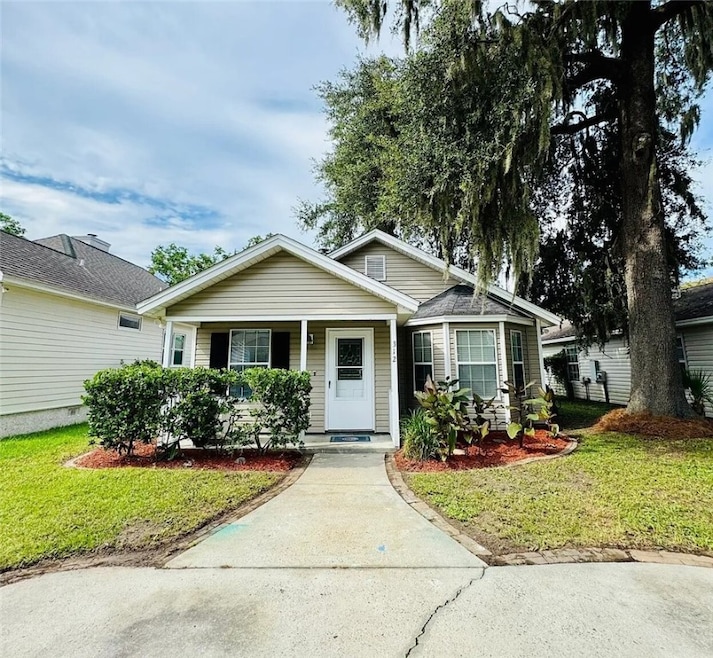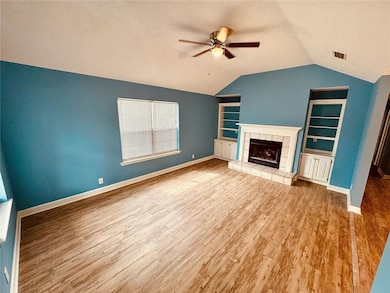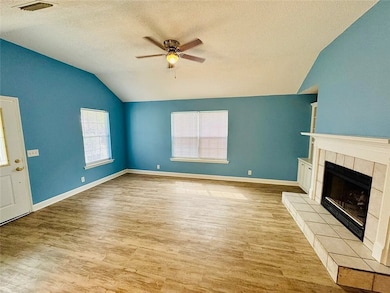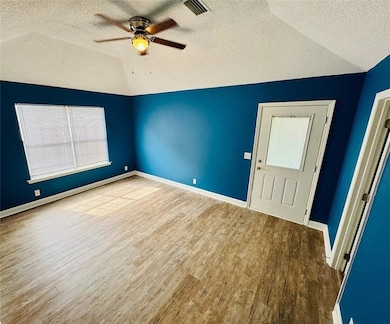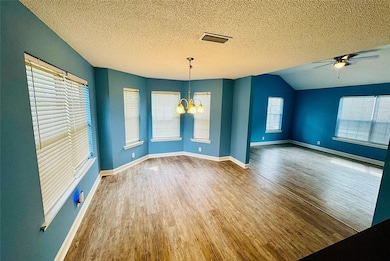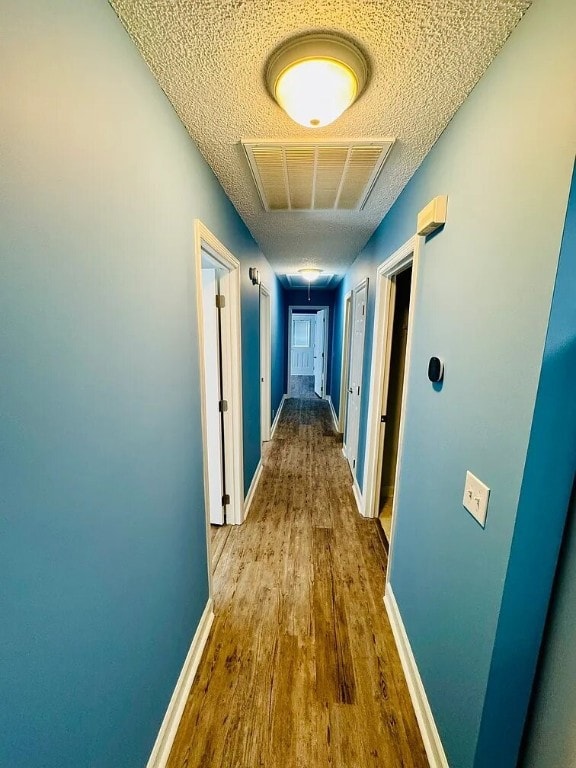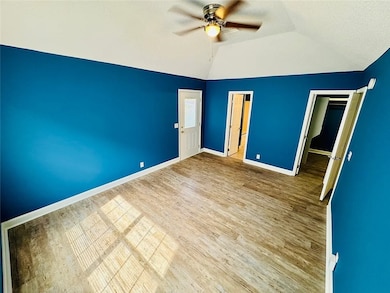312 Maple St Saint Simons Island, GA 31522
3
Beds
2
Baths
1,492
Sq Ft
3,920
Sq Ft Lot
Highlights
- Breakfast Area or Nook
- Galley Kitchen
- Ceiling Fan
- Oglethorpe Point Elementary School Rated A
- Tile Flooring
- Partially Fenced Property
About This Home
Newly renovated home in family-friendly Glynn Haven neighborhood, including paint, LVP flooring, appliances (range and dishwasher), lighting, ceiling fans, window coverings. Master suite has walk-in closet and dual vanities with new walk-in shower. Working fireplace in living room with built-in cabinetry, dedicated dining area, and screened-in back patio.
(*washer/dryer not included)
Seeking 1 year lease agreement only. Renter pays for water and electric. NO smoking. Renter is responsible for lawn care. Maximum of 2 pets.
Home Details
Home Type
- Single Family
Year Built
- Built in 1997
Lot Details
- 3,920 Sq Ft Lot
- Partially Fenced Property
Parking
- 2 Parking Spaces
Home Design
- Asphalt Roof
- Vinyl Siding
Interior Spaces
- 1,492 Sq Ft Home
- Ceiling Fan
- Wood Burning Fireplace
- Living Room with Fireplace
Kitchen
- Galley Kitchen
- Breakfast Area or Nook
Flooring
- Tile
- Vinyl
Bedrooms and Bathrooms
- 3 Bedrooms
- 2 Full Bathrooms
Listing and Financial Details
- Property Available on 10/23/25
- Tenant pays for electricity, grounds care, sewer, water
- The owner pays for trash collection
- Rent includes trash collection
- Assessor Parcel Number 0410186
Community Details
Overview
- Glynn Haven Estates Subdivision
Pet Policy
- Pets Allowed
Map
Property History
| Date | Event | Price | List to Sale | Price per Sq Ft |
|---|---|---|---|---|
| 01/12/2026 01/12/26 | Price Changed | $2,800 | -91.0% | $2 / Sq Ft |
| 10/23/2025 10/23/25 | For Rent | $31,250 | -- | -- |
Source: Golden Isles Association of REALTORS®
Source: Golden Isles Association of REALTORS®
MLS Number: 1657560
APN: 04-10186
Nearby Homes
- 110 Palmetto St
- 217 Pine St
- 112 Newfield St
- 231 Menendez Ave
- 303 Reynoso Ave
- 267 Moss Oak Ln
- 404 Fairway Villas
- 210 Settlers Rd
- 372 Moss Oak Cir
- 106 Dodge Rd
- 28 Tabby Pl Ln
- 215 S Harrington Rd
- 10 Stewart Ave
- 64 Admirals Retreat Dr
- 122 Shady Brook Cir Unit 100
- 100 Blair Rd Unit A3
- 551 Brockinton S
- 553 Brockinton S
- 1704 Frederica Rd Unit 137
- 311 Peachtree St
Your Personal Tour Guide
Ask me questions while you tour the home.
