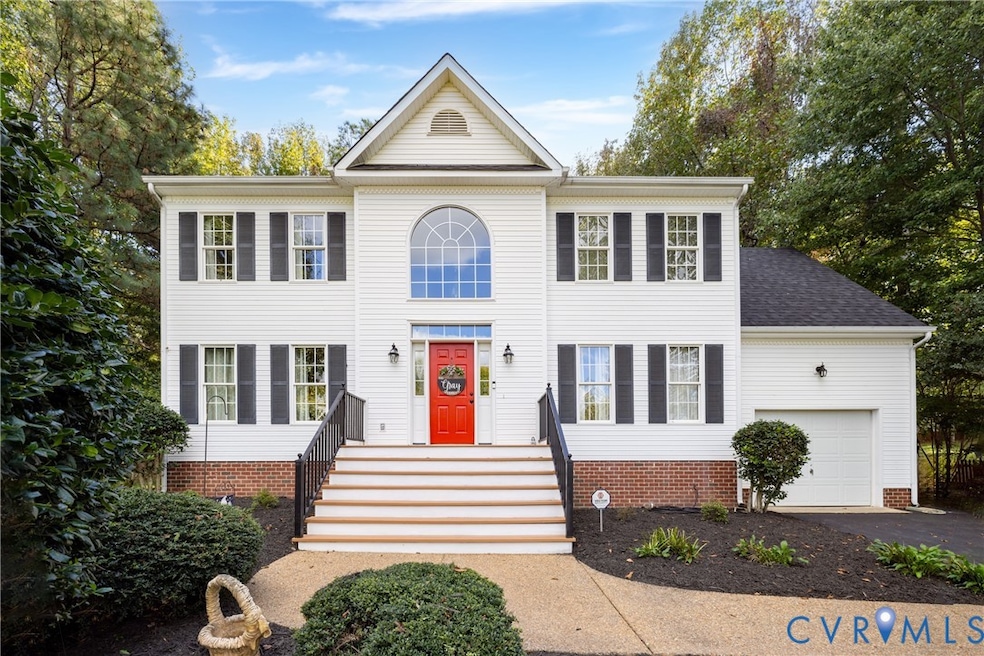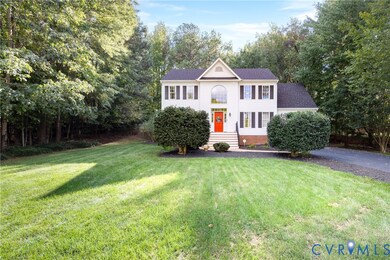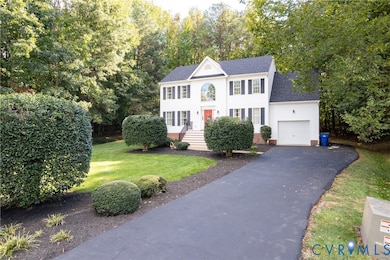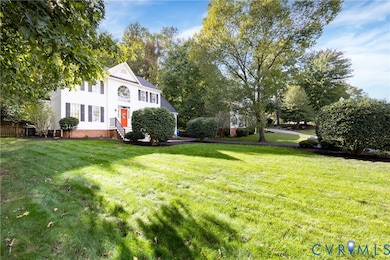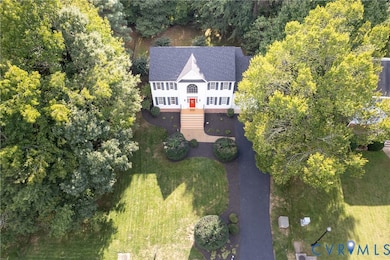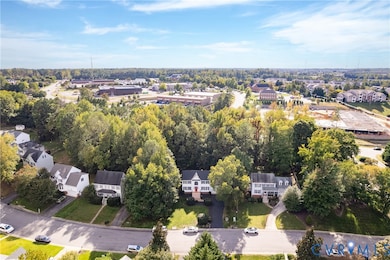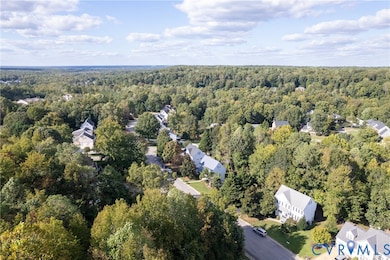312 Michaux Crossing Ln Midlothian, VA 23113
Westchester NeighborhoodEstimated payment $2,683/month
Highlights
- Colonial Architecture
- Deck
- Granite Countertops
- J B Watkins Elementary School Rated A-
- Wood Flooring
- 1 Car Direct Access Garage
About This Home
Immaculate Colonial Style Home in Sought-After Michaux Creek – Former Showcase Builder’s Model Home. Welcome to this stunning 4-bedroom, 2.5-bath Colonial style home located in the desirable Michaux Creek subdivision, offering 1,946 square feet of beautifully maintained living space. Originally the Showcase Builder’s model home, this residence exudes quality craftsmanship and thoughtful upgrades throughout. Step inside to find gleaming hardwood floors throughout the main level and in the spacious primary suite. Elegant crown molding adds timeless charm across the first floor, enhancing the inviting flow of the home. The updated kitchen is a chef’s dream, featuring granite countertops, newer stainless steel appliances, and crisp white cabinetry, all centered around a generous eat-in area perfect for casual dining or entertaining. The adjacent family room offers warmth and comfort with a cozy gas fireplace, custom built-in bookcases, and abundant natural light. Upstairs, four well-sized bedrooms provide space and flexibility for family, guests, or a home office. The primary suite includes hardwood flooring and a private en-suite bath. Step outside to your own private backyard oasis—a beautifully landscaped retreat featuring both a deck and a patio, ideal for relaxing or hosting gatherings. Additional highlights include a new roof and HVAC system, ensuring peace of mind and energy efficiency. With excellent access to major roads and highways and just minutes from Westchester Commons, this home offers both convenience and comfort. Don’t miss this rare opportunity to own a meticulously maintained, move-in ready home in one of the area’s most convenient and charming neighborhoods. Schedule your tour today!
Home Details
Home Type
- Single Family
Est. Annual Taxes
- $3,378
Year Built
- Built in 1997
Lot Details
- 0.35 Acre Lot
- Back Yard Fenced
- Level Lot
- Zoning described as I1
HOA Fees
- $4 Monthly HOA Fees
Parking
- 1 Car Direct Access Garage
- Driveway
- Off-Street Parking
Home Design
- Colonial Architecture
- Fire Rated Drywall
- Frame Construction
- Shingle Roof
- Wood Siding
- Vinyl Siding
Interior Spaces
- 1,946 Sq Ft Home
- 2-Story Property
- Wired For Data
- Built-In Features
- Bookcases
- Crown Molding
- Ceiling Fan
- Gas Fireplace
- Thermal Windows
- Window Screens
- Crawl Space
Kitchen
- Eat-In Kitchen
- Oven
- Induction Cooktop
- Stove
- Microwave
- Dishwasher
- Kitchen Island
- Granite Countertops
Flooring
- Wood
- Partially Carpeted
- Laminate
Bedrooms and Bathrooms
- 4 Bedrooms
- Walk-In Closet
- Double Vanity
Laundry
- Dryer
- Washer
Home Security
- Home Security System
- Fire and Smoke Detector
Outdoor Features
- Deck
- Exterior Lighting
- Front Porch
Schools
- Watkins Elementary School
- Midlothian Middle School
- Midlothian High School
Utilities
- Cooling Available
- Forced Air Heating System
- Heat Pump System
- Vented Exhaust Fan
- Water Heater
- High Speed Internet
- Cable TV Available
Community Details
- Michaux Creek Subdivision
Listing and Financial Details
- Tax Lot 37
- Assessor Parcel Number 721-71-16-35-100-000
Map
Home Values in the Area
Average Home Value in this Area
Tax History
| Year | Tax Paid | Tax Assessment Tax Assessment Total Assessment is a certain percentage of the fair market value that is determined by local assessors to be the total taxable value of land and additions on the property. | Land | Improvement |
|---|---|---|---|---|
| 2025 | $3,403 | $379,500 | $76,000 | $303,500 |
| 2024 | $3,403 | $364,000 | $75,000 | $289,000 |
| 2023 | $2,963 | $325,600 | $70,000 | $255,600 |
| 2022 | $2,817 | $306,200 | $68,000 | $238,200 |
| 2021 | $2,848 | $292,800 | $66,000 | $226,800 |
| 2020 | $2,681 | $282,200 | $66,000 | $216,200 |
| 2019 | $2,597 | $273,400 | $65,000 | $208,400 |
| 2018 | $2,560 | $269,500 | $65,000 | $204,500 |
| 2017 | $2,376 | $247,500 | $60,000 | $187,500 |
| 2016 | $2,274 | $236,900 | $60,000 | $176,900 |
| 2015 | $2,268 | $233,600 | $58,000 | $175,600 |
| 2014 | $2,029 | $208,700 | $55,000 | $153,700 |
Property History
| Date | Event | Price | List to Sale | Price per Sq Ft | Prior Sale |
|---|---|---|---|---|---|
| 10/09/2025 10/09/25 | Pending | -- | -- | -- | |
| 10/06/2025 10/06/25 | For Sale | $455,000 | +85.7% | $234 / Sq Ft | |
| 06/24/2016 06/24/16 | Sold | $245,000 | -3.5% | $126 / Sq Ft | View Prior Sale |
| 04/28/2016 04/28/16 | Pending | -- | -- | -- | |
| 04/23/2016 04/23/16 | For Sale | $253,927 | -- | $130 / Sq Ft |
Purchase History
| Date | Type | Sale Price | Title Company |
|---|---|---|---|
| Warranty Deed | $245,000 | Attorney |
Mortgage History
| Date | Status | Loan Amount | Loan Type |
|---|---|---|---|
| Open | $235,042 | FHA |
Source: Central Virginia Regional MLS
MLS Number: 2528310
APN: 721-71-16-35-100-000
- 14200 Michaux View Way
- 1420 Ewing Park Loop Unit 204
- 1665 Ewing Park Loop
- 1813 Gildenborough Ct
- 606 Diamond Creek Dr
- 14942 Bridge Spring Dr
- 207 Wallingham Dr
- 513 Totten Dr
- 14309 Michaux Springs Dr
- 14424 Aldengate Rd
- 14124 Rigney Dr
- 14560 Kenmont Dr
- 418 Quiet Breeze Alley Unit 28-1
- 213 Quiet Breeze Alley
- 14100 Worchester Ct
- Augusta Plan at The Edge at Westchester Commons
- Amelia Plan at The Edge at Westchester Commons
- Charlotte Plan at The Edge at Westchester Commons
- 401 Quiet Breeze Alley Unit 58-1
- 15936 Misty Blue Alley Unit 51-1
