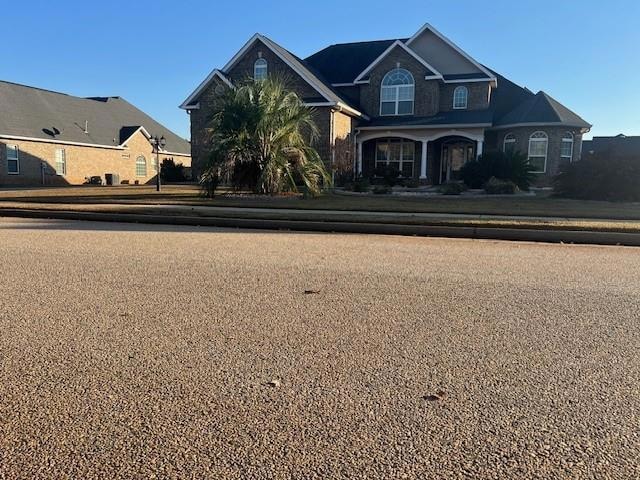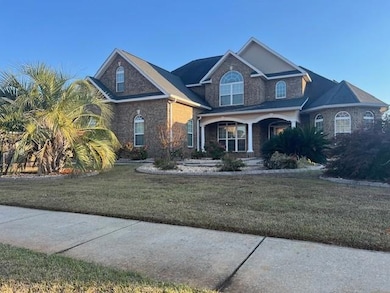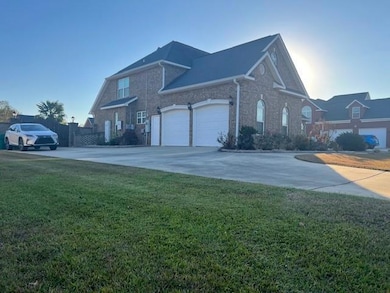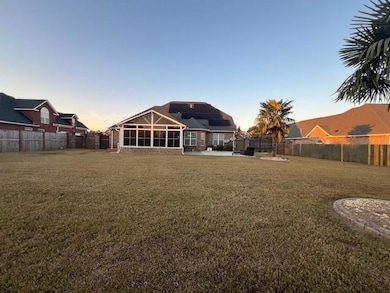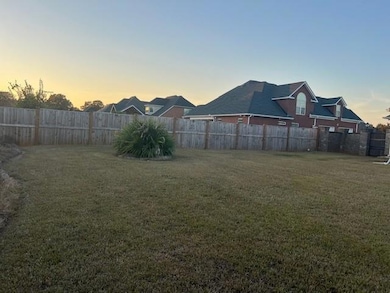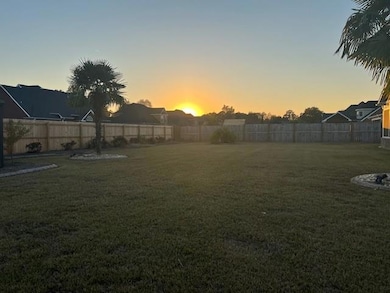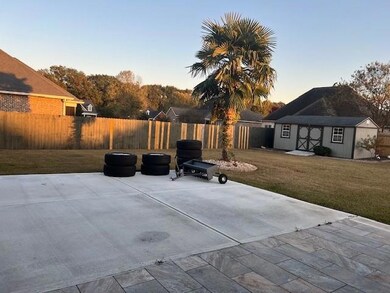312 Montgomery St Warner Robins, GA 31088
4
Beds
3.5
Baths
2,920
Sq Ft
0.37
Acres
Highlights
- Second Kitchen
- Vaulted Ceiling
- Wood Flooring
- David A. Perdue Elementary School Rated A-
- Traditional Architecture
- Main Floor Primary Bedroom
About This Home
Beautiful 4 bedroom, 3.5 bathrooms home located in a quiet subdivision. Kitchen is featured with Corian countertops, custom built island, and
stainless steel kitchen appliances, hardwood floors and fireplace. Gorgeous master bedroom downstairs with master bathroom has tiled
shower, garden tub and double vanities. Guest bedroom downstairs and 2 additional bedrooms upstairs with bonus room that could be used
as a game/media room. Outside building, Privacy fence and so much more. Don't miss this beautiful home!
Home Details
Home Type
- Single Family
Est. Annual Taxes
- $4,201
Year Built
- Built in 2012
Lot Details
- 0.37 Acre Lot
- Privacy Fence
- Landscaped
- Level Lot
- Garden
- Back Yard Fenced
Parking
- 2 Car Attached Garage
- Parking Pad
- Parking Accessed On Kitchen Level
- Side Facing Garage
- Garage Door Opener
- Driveway
Home Design
- Traditional Architecture
- Composition Roof
- Four Sided Brick Exterior Elevation
Interior Spaces
- 2,920 Sq Ft Home
- 2-Story Property
- Roommate Plan
- Vaulted Ceiling
- Ceiling Fan
- Factory Built Fireplace
- Gas Log Fireplace
- Double Pane Windows
- Aluminum Window Frames
- Two Story Entrance Foyer
- Family Room with Fireplace
- Living Room with Fireplace
- Formal Dining Room
- Computer Room
- Bonus Room
- Game Room
- Screened Porch
- Attic Fan
Kitchen
- Second Kitchen
- Eat-In Kitchen
- Breakfast Bar
- Electric Range
- Indoor Grill
- Range Hood
- Dishwasher
- Kitchen Island
- Solid Surface Countertops
Flooring
- Wood
- Tile
Bedrooms and Bathrooms
- 4 Bedrooms | 2 Main Level Bedrooms
- Primary Bedroom on Main
- Walk-In Closet
- Vaulted Bathroom Ceilings
- Dual Vanity Sinks in Primary Bathroom
- Separate Shower in Primary Bathroom
- Soaking Tub
Laundry
- Laundry Room
- Laundry on main level
Schools
- David A. Perdue Elementary School
- Feagin Mill Middle School
- Houston County High School
Utilities
- Central Heating and Cooling System
- Air Source Heat Pump
- Underground Utilities
- Gas Water Heater
- Phone Available
- Cable TV Available
Additional Features
- Accessible Doors
- Shed
Community Details
- Application Fee Required
Listing and Financial Details
- 24 Month Lease Term
- $100 Application Fee
Map
Source: First Multiple Listing Service (FMLS)
MLS Number: 7679872
APN: 00077G083000
Nearby Homes
- 2006 Karl Dr
- 1212 Willow Bend
- 208 Apple Ct
- 205 Allington Walk
- 101 Gailey Ct
- 300 Cheshire Dr
- 1151 State Route 96
- 107 Dorothy Ct
- 110 Country Cove
- 101 Country Cove
- 302 Tug Ct
- 400 Bella Notte Cir
- 309 Raleigh Dr
- 714 Bay Laurel Cir
- 51 Cohen Walker Dr
- 230 Stirling Bridge Dr
- 1219 S Houston Lake Rd
- 113 Cedarland Dr
- 725 Highway 96
- 226 Golden Eagle Dr
