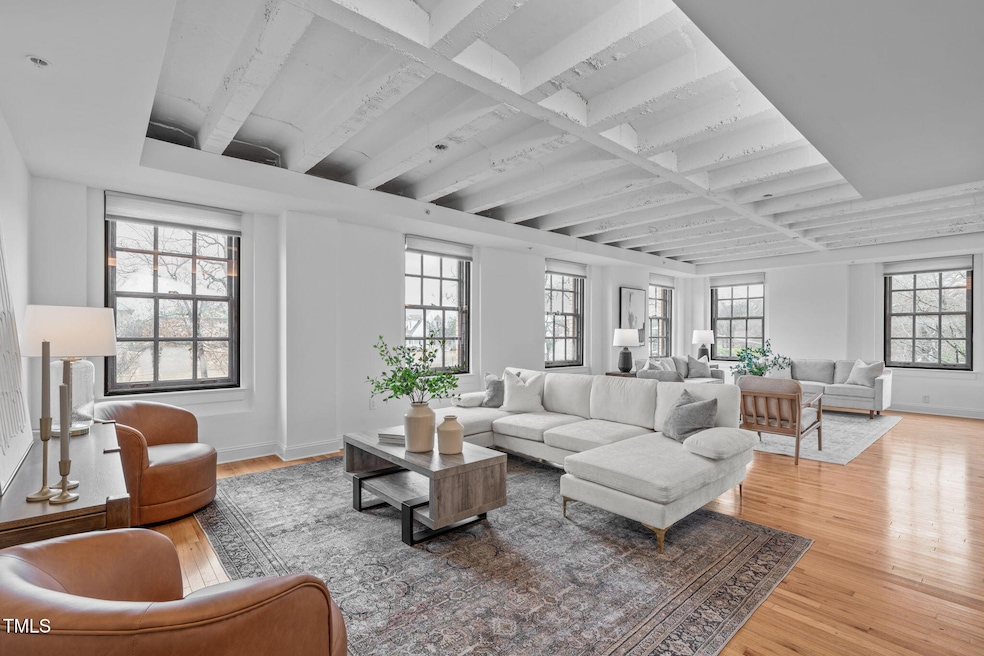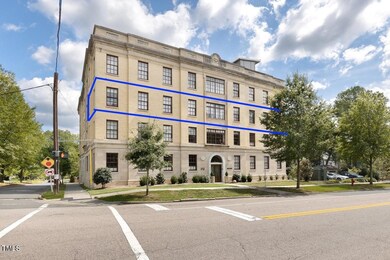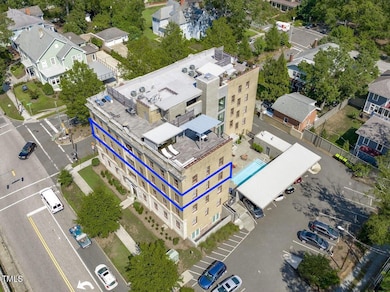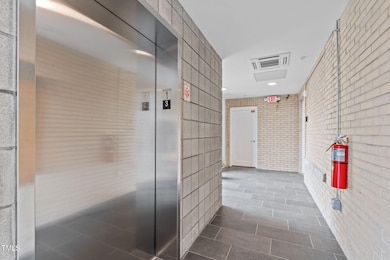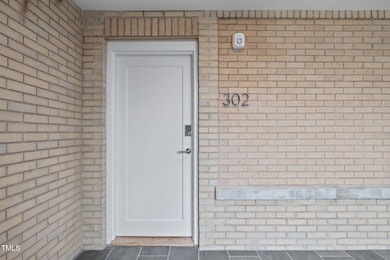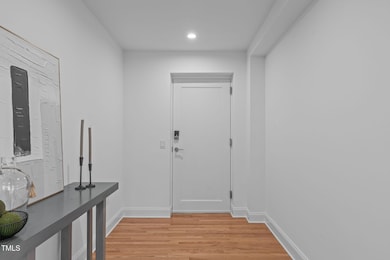
312 N Buchanan Blvd Unit 302 Durham, NC 27701
Trinity Park NeighborhoodHighlights
- Fitness Center
- Rooftop Deck
- Contemporary Architecture
- George Watts Elementary Rated A-
- Built-In Refrigerator
- 1-minute walk to Trinity Park
About This Home
As of June 2025Overlooking Duke's East Campus residence 302 encompasses half of the 3rd floor of the Wheatland, offering historical character and modern amenities for those seeking a blend of classic elegance and contemporary comfort. Located among the trees in the Trinity Park neighborhood, the Wheatland has the look and feel of a classic New York apartment building. Built in 1930, the building was renovated into 10 private residences starting in 2017. Three bedrooms all with en suite bathrooms, large gathering spaces with a separate dining area. Original/restored bronze casement windows with interior storm windows for added efficiency. Resident's swimming pool, two parking spaces, one with a charging station. Walk across campus to Whole Foods on Broad Street, only a two block walk to Main Street and all that Downtown Durham has to offer.
Last Agent to Sell the Property
Nest Realty of the Triangle License #221456 Listed on: 03/21/2025

Property Details
Home Type
- Condominium
Est. Annual Taxes
- $18,707
Year Built
- Built in 1930
HOA Fees
- $1,000 Monthly HOA Fees
Parking
- 2 Parking Spaces
Home Design
- Contemporary Architecture
- Brick Veneer
- Concrete Foundation
- Slab Foundation
- Membrane Roofing
- Flat Tile Roof
Interior Spaces
- 2,656 Sq Ft Home
- 1-Story Property
- Entrance Foyer
- Living Room
- Dining Room
- Home Office
- Wood Flooring
- Basement
Kitchen
- Built-In Oven
- Gas Cooktop
- Microwave
- Built-In Refrigerator
- Wine Refrigerator
- Stainless Steel Appliances
Bedrooms and Bathrooms
- 3 Bedrooms
Laundry
- Laundry Room
- Washer and Dryer
Accessible Home Design
- Accessible Elevator Installed
Pool
- Fence Around Pool
- Pool Cover
Schools
- E K Powe Elementary School
- Brogden Middle School
- Riverside High School
Utilities
- Cooling Available
- Heat Pump System
- Vented Exhaust Fan
- Electric Water Heater
Listing and Financial Details
- Assessor Parcel Number 226742
Community Details
Overview
- Association fees include unknown
- Wheatland HOA, Phone Number (919) 821-1350
- Wheatland Condos
- Trinity Park Subdivision
Amenities
- Rooftop Deck
- Recreation Room
Recreation
- Fitness Center
- Community Pool
Ownership History
Purchase Details
Home Financials for this Owner
Home Financials are based on the most recent Mortgage that was taken out on this home.Purchase Details
Similar Homes in Durham, NC
Home Values in the Area
Average Home Value in this Area
Purchase History
| Date | Type | Sale Price | Title Company |
|---|---|---|---|
| Warranty Deed | $1,550,000 | Master Title Agency | |
| Warranty Deed | $1,550,000 | Master Title Agency | |
| Warranty Deed | $1,225,000 | None Available |
Mortgage History
| Date | Status | Loan Amount | Loan Type |
|---|---|---|---|
| Open | $1,000,000 | New Conventional | |
| Closed | $1,000,000 | New Conventional |
Property History
| Date | Event | Price | Change | Sq Ft Price |
|---|---|---|---|---|
| 06/30/2025 06/30/25 | Sold | $1,550,000 | -4.6% | $584 / Sq Ft |
| 05/21/2025 05/21/25 | Pending | -- | -- | -- |
| 04/18/2025 04/18/25 | Price Changed | $1,625,000 | -5.8% | $612 / Sq Ft |
| 03/21/2025 03/21/25 | For Sale | $1,725,000 | 0.0% | $649 / Sq Ft |
| 03/21/2025 03/21/25 | Price Changed | $1,725,000 | +1.5% | $649 / Sq Ft |
| 02/28/2025 02/28/25 | Pending | -- | -- | -- |
| 02/20/2025 02/20/25 | For Sale | $1,700,000 | -- | $640 / Sq Ft |
Tax History Compared to Growth
Tax History
| Year | Tax Paid | Tax Assessment Tax Assessment Total Assessment is a certain percentage of the fair market value that is determined by local assessors to be the total taxable value of land and additions on the property. | Land | Improvement |
|---|---|---|---|---|
| 2024 | $18,707 | $1,341,120 | $0 | $1,341,120 |
| 2023 | $17,567 | $1,341,120 | $0 | $1,341,120 |
| 2022 | $17,165 | $1,341,120 | $0 | $1,341,120 |
| 2021 | $17,085 | $1,341,120 | $0 | $1,341,120 |
| 2020 | $16,682 | $245,043 | $0 | $245,043 |
Agents Affiliated with this Home
-
Julian Culton

Seller's Agent in 2025
Julian Culton
Nest Realty of the Triangle
(919) 740-3333
6 in this area
64 Total Sales
-
Scott Mueller

Buyer's Agent in 2025
Scott Mueller
Nest Realty of the Triangle
(646) 373-3283
4 in this area
100 Total Sales
-
Peggy Harris
P
Buyer Co-Listing Agent in 2025
Peggy Harris
Nest Realty of the Triangle
(919) 740-3072
2 in this area
88 Total Sales
Map
Source: Doorify MLS
MLS Number: 10077497
APN: 226742
- 1015 W Trinity Ave
- 1000 Lamond Ave
- 924 W Trinity Ave
- 1105 W Main St Unit 506
- 1007 W Markham Ave
- 909 N Gregson St
- 821 Onslow St
- 500 N Duke St Unit 53-106
- 500 N Duke St Unit 56-203
- 500 N Duke St Unit 53-104
- 1508 W Markham Ave
- 1009 N Gregson St
- 807 W Trinity Ave Unit 252
- 807 W Trinity Ave Unit 242
- 807 W Trinity Ave Unit 232
- 807 W Trinity Ave Unit 209
- 807 W Trinity Ave Unit 144
- 807 W Trinity Ave Unit 220
- 807 W Trinity Ave Unit 153
- 903 Green St
