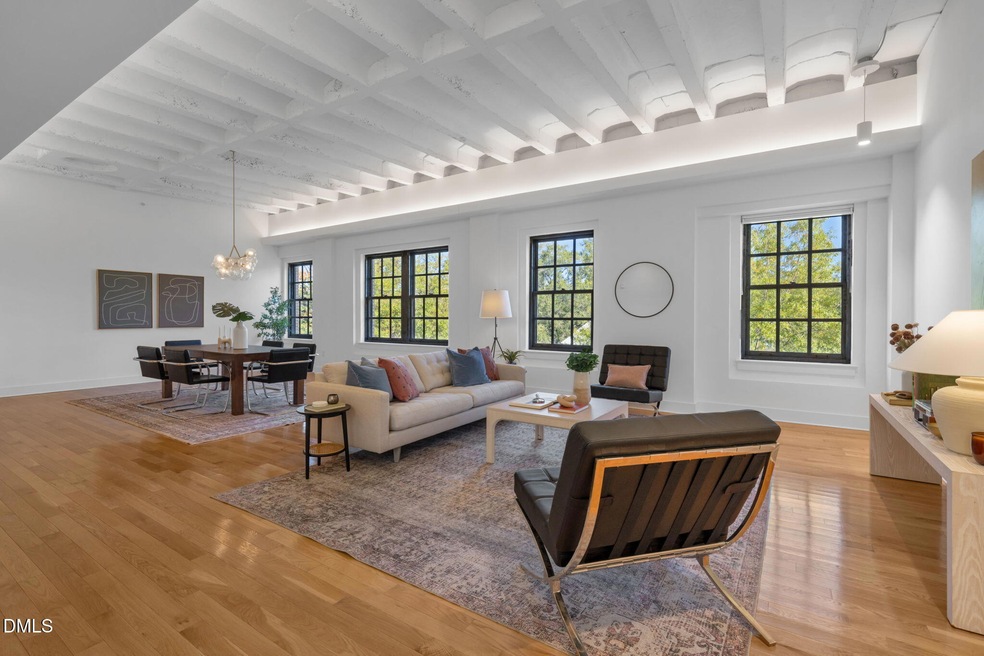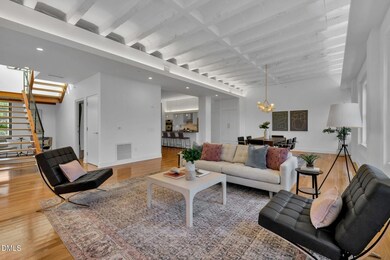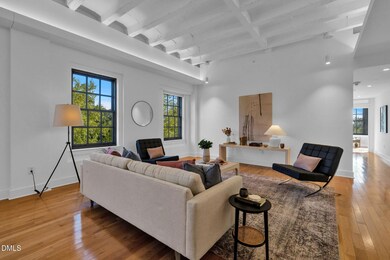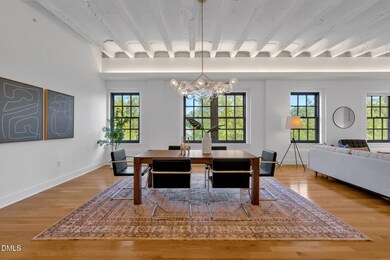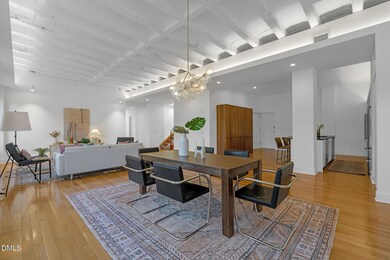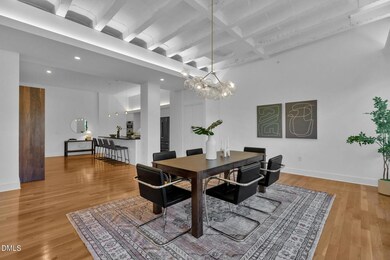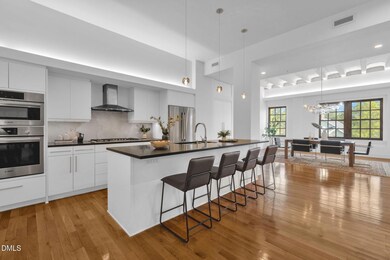312 N Buchanan Blvd Unit 401 Durham, NC 27701
Trinity Park NeighborhoodEstimated payment $10,774/month
Highlights
- Contemporary Architecture
- Wood Flooring
- Brick Veneer
- George Watts Elementary Rated A-
- Main Floor Primary Bedroom
- 1-minute walk to Trinity Park
About This Home
Step into timeless elegance at The Wheatland, a prewar landmark in Trinity Park that blends historic character with modern sophistication. Originally built in 1930 as Erwin Apartments and meticulously reimagined into 10 private residences starting in 2017, The Wheatland evokes the charm of a classic New York building nestled among the trees of Durham's most beloved neighborhood.
Penthouse 401 showcases an open floor plan with soaring ceilings, abundant natural light, and seamless flow to a stunning private rooftop terrace with sweeping views. Three spacious bedrooms and expansive gathering areas provide both comfort and grandeur. The chef's kitchen features honed quartz countertops, Bosch appliances, and contemporary finishes, while original restored bronze windows and hardwood floors preserve the home's historic soul.
Residents enjoy exclusive amenities including a swimming pool, two covered parking spaces, an EV charging station, and dedicated storage lockers—all just steps from Durham's vibrant lifestyle. Whole Foods lies across Duke's East campus, while downtown's dining, arts, and culture await three blocks away.
Penthouse 401 is a rare opportunity to own a piece of history—complete with a private rooftop retreat—elevated with today's most desirable comforts.
Property Details
Home Type
- Condominium
Est. Annual Taxes
- $10,087
Year Built
- Built in 1930
HOA Fees
- $1,000 Monthly HOA Fees
Home Design
- Contemporary Architecture
- Brick Veneer
- Concrete Foundation
- Slab Foundation
- Membrane Roofing
- Flat Tile Roof
Interior Spaces
- 2,386 Sq Ft Home
- Multi-Level Property
- Ceiling Fan
- Living Room
- Dining Room
- Wood Flooring
- Basement
- Basement Storage
Bedrooms and Bathrooms
- 3 Bedrooms
- Primary Bedroom on Main
- 3 Full Bathrooms
Parking
- 2 Parking Spaces
- 2 Open Parking Spaces
Schools
- E K Powe Elementary School
- Brogden Middle School
- Riverside High School
Utilities
- Central Air
- Heat Pump System
Community Details
- Association fees include insurance, maintenance structure, trash
- Wheatland Condominium Association, Phone Number (614) 395-4410
Listing and Financial Details
- Assessor Parcel Number 0719-17-7944
Map
Home Values in the Area
Average Home Value in this Area
Tax History
| Year | Tax Paid | Tax Assessment Tax Assessment Total Assessment is a certain percentage of the fair market value that is determined by local assessors to be the total taxable value of land and additions on the property. | Land | Improvement |
|---|---|---|---|---|
| 2025 | $9,987 | $1,007,431 | $0 | $1,007,431 |
| 2024 | $17,397 | $1,247,208 | $0 | $1,247,208 |
| 2023 | $16,337 | $1,247,208 | $0 | $1,247,208 |
| 2022 | $15,963 | $1,247,208 | $0 | $1,247,208 |
| 2021 | $15,888 | $1,247,208 | $0 | $1,247,208 |
| 2020 | $15,514 | $206,048 | $0 | $206,048 |
Property History
| Date | Event | Price | List to Sale | Price per Sq Ft |
|---|---|---|---|---|
| 10/04/2025 10/04/25 | Pending | -- | -- | -- |
| 09/20/2025 09/20/25 | For Sale | $1,695,000 | -- | $710 / Sq Ft |
Purchase History
| Date | Type | Sale Price | Title Company |
|---|---|---|---|
| Warranty Deed | $1,175,000 | None Available |
Mortgage History
| Date | Status | Loan Amount | Loan Type |
|---|---|---|---|
| Open | $750,000 | New Conventional |
Source: Doorify MLS
MLS Number: 10123064
APN: 226743
- 1015 W Trinity Ave
- 1105 W Main St Unit 506
- 909 N Gregson St
- 821 Onslow St
- 1508 W Markham Ave
- 1516 W Markham Ave
- 807 W Trinity Ave Unit 209
- 807 W Trinity Ave Unit 232
- 807 W Trinity Ave Unit 153
- 807 W Trinity Ave Unit 127
- 1109 N Duke St
- 1306 W Knox St
- 913 Washington St
- 1313 Watts St
- 1017 N Buchanan Blvd Unit A
- 400 Hunt St Unit 406
- 400 Hunt St Unit 704
- 322 Monmouth Ave
- 1407 N Duke St
- 1014 Sedgefield St
