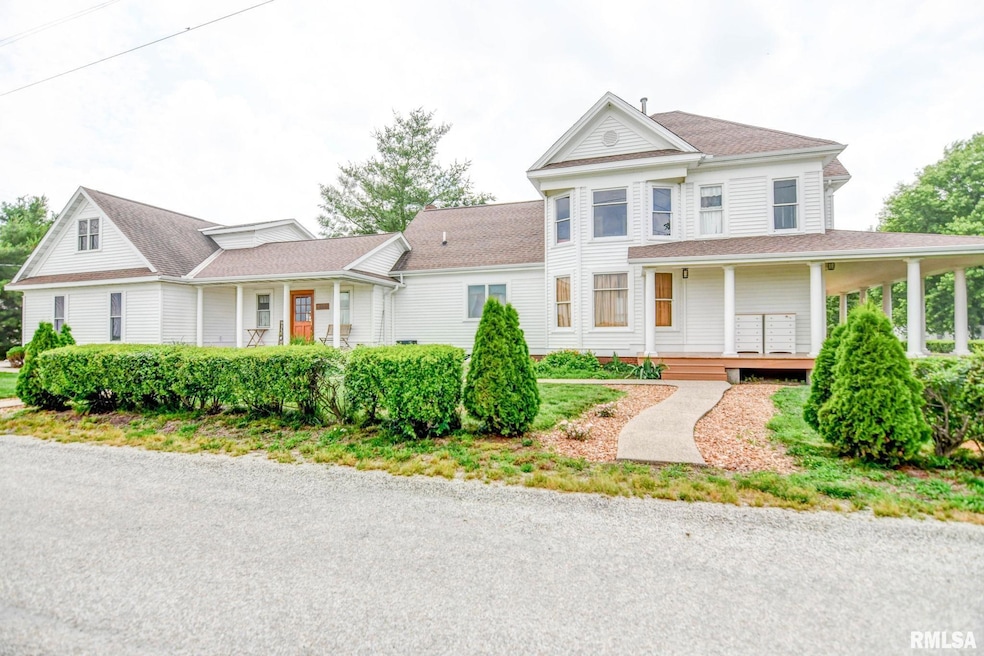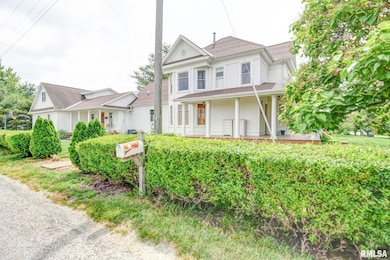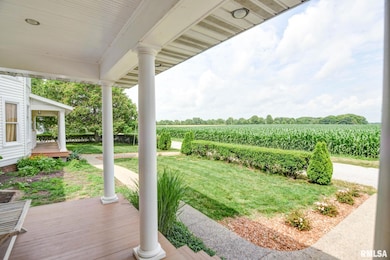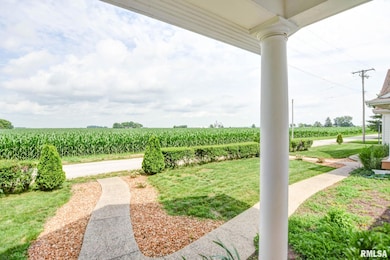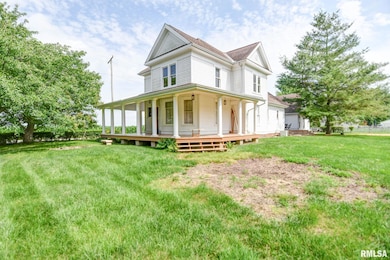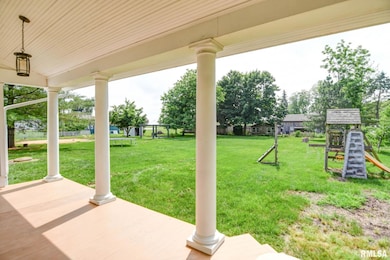312 N Hedge St Taylorville, IL 62568
Estimated payment $1,659/month
Highlights
- Deck
- Formal Dining Room
- Forced Air Heating and Cooling System
- Corner Lot
- 3 Car Attached Garage
- Ceiling Fan
About This Home
Don’t miss out on this rare opportunity to own this charming and spacious retreat sitting on a generous half acre corner lot, boasting peaceful views of a neighboring 40-acre farm. Step onto the inviting wraparound porch and into a home filled with character and functionality. The spacious main floor features a large foyer that sets the tone for the rest of the home. A main-level bedroom provides convenience and flexibility, while three additional bedrooms and an office upstairs (which could easily serve as a fifth bedroom) accommodate growing families, guests, or work-from-home needs. With two bathrooms, a basement for storage, and multiple living spaces, there's room to spread out and make this home your own. The highlight for hobbyists or those needing extra space is the impressive three-car attached garage, complete with a finished living area above-ideal for a studio, game room, or guest quarters. This home is built for comfort year-round, equipped with two central air units and two furnaces for efficient heating and cooling throughout the seasons. Located in a quiet, established neighborhood with pastoral views and easy access to town amenities, this property combines the best of country charm and city convenience.
Listing Agent
Craggs REALTORS, Inc. Brokerage Phone: 217-823-0925 License #475205032 Listed on: 05/20/2025
Home Details
Home Type
- Single Family
Est. Annual Taxes
- $2,489
Year Built
- Built in 1900
Lot Details
- Lot Dimensions are 200x140
- Corner Lot
- Level Lot
Parking
- 3 Car Attached Garage
Home Design
- Block Foundation
- Shingle Roof
- Vinyl Siding
Interior Spaces
- 4,541 Sq Ft Home
- Ceiling Fan
- Formal Dining Room
- Unfinished Basement
- Partial Basement
- Dishwasher
Bedrooms and Bathrooms
- 4 Bedrooms
Outdoor Features
- Deck
Schools
- Edinburg District #4 High School
Utilities
- Forced Air Heating and Cooling System
- Heating System Uses Propane
Listing and Financial Details
- Homestead Exemption
- Assessor Parcel Number 03-08-31-404-002-00
Map
Home Values in the Area
Average Home Value in this Area
Tax History
| Year | Tax Paid | Tax Assessment Tax Assessment Total Assessment is a certain percentage of the fair market value that is determined by local assessors to be the total taxable value of land and additions on the property. | Land | Improvement |
|---|---|---|---|---|
| 2024 | $2,489 | $48,001 | $5,674 | $42,327 |
| 2023 | $2,329 | $44,957 | $5,314 | $39,643 |
| 2022 | $2,181 | $41,177 | $4,867 | $36,310 |
| 2021 | $1,620 | $38,867 | $4,825 | $34,042 |
| 2020 | $926 | $38,867 | $4,825 | $34,042 |
| 2019 | $921 | $38,867 | $4,825 | $34,042 |
| 2018 | $893 | $37,560 | $4,663 | $32,897 |
| 2017 | $769 | $35,563 | $4,420 | $31,143 |
| 2016 | $751 | $17,829 | $4,333 | $13,496 |
| 2015 | $713 | $17,121 | $4,161 | $12,960 |
| 2014 | $684 | $16,760 | $4,073 | $12,687 |
| 2013 | $1,040 | $23,287 | $3,847 | $19,440 |
| 2011 | $1,211 | $23,287 | $3,847 | $19,440 |
Property History
| Date | Event | Price | Change | Sq Ft Price |
|---|---|---|---|---|
| 09/07/2025 09/07/25 | Pending | -- | -- | -- |
| 07/01/2025 07/01/25 | Price Changed | $274,900 | -15.4% | $61 / Sq Ft |
| 06/25/2025 06/25/25 | Price Changed | $324,900 | -16.7% | $72 / Sq Ft |
| 05/20/2025 05/20/25 | For Sale | $389,900 | -- | $86 / Sq Ft |
Mortgage History
| Date | Status | Loan Amount | Loan Type |
|---|---|---|---|
| Closed | $47,700 | New Conventional | |
| Closed | $45,000 | Stand Alone Second |
Source: RMLS Alliance
MLS Number: CA1036641
APN: 03-08-31-404-002-00
- 107 E Harrison St
- 421 E Washington St
- 318 S Curtis St
- 307 E Douglas St
- 406 Oak St
- 208 S Vollintine Ave
- 219 N Cook St
- 300 Walnut St
- 1100 Schuyler Ln
- 1352 N Lawrence Ave
- 713 N Pine St
- 1601 W Elm St
- 833 N Cheney St
- 521 N Ridge Ave
- 616 N White Ave
- 716 W Pauline St
- 422 N Ridge Ave
- 913 Hawley Ave
- 201 Miss Debra Ave
- 1714 & 1712 W Spresser St
