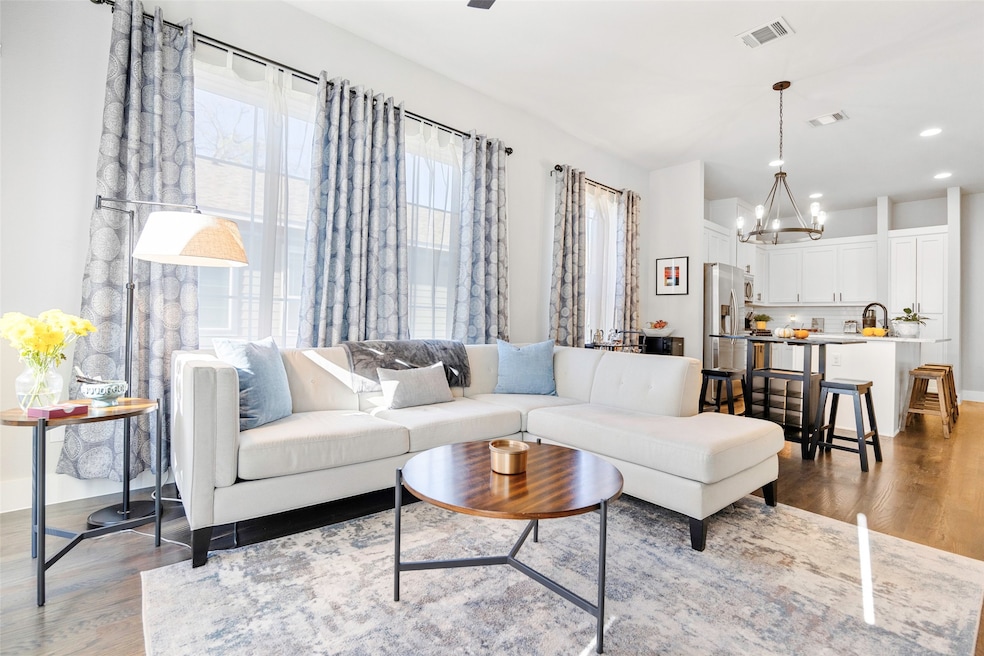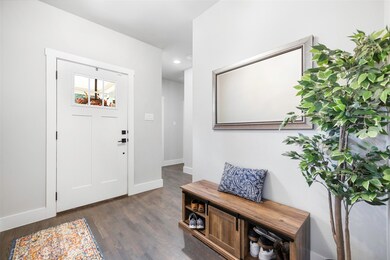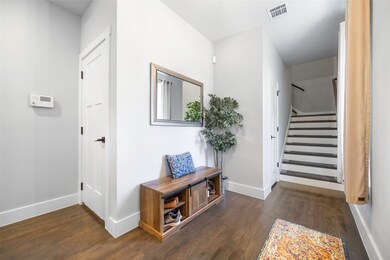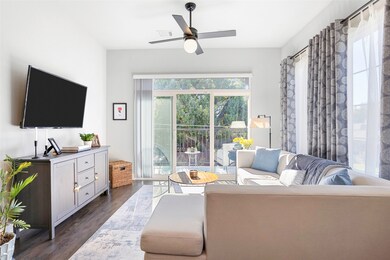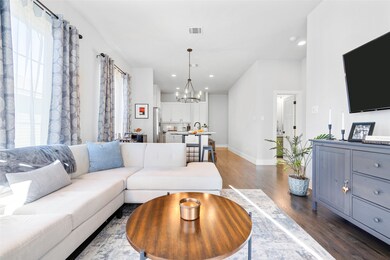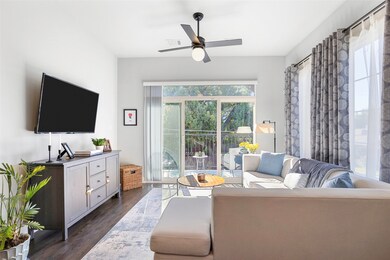312 N Henderson Ave Unit 1 Dallas, TX 75214
Old East Dallas NeighborhoodHighlights
- Open Floorplan
- Craftsman Architecture
- Balcony
- Woodrow Wilson High School Rated A-
- Wood Flooring
- 2 Car Attached Garage
About This Home
Stunning home nestled in the heart of East Dallas, offering a perfect blend of modern luxury and urban convenience. This 2-bed, 2.5-bath condo is located in a gated community, ensuring both privacy and security. With an abundance of natural light that accentuates the immaculately kept interior. The spacious rooms provide a sense of openness, while the chef's kitchen boasts stainless steel appliances and is perfect for culinary enthusiasts. The separate laundry room adds a touch of practicality, and the inclusion of a refrigerator further enhances the convenience of this home. Step outside to discover a shared yard, ideal for enjoying the fresh air and outdoor relaxation. An attached garage provides added convenience for urban living.Situated in close proximity to Downtown, Lakewood, and Knox Henderson. Monthly water and sewer charges are included in rent.
Listing Agent
Compass RE Texas, LLC Brokerage Phone: 214-850-8787 License #0656504 Listed on: 11/21/2025

Condo Details
Home Type
- Condominium
Est. Annual Taxes
- $6,802
Year Built
- Built in 2018
Lot Details
- Wrought Iron Fence
- Wood Fence
Parking
- 2 Car Attached Garage
- Single Garage Door
Home Design
- Craftsman Architecture
- Brick Exterior Construction
- Slab Foundation
- Composition Roof
Interior Spaces
- 1,720 Sq Ft Home
- 2-Story Property
- Open Floorplan
Kitchen
- Eat-In Kitchen
- Gas Range
- Microwave
- Dishwasher
- Kitchen Island
- Disposal
Flooring
- Wood
- Carpet
- Tile
Bedrooms and Bathrooms
- 2 Bedrooms
- Walk-In Closet
Home Security
Outdoor Features
- Balcony
- Exterior Lighting
Schools
- Lipscomb Elementary School
- Woodrow Wilson High School
Utilities
- Central Heating and Cooling System
- High Speed Internet
- Cable TV Available
Listing and Financial Details
- Residential Lease
- Property Available on 11/21/25
- Tenant pays for cable TV, electricity, gas, insurance
- 12 Month Lease Term
- Legal Lot and Block 1B / 1493
- Assessor Parcel Number 00C28210000100001
Community Details
Pet Policy
- Pet Size Limit
- Pet Deposit $500
- 2 Pets Allowed
- Breed Restrictions
Additional Features
- Henderson Heights Condo Bldg #1 Subdivision
- Fire and Smoke Detector
Map
Source: North Texas Real Estate Information Systems (NTREIS)
MLS Number: 21117704
APN: 00C28210000100001
- 5401 Reiger Ave
- 5320 Reiger Ave Unit 102
- 5320 Reiger Ave Unit 101-108
- 145 N Henderson Ave Unit 102
- 5425 Victor St
- 5203 Victor St
- 5502 Victor St
- 5126 Columbia Ave
- 5327 Worth St
- 5322 Junius St
- 5320 Junius St
- 5530 Reiger Ave
- 218 N Beacon St Unit 108
- 218 N Beacon St Unit 102
- 5605 Reiger Ave
- 5020 Junius St
- 4940 Worth St
- 4951 E Side Ave
- 4947 E Side Ave
- 5634 Tremont St
- 5305 Reiger Ave Unit 2
- 5305 Reiger Ave
- 5313 Reiger Ave Unit 102
- 5313 Reiger Ave Unit 101
- 5317 Reiger Ave Unit 202
- 5317 Reiger Ave Unit 204
- 5317 Reiger Ave Unit 104
- 321 N Henderson Ave
- 5201 Reiger Ave
- 5329 Reiger Ave
- 5119 Reiger Ave Unit A
- 5315 Columbia Ave Unit 212
- 5408 Reiger Ave Unit 203
- 5418 Reiger Ave Unit 16
- 5102 Reiger Ave
- 5213 Tremont St Unit A
- 5502 Victor St
- 5511 Reiger Ave
- 111 S Henderson Ave
- 5420 Worth St
