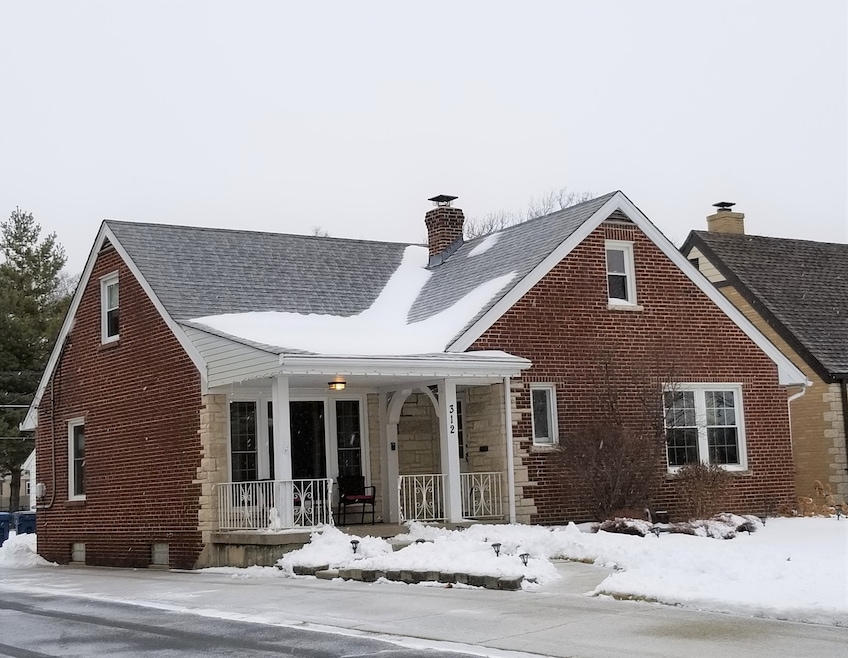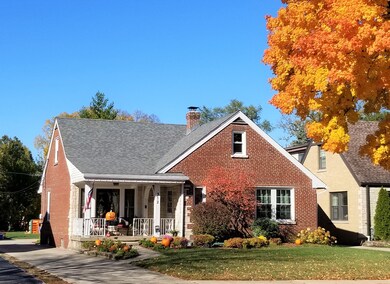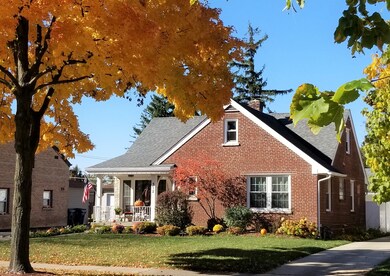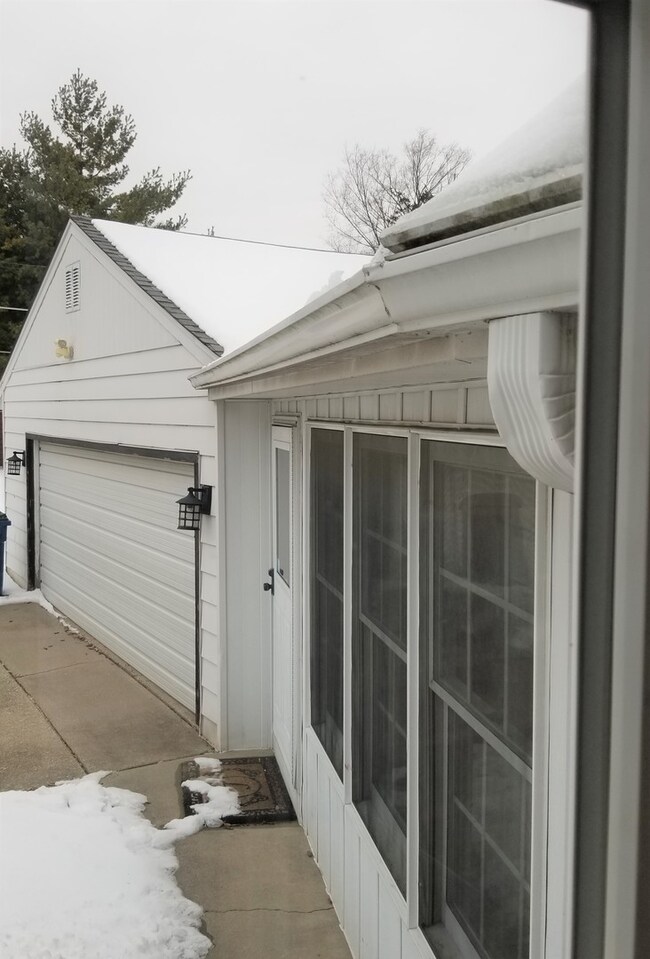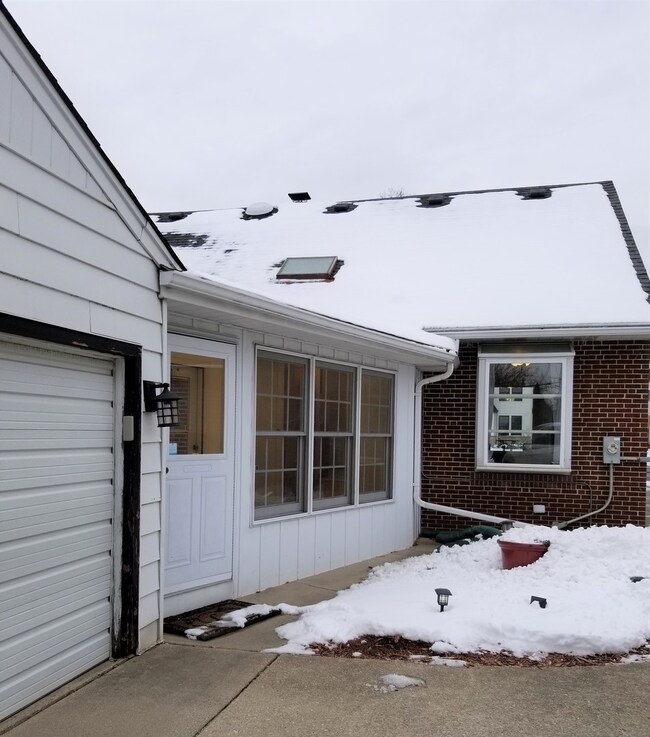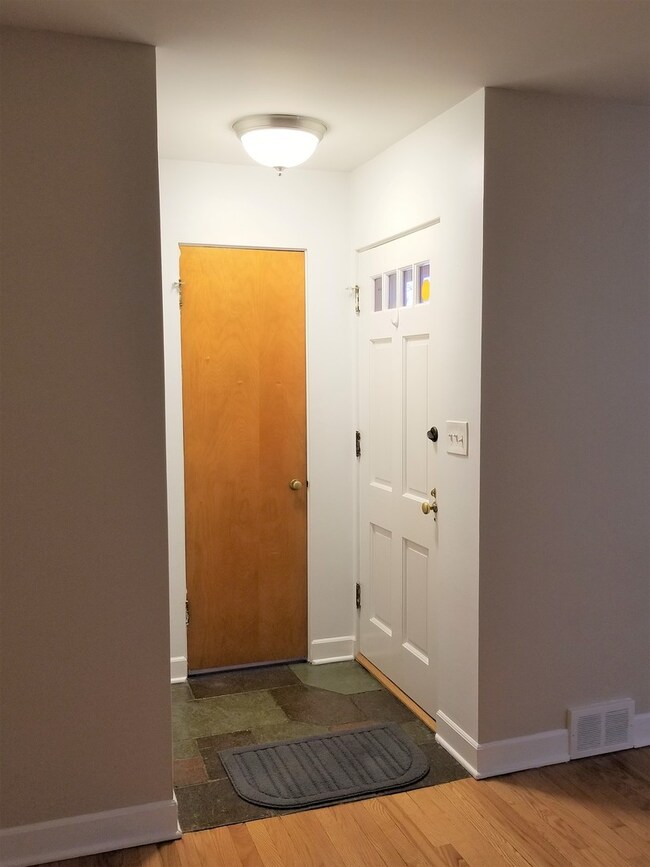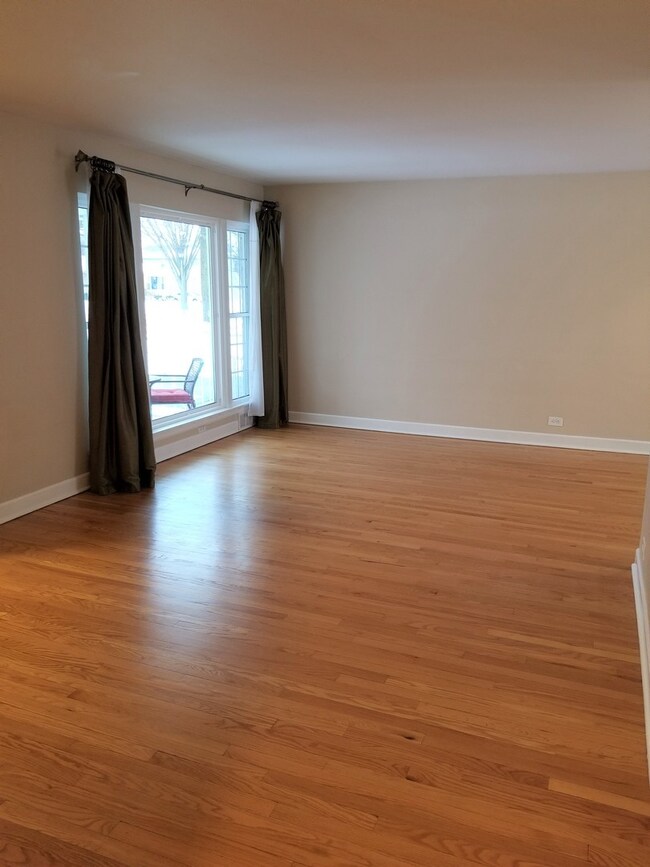
312 N Highview Ave Elmhurst, IL 60126
Highlights
- Stainless Steel Appliances
- Skylights
- Attached Garage
- Emerson Elementary School Rated A
- Enclosed patio or porch
- Forced Air Heating and Cooling System
About This Home
As of March 2021*W*O*W* SUPER FIND ON THIS SOLID BRICK CHARMER!! FULLY REMODELED KITCHEN W/STAINLESS APPL, PLENTY OF CABINETS & BRIGHT SKYLIGHT. SPACIOUS LIVING/DINING AREAS! NEUTRAL PAINT & GLEAMING HARDWOOD FLOORS T/O. **FULL STAIRCASE** TO EXPANSIVE ATTIC...CAN BE FINISHED FOR ADDITIONAL LIVING SPACE. BONUS BREEZEWAY TO ATTACHED GARAGE & ACCESS TO PRIVATE COURTYARD. NEWLY REMODELED BASEMENT W/3RD BEDROOM, 2 REC AREAS, FULL BATH, UTILITY & STORAGE. EXITS TO COURTYARD. LARGE YARD. LOVELY CURB APPEAL!!! WALK TO BERENS PARK & AWARD WINNING EMERSON SCHOOL!
Last Agent to Sell the Property
RCI Real Estate Group License #475103553 Listed on: 01/31/2021
Home Details
Home Type
- Single Family
Est. Annual Taxes
- $7,784
Year Built
- 1950
Parking
- Attached Garage
- Parking Included in Price
- Garage Is Owned
Home Design
- Brick Exterior Construction
Kitchen
- Oven or Range
- Microwave
- Dishwasher
- Stainless Steel Appliances
- Disposal
Laundry
- Dryer
- Washer
Finished Basement
- Basement Fills Entire Space Under The House
- Finished Basement Bathroom
Utilities
- Forced Air Heating and Cooling System
- Heating System Uses Gas
- Lake Michigan Water
Additional Features
- Skylights
- Enclosed patio or porch
Listing and Financial Details
- Homeowner Tax Exemptions
Ownership History
Purchase Details
Home Financials for this Owner
Home Financials are based on the most recent Mortgage that was taken out on this home.Purchase Details
Home Financials for this Owner
Home Financials are based on the most recent Mortgage that was taken out on this home.Purchase Details
Home Financials for this Owner
Home Financials are based on the most recent Mortgage that was taken out on this home.Purchase Details
Home Financials for this Owner
Home Financials are based on the most recent Mortgage that was taken out on this home.Similar Homes in Elmhurst, IL
Home Values in the Area
Average Home Value in this Area
Purchase History
| Date | Type | Sale Price | Title Company |
|---|---|---|---|
| Warranty Deed | $366,500 | Chicago Title | |
| Warranty Deed | $286,000 | Pntn | |
| Warranty Deed | $190,000 | Ctic | |
| Warranty Deed | $355,000 | Ticor |
Mortgage History
| Date | Status | Loan Amount | Loan Type |
|---|---|---|---|
| Open | $329,850 | New Conventional | |
| Previous Owner | $228,800 | New Conventional | |
| Previous Owner | $171,000 | New Conventional | |
| Previous Owner | $152,000 | New Conventional | |
| Previous Owner | $18,900 | Credit Line Revolving | |
| Previous Owner | $332,000 | Unknown | |
| Previous Owner | $47,000 | Stand Alone Second | |
| Previous Owner | $337,250 | Purchase Money Mortgage |
Property History
| Date | Event | Price | Change | Sq Ft Price |
|---|---|---|---|---|
| 03/15/2021 03/15/21 | Sold | $366,500 | +4.7% | $323 / Sq Ft |
| 02/02/2021 02/02/21 | Pending | -- | -- | -- |
| 01/31/2021 01/31/21 | For Sale | $349,900 | +22.3% | $309 / Sq Ft |
| 04/10/2015 04/10/15 | Sold | $286,000 | +0.4% | $252 / Sq Ft |
| 03/02/2015 03/02/15 | Pending | -- | -- | -- |
| 02/27/2015 02/27/15 | For Sale | $284,900 | -- | $251 / Sq Ft |
Tax History Compared to Growth
Tax History
| Year | Tax Paid | Tax Assessment Tax Assessment Total Assessment is a certain percentage of the fair market value that is determined by local assessors to be the total taxable value of land and additions on the property. | Land | Improvement |
|---|---|---|---|---|
| 2024 | $7,784 | $135,105 | $70,816 | $64,289 |
| 2023 | $7,172 | $124,200 | $65,100 | $59,100 |
| 2022 | $6,918 | $118,930 | $62,300 | $56,630 |
| 2021 | $6,619 | $113,910 | $59,670 | $54,240 |
| 2020 | $6,224 | $109,100 | $57,150 | $51,950 |
| 2019 | $6,157 | $104,900 | $54,950 | $49,950 |
| 2018 | $5,823 | $98,980 | $52,340 | $46,640 |
| 2017 | $5,706 | $94,600 | $50,020 | $44,580 |
| 2016 | $5,459 | $87,340 | $46,180 | $41,160 |
| 2015 | $5,345 | $80,680 | $42,660 | $38,020 |
| 2014 | $4,716 | $66,570 | $35,200 | $31,370 |
| 2013 | $4,351 | $63,340 | $35,920 | $27,420 |
Agents Affiliated with this Home
-
V
Seller's Agent in 2021
Valerie Ignoffo
RCI Real Estate Group
(847) 455-0101
2 in this area
27 Total Sales
-

Seller Co-Listing Agent in 2021
Greg Ignoffo
RCI Real Estate Group
(847) 455-0101
1 in this area
25 Total Sales
-

Buyer's Agent in 2021
Kelly Stetler
Compass
(630) 750-9551
132 in this area
244 Total Sales
-
D
Seller's Agent in 2015
Diane Howarth
@ Properties
Map
Source: Midwest Real Estate Data (MRED)
MLS Number: MRD10983646
APN: 03-35-318-022
- 461 W Grantley Ave
- 285 N Ridgeland Ave
- 374 N Highland Ave
- 311 N Shady Ln
- 412 N Ridgeland Ave
- 359 N Shady Ln
- 332 W Fremont Ave
- 442 N Oak St
- 223 Bonnie Brae Ave
- 471 N West Ave
- 261 N Evergreen Ave
- 270 W Fremont Ave
- 117 N Walnut St
- 193 N Elm Ave
- 258 N Maple Ave
- 465 W Alexander Blvd
- 505 W Alexander Blvd
- 456 N Elm Ave
- 656 W Comstock Ave
- 156 S Sunnyside Ave
