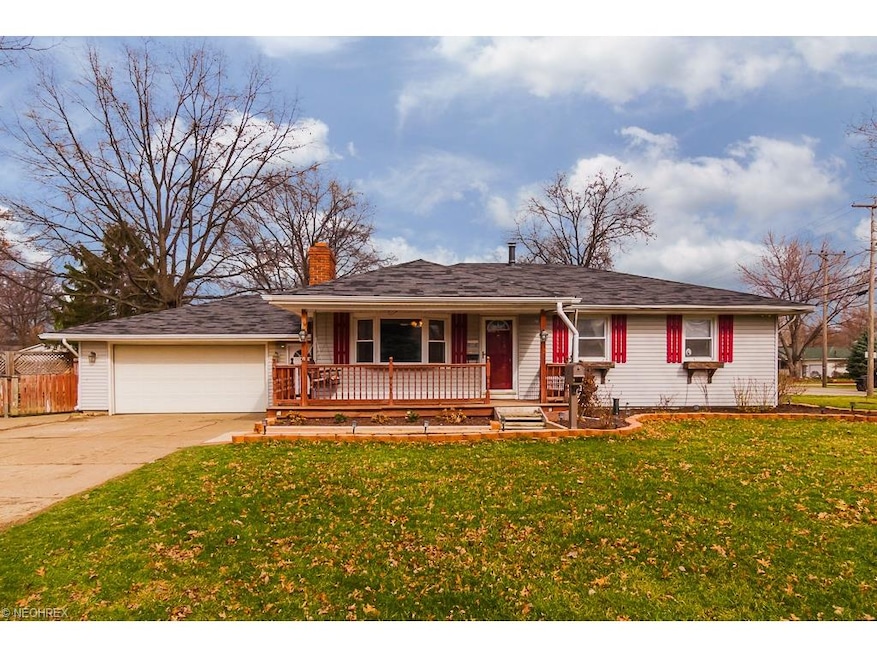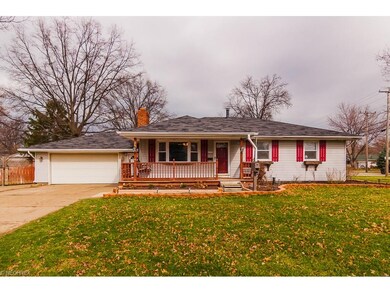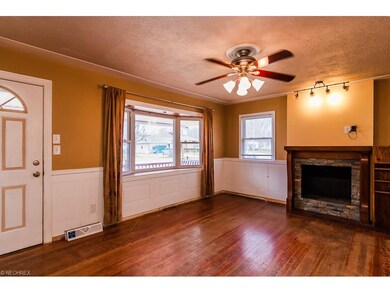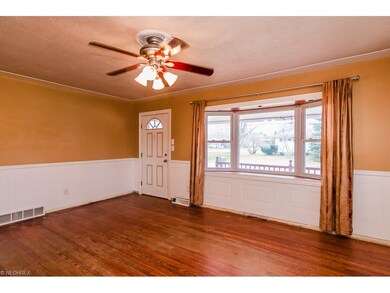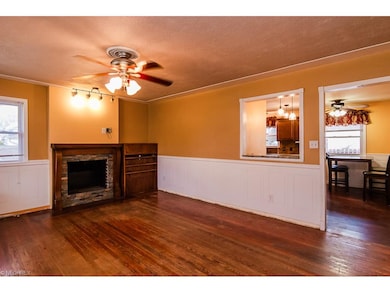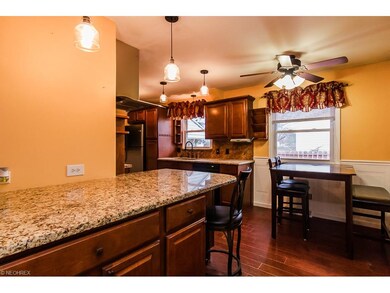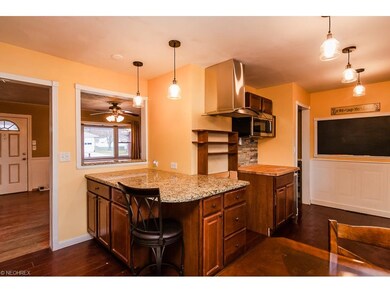
312 N Lake St Amherst, OH 44001
Highlights
- Medical Services
- Corner Lot
- Enclosed patio or porch
- 2 Fireplaces
- Community Pool
- 3-minute walk to South Amherst Community Park
About This Home
As of October 2022This well cared for ranch offers over 2000 sq. ft. of flexible living space! The first floor features an updated kitchen complete with granite countertops and new hardwood flooring, bright living room with a beautiful bay window and fireplace, 3 bedrooms and updated bathroom with new ceramic tile flooring.
The lower level features a newly finished rec. room, second fireplace and a generously sized 4th bedroom and 2nd full bathroom with custom walk-in shower. Newer landscaping with irrigation system, attached 2 car garage, fantastic back patio, privacy fence and above ground pool! Original hardwood floors soon to be refinished. Desirable Amherst location-minutes from Rt. 2 and Beavercreek Reservation.
Last Agent to Sell the Property
Red Diamond Realty License #2012002239 Listed on: 03/01/2017

Home Details
Home Type
- Single Family
Est. Annual Taxes
- $2,217
Year Built
- Built in 1960
Lot Details
- 0.26 Acre Lot
- Lot Dimensions are 75x150
- South Facing Home
- Privacy Fence
- Corner Lot
Parking
- 1 Car Attached Garage
Home Design
- Asphalt Roof
- Vinyl Construction Material
Interior Spaces
- 1-Story Property
- 2 Fireplaces
- Dryer
Kitchen
- Microwave
- Dishwasher
Bedrooms and Bathrooms
- 4 Bedrooms
Partially Finished Basement
- Basement Fills Entire Space Under The House
- Sump Pump
Outdoor Features
- Enclosed patio or porch
Utilities
- Forced Air Heating and Cooling System
- Heating System Uses Gas
- Water Softener
Listing and Financial Details
- Assessor Parcel Number 05-00-003-103-015
Community Details
Overview
- Crestview Acres 01 Community
Amenities
- Medical Services
- Shops
Recreation
- Community Playground
- Community Pool
- Park
Ownership History
Purchase Details
Home Financials for this Owner
Home Financials are based on the most recent Mortgage that was taken out on this home.Purchase Details
Home Financials for this Owner
Home Financials are based on the most recent Mortgage that was taken out on this home.Purchase Details
Similar Homes in the area
Home Values in the Area
Average Home Value in this Area
Purchase History
| Date | Type | Sale Price | Title Company |
|---|---|---|---|
| Warranty Deed | $135,000 | -- | |
| Warranty Deed | $60,000 | Examco Title Services | |
| Certificate Of Transfer | -- | None Available |
Mortgage History
| Date | Status | Loan Amount | Loan Type |
|---|---|---|---|
| Open | $94,500 | New Conventional | |
| Previous Owner | $62,100 | New Conventional |
Property History
| Date | Event | Price | Change | Sq Ft Price |
|---|---|---|---|---|
| 10/31/2022 10/31/22 | Sold | $135,000 | +3.8% | $139 / Sq Ft |
| 10/02/2022 10/02/22 | Pending | -- | -- | -- |
| 09/29/2022 09/29/22 | For Sale | $130,000 | -25.8% | $134 / Sq Ft |
| 10/23/2020 10/23/20 | Sold | $175,171 | +0.1% | $78 / Sq Ft |
| 09/05/2020 09/05/20 | Pending | -- | -- | -- |
| 09/01/2020 09/01/20 | For Sale | $175,000 | +27.3% | $78 / Sq Ft |
| 04/19/2017 04/19/17 | Sold | $137,500 | -8.3% | $68 / Sq Ft |
| 03/24/2017 03/24/17 | Pending | -- | -- | -- |
| 03/10/2017 03/10/17 | For Sale | $150,000 | +9.1% | $74 / Sq Ft |
| 03/04/2017 03/04/17 | Off Market | $137,500 | -- | -- |
| 03/01/2017 03/01/17 | For Sale | $150,000 | -- | $74 / Sq Ft |
Tax History Compared to Growth
Tax History
| Year | Tax Paid | Tax Assessment Tax Assessment Total Assessment is a certain percentage of the fair market value that is determined by local assessors to be the total taxable value of land and additions on the property. | Land | Improvement |
|---|---|---|---|---|
| 2024 | $1,754 | $41,017 | $13,381 | $27,636 |
| 2023 | $1,520 | $31,836 | $14,000 | $17,836 |
| 2022 | $1,530 | $31,836 | $14,000 | $17,836 |
| 2021 | $1,528 | $31,836 | $14,000 | $17,836 |
| 2020 | $1,355 | $26,850 | $11,810 | $15,040 |
| 2019 | $1,344 | $26,850 | $11,810 | $15,040 |
| 2018 | $1,270 | $26,850 | $11,810 | $15,040 |
| 2017 | $1,204 | $25,820 | $11,470 | $14,350 |
| 2016 | $1,220 | $25,820 | $11,470 | $14,350 |
| 2015 | $1,209 | $25,820 | $11,470 | $14,350 |
| 2014 | $1,339 | $27,980 | $12,430 | $15,550 |
| 2013 | $1,341 | $27,980 | $12,430 | $15,550 |
Agents Affiliated with this Home
-

Seller's Agent in 2022
Bob Bergmann
Russell Real Estate Services
(216) 903-8814
1 in this area
62 Total Sales
-

Buyer's Agent in 2022
Chad Schneider
Russell Real Estate Services
(440) 225-8449
3 in this area
291 Total Sales
-

Seller's Agent in 2020
Mary White
Russell Real Estate Services
(440) 785-9114
2 in this area
34 Total Sales
-

Buyer's Agent in 2020
Sonsee Schramm
Howard Hanna
(440) 897-3014
2 in this area
202 Total Sales
-

Seller's Agent in 2017
Kevin Davey
Red Diamond Realty
(216) 543-8916
10 Total Sales
-

Seller Co-Listing Agent in 2017
Heather Krause
EXP Realty, LLC.
(440) 787-4020
1 in this area
34 Total Sales
Map
Source: MLS Now
MLS Number: 3881471
APN: 05-00-009-000-014
- 198 Oakdale Dr
- 307 E Main St
- 314 Fern St
- 326 Annis Rd
- 671 S Lake St
- 9574 Quarry Rd
- 8030 Pyle South Amherst Rd
- 1078 Coopers Run
- 613 W Main St
- 419 Annis Rd
- 418 Kestral Way
- 195 Sleepy Hollow Dr
- 5906 Russia Rd
- 5802 Russia Rd
- 1125 Royal Dr
- 7585 Pyle South Amherst Rd
- 324 Buttermere Ln Unit 324
- 616 Coventry Place
- 286 Westwoods Unit 286
- V/L Middle Ridge Rd
