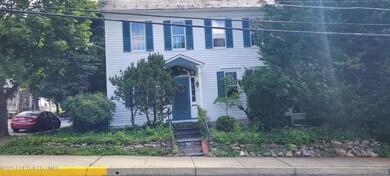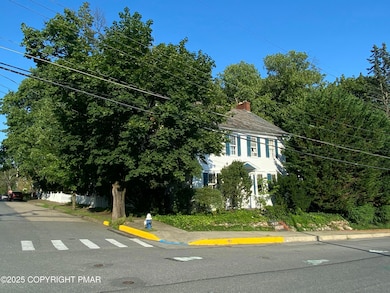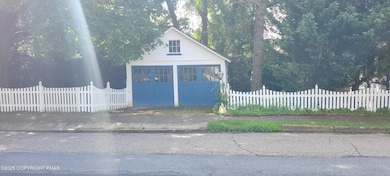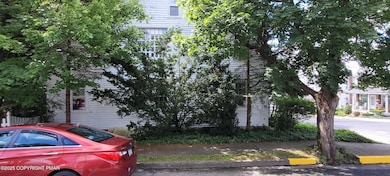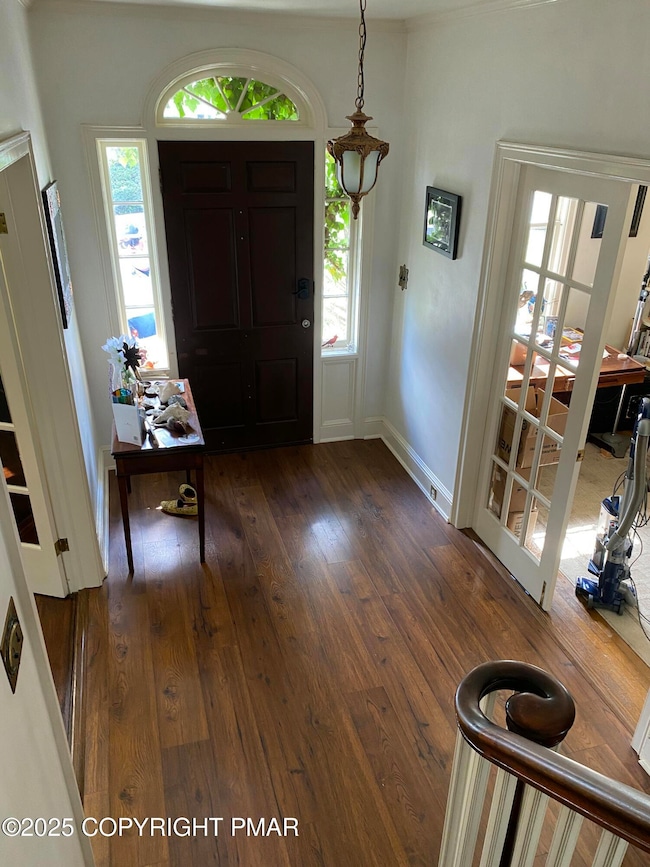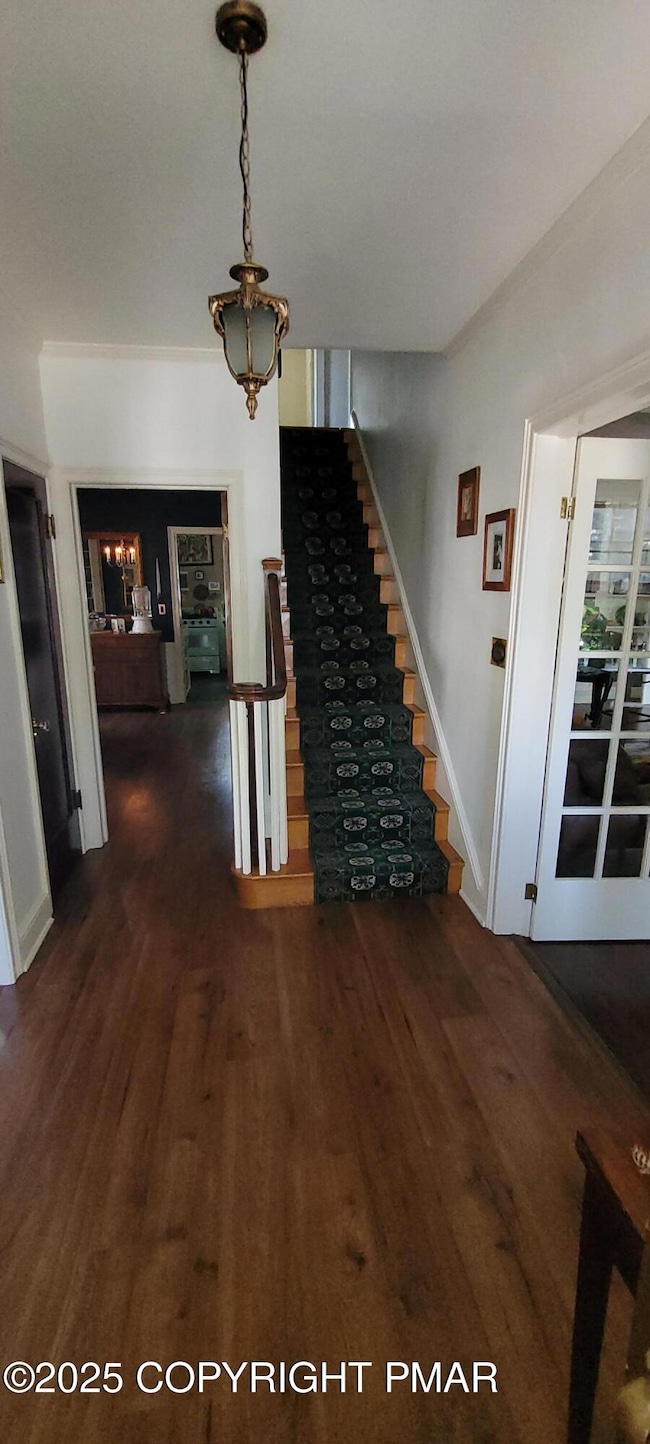312 N Robinson Ave Pen Argyl, PA 18072
Estimated payment $2,589/month
Highlights
- Media Room
- Colonial Architecture
- Finished Attic
- Sauna
- Wood Flooring
- Loft
About This Home
Step back in time into this lovingly preserved turn of the century home offering a rare blend of soul and artistry. From the white wood siding w/dark shutters to the elegant oversized Living room/music salon where the Grand piano was the centerpiece for many intimate musical gatherings.. Every inch of this home tells a story--not one of renovations for resale , but of care ,artistry and deep connection to place. From the sun room to the Library to the elegant dining room and kitchen with breakfast nook, you then pass through the Dutch Door onto the stone patio where The double sized lot allows an atmosphere for a peaceful and quiet retreat with Lush landscaping with abundant flowering vines and well tended greenery while still leaving plenty of room for your vegetable garden. The renovated lower level has a unique area with a wet bar where small musical gatherings were recorded ...The second floor has 5 unique bedrooms while the recently converted attic allows for guests to have their own sitting room and sleeping area. No pictures can do this home justice...You must see it for yourself
Listing Agent
Better Homes and Gardens Real Estate Wilkins & Associates - Stroudsburg License #RS222968L Listed on: 07/23/2025

Home Details
Home Type
- Single Family
Est. Annual Taxes
- $4,207
Year Built
- Built in 1900
Lot Details
- 0.34 Acre Lot
- Lot Dimensions are 148x104x150x102
- Wood Fence
- Back Yard Fenced
- Garden
Parking
- 2 Car Direct Access Garage
- Side Facing Garage
- On-Street Parking
- 4 Open Parking Spaces
Home Design
- Colonial Architecture
- Stone Foundation
- Slate Roof
- Wood Siding
Interior Spaces
- 2,564 Sq Ft Home
- 3-Story Property
- Wet Bar
- Furnished or left unfurnished upon request
- Bookcases
- Wood Burning Fireplace
- Wood Frame Window
- Entrance Foyer
- Great Room with Fireplace
- Living Room
- Dining Room
- Media Room
- Den
- Library
- Loft
- Workshop
- Sun or Florida Room
- Lower Floor Utility Room
- Laundry on main level
- Utility Room
- Sauna
- Storm Windows
Kitchen
- Breakfast Area or Nook
- Butlers Pantry
- Gas Oven
- Gas Cooktop
Flooring
- Wood
- Vinyl Plank
Bedrooms and Bathrooms
- 5 Bedrooms
- Primary bedroom located on second floor
Attic
- Walkup Attic
- Finished Attic
Partially Finished Basement
- Heated Basement
- Walk-Up Access
- Interior Basement Entry
- Basement Storage
Outdoor Features
- Glass Enclosed
- Fire Pit
Utilities
- Dehumidifier
- Window Unit Cooling System
- Heating System Uses Natural Gas
- Hot Water Heating System
- 200+ Amp Service
- Natural Gas Connected
- Cable TV Available
Community Details
- No Home Owners Association
Listing and Financial Details
- Assessor Parcel Number 5765-16-1782-0468
Map
Home Values in the Area
Average Home Value in this Area
Tax History
| Year | Tax Paid | Tax Assessment Tax Assessment Total Assessment is a certain percentage of the fair market value that is determined by local assessors to be the total taxable value of land and additions on the property. | Land | Improvement |
|---|---|---|---|---|
| 2025 | $564 | $52,200 | $24,700 | $27,500 |
| 2024 | $4,221 | $52,200 | $24,700 | $27,500 |
| 2023 | $4,221 | $52,200 | $24,700 | $27,500 |
| 2022 | $4,169 | $52,200 | $24,700 | $27,500 |
| 2021 | $4,221 | $52,200 | $24,700 | $27,500 |
| 2020 | $4,221 | $52,200 | $24,700 | $27,500 |
| 2019 | $4,113 | $52,200 | $24,700 | $27,500 |
| 2018 | $3,975 | $52,200 | $24,700 | $27,500 |
| 2017 | $3,899 | $52,200 | $24,700 | $27,500 |
| 2016 | -- | $52,200 | $24,700 | $27,500 |
| 2015 | -- | $52,200 | $24,700 | $27,500 |
| 2014 | -- | $52,200 | $24,700 | $27,500 |
Property History
| Date | Event | Price | List to Sale | Price per Sq Ft |
|---|---|---|---|---|
| 08/15/2025 08/15/25 | Pending | -- | -- | -- |
| 07/23/2025 07/23/25 | For Sale | $425,000 | -- | $166 / Sq Ft |
Purchase History
| Date | Type | Sale Price | Title Company |
|---|---|---|---|
| Deed | $396,000 | None Listed On Document | |
| Deed | $115,000 | -- |
Mortgage History
| Date | Status | Loan Amount | Loan Type |
|---|---|---|---|
| Open | $376,200 | New Conventional |
Source: Pocono Mountains Association of REALTORS®
MLS Number: PM-134208
APN: E8NE2A-13-11-0625
- 101 E Plainfield Ave
- 106 W Pennsylvania Ave
- 109 Pen Argyl St
- 533 W Pennsylvania Ave
- 639 George St
- 727 William St
- 807 George St
- 855 Constitution Ave
- 913 Constitution Ave
- 195 Bangor Junction Rd
- 2039 W Bangor Rd
- 120 Front St
- 402 N 8th St
- 3 Tribe Ln
- 12 Indian Trail
- 6 Indian Trail
- 602 Shawnee St
- 600 Shawnee St
- 524 N 7th St
- 603 Shawnee St

