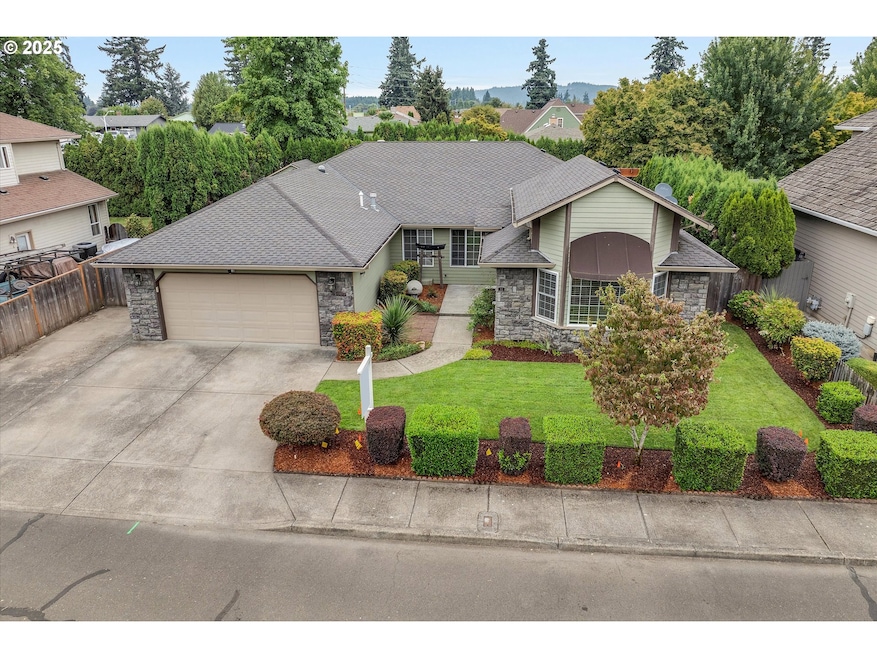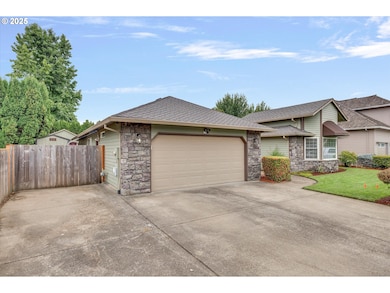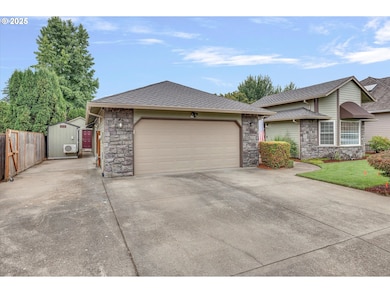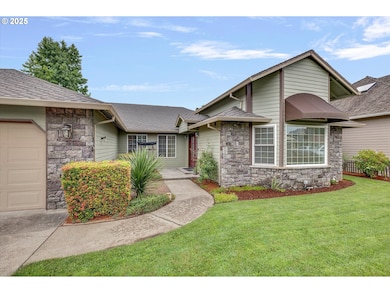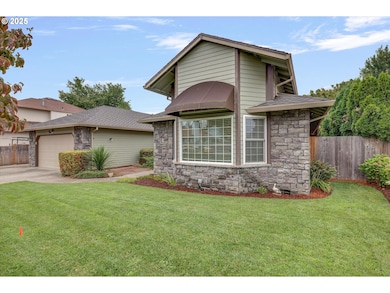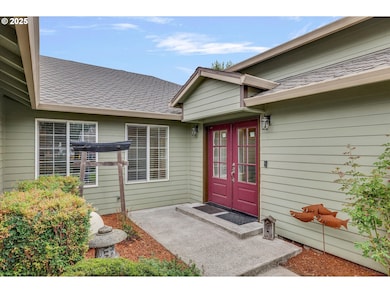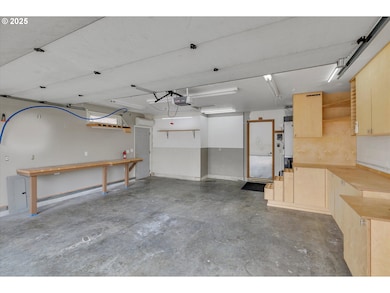Estimated payment $3,704/month
Total Views
5,066
3
Beds
2
Baths
2,151
Sq Ft
$284
Price per Sq Ft
Highlights
- Home Theater
- RV Access or Parking
- Traditional Architecture
- Spa
- Covered Deck
- Wood Flooring
About This Home
Custom home with a lot of enhancements. 3 Bedrooms plus office or 4th bedroom. Washer/Dryer, Commercial Oven, High-End Refrigerator, wine cooler, trash compactor. Hot Tub, Stainless Steel fire pit. Surround Sound, Professional pool table. He/She Shed. 2nd insulated shed with freezer and air compressor hook up. Garage is air conditioned and has custom cabinets
Home Details
Home Type
- Single Family
Est. Annual Taxes
- $5,786
Year Built
- Built in 1992
Lot Details
- 7,405 Sq Ft Lot
- Sprinkler System
- Private Yard
- Garden
- Property is zoned %1.5
Parking
- 2 Car Attached Garage
- Driveway
- RV Access or Parking
Home Design
- Traditional Architecture
- Composition Roof
- Cement Siding
- Concrete Perimeter Foundation
Interior Spaces
- 2,151 Sq Ft Home
- 1-Story Property
- Sound System
- High Ceiling
- Ceiling Fan
- Skylights
- Gas Fireplace
- Natural Light
- Vinyl Clad Windows
- Family Room
- Living Room
- Dining Room
- Home Theater
- Home Office
- First Floor Utility Room
- Utility Room
- Crawl Space
Kitchen
- Double Convection Oven
- Free-Standing Gas Range
- Range Hood
- Microwave
- Plumbed For Ice Maker
- Dishwasher
- Wine Cooler
- Stainless Steel Appliances
- Tile Countertops
- Trash Compactor
- Disposal
Flooring
- Wood
- Wall to Wall Carpet
- Tile
Bedrooms and Bathrooms
- 3 Bedrooms
- 2 Full Bathrooms
Laundry
- Laundry Room
- Washer and Dryer
Home Security
- Intercom Access
- Security System Owned
- Security Lights
Accessible Home Design
- Accessible Hallway
- Accessibility Features
- Level Entry For Accessibility
- Accessible Parking
Outdoor Features
- Spa
- Covered Deck
- Fire Pit
- Shed
Schools
- Knight Elementary School
- Baker Prairie Middle School
- Canby High School
Utilities
- Mini Split Air Conditioners
- Forced Air Heating and Cooling System
- Heating System Uses Gas
- Mini Split Heat Pump
- Gas Water Heater
- High Speed Internet
- Satellite Dish
Community Details
- No Home Owners Association
- Residential Subdivision
Listing and Financial Details
- Home warranty included in the sale of the property
- Assessor Parcel Number 01488198
Map
Create a Home Valuation Report for This Property
The Home Valuation Report is an in-depth analysis detailing your home's value as well as a comparison with similar homes in the area
Home Values in the Area
Average Home Value in this Area
Tax History
| Year | Tax Paid | Tax Assessment Tax Assessment Total Assessment is a certain percentage of the fair market value that is determined by local assessors to be the total taxable value of land and additions on the property. | Land | Improvement |
|---|---|---|---|---|
| 2025 | $5,953 | $336,030 | -- | -- |
| 2024 | $5,786 | $326,243 | -- | -- |
| 2023 | $5,786 | $316,741 | $0 | $0 |
| 2022 | $5,322 | $307,516 | $0 | $0 |
| 2021 | $5,125 | $298,560 | $0 | $0 |
| 2020 | $5,033 | $289,865 | $0 | $0 |
| 2019 | $4,793 | $281,423 | $0 | $0 |
| 2018 | $4,686 | $273,226 | $0 | $0 |
| 2017 | $4,567 | $265,268 | $0 | $0 |
| 2016 | $4,415 | $257,542 | $0 | $0 |
| 2015 | $4,264 | $250,041 | $0 | $0 |
| 2014 | $4,141 | $242,758 | $0 | $0 |
Source: Public Records
Property History
| Date | Event | Price | List to Sale | Price per Sq Ft | Prior Sale |
|---|---|---|---|---|---|
| 10/23/2025 10/23/25 | Price Changed | $610,000 | -2.4% | $284 / Sq Ft | |
| 09/11/2025 09/11/25 | For Sale | $625,000 | +53.4% | $291 / Sq Ft | |
| 11/07/2017 11/07/17 | Sold | $407,500 | -1.8% | $189 / Sq Ft | View Prior Sale |
| 09/16/2017 09/16/17 | Pending | -- | -- | -- | |
| 09/14/2017 09/14/17 | For Sale | $415,000 | -- | $193 / Sq Ft |
Source: Regional Multiple Listing Service (RMLS)
Purchase History
| Date | Type | Sale Price | Title Company |
|---|---|---|---|
| Bargain Sale Deed | -- | -- | |
| Warranty Deed | $407,500 | First American | |
| Warranty Deed | $387,000 | Ticor Title Insurance Compan | |
| Bargain Sale Deed | -- | Ticor Title | |
| Bargain Sale Deed | -- | -- | |
| Interfamily Deed Transfer | -- | -- |
Source: Public Records
Mortgage History
| Date | Status | Loan Amount | Loan Type |
|---|---|---|---|
| Previous Owner | $38,700 | Stand Alone Second | |
| Previous Owner | $309,600 | Purchase Money Mortgage |
Source: Public Records
Source: Regional Multiple Listing Service (RMLS)
MLS Number: 424423980
APN: 01488198
Nearby Homes
- 187 NE 14th Ave
- 1751 N Laurelwood Loop
- 184 NE 10th Ave
- 1721 N Hyssop St
- 860 NE 14th Ave
- 853 NE 17th Ave
- 832 NE 17th Ave
- 318 NE 9th Ave
- 838 NE 17th Ave
- 844 NE 17th Ave
- 1614 NW 16th Ave
- 660 NE 20th Ave
- 947 NE 17th Ave
- 878 NE 17th Ave
- 952 NE 17th Ave
- 1750 N Oak St
- 1009 NE 17th Ave
- 2152 N Laurelwood St
- 0 NW 10th Ave
- 1200 NE Territorial Rd Unit 93
- 1200 NE Territorial Rd
- 1203 NE Territorial Rd
- 800 N Pine St
- 111 NW 2nd Ave
- 1628 NE 10th Place
- 2040 N Redwood St
- 621 N Douglas St
- 847 NW 1st Ave
- 29252 SW Tami Loop
- 6600 SW Wilsonville Rd
- 29697 SW Rose Ln
- 29700 SW Courtside Dr Unit 43
- 30050 SW Town Center Loop W
- 7875 SW Vlahos Dr
- 30480 SW Boones Ferry Rd
- 8750 SW Ash Meadows Rd
- 8890 SW Ash Meadows Cir
- 29796 SW Montebello Dr
- 9749 SW Barber St
- 10305 SW Wilsonville Rd
