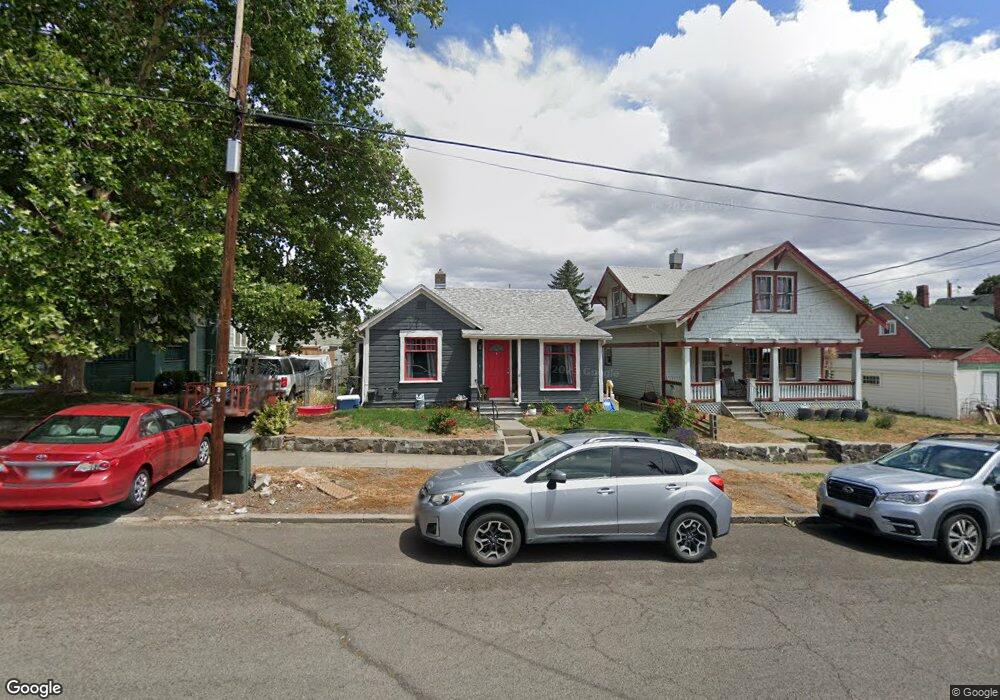312 NW 7th St Pendleton, OR 97801
Estimated Value: $181,000 - $203,000
2
Beds
1
Bath
1,059
Sq Ft
$180/Sq Ft
Est. Value
About This Home
This home is located at 312 NW 7th St, Pendleton, OR 97801 and is currently estimated at $190,662, approximately $180 per square foot. 312 NW 7th St is a home located in Umatilla County with nearby schools including Washington Elementary School, Sunridge Middle School, and Pendleton High School.
Ownership History
Date
Name
Owned For
Owner Type
Purchase Details
Closed on
Nov 14, 2025
Sold by
Webb Molly S and Webb Scot R
Bought by
Webb Scot R
Current Estimated Value
Home Financials for this Owner
Home Financials are based on the most recent Mortgage that was taken out on this home.
Original Mortgage
$115,000
Outstanding Balance
$114,674
Interest Rate
6.3%
Mortgage Type
New Conventional
Estimated Equity
$75,988
Purchase Details
Closed on
Mar 5, 2015
Sold by
Webb Robert J and Webb Radene C
Bought by
Webb Scot R and Webb Molly S
Purchase Details
Closed on
Jan 29, 2013
Sold by
Terry Kirk D and Tooke Patricia R
Bought by
Webb Robert J and Webb Radene C
Create a Home Valuation Report for This Property
The Home Valuation Report is an in-depth analysis detailing your home's value as well as a comparison with similar homes in the area
Home Values in the Area
Average Home Value in this Area
Purchase History
| Date | Buyer | Sale Price | Title Company |
|---|---|---|---|
| Webb Scot R | -- | None Listed On Document | |
| Webb Scot R | -- | Pioneer Title Co | |
| Webb Robert J | $43,000 | Pioneer Title Co |
Source: Public Records
Mortgage History
| Date | Status | Borrower | Loan Amount |
|---|---|---|---|
| Open | Webb Scot R | $115,000 |
Source: Public Records
Tax History
| Year | Tax Paid | Tax Assessment Tax Assessment Total Assessment is a certain percentage of the fair market value that is determined by local assessors to be the total taxable value of land and additions on the property. | Land | Improvement |
|---|---|---|---|---|
| 2024 | $1,155 | $62,360 | $28,780 | $33,580 |
| 2023 | $1,127 | $60,550 | $27,940 | $32,610 |
| 2022 | $1,063 | $58,790 | $0 | $0 |
| 2021 | $1,070 | $57,080 | $26,330 | $30,750 |
| 2020 | $1,033 | $55,420 | $25,560 | $29,860 |
| 2018 | $1,004 | $52,250 | $24,090 | $28,160 |
| 2017 | $980 | $50,730 | $23,390 | $27,340 |
| 2016 | $926 | $49,260 | $22,700 | $26,560 |
| 2015 | $926 | $45,090 | $20,770 | $24,320 |
| 2014 | $887 | $45,090 | $20,770 | $24,320 |
Source: Public Records
Map
Nearby Homes
- 316 NW 7th St
- 310 NW 7th St
- 320 NW 7th St
- 609 NW Despain Ave
- 613 NW Despain Ave
- 313 NW 6th St
- 309 NW 6th St
- 322 NW 7th St
- 307 NW 7th St
- 317 NW 6th St
- 311 NW 7th St
- 705 NW Despain Ave
- 315 NW 7th St
- 601 NW Despain Ave
- 321 NW 6th St
- 319 NW 7th St
- 323 NW 7th St
- 614 NW Despain Ave
- 711 NW Despain Ave
- 600 NW Despain Ave
Your Personal Tour Guide
Ask me questions while you tour the home.
