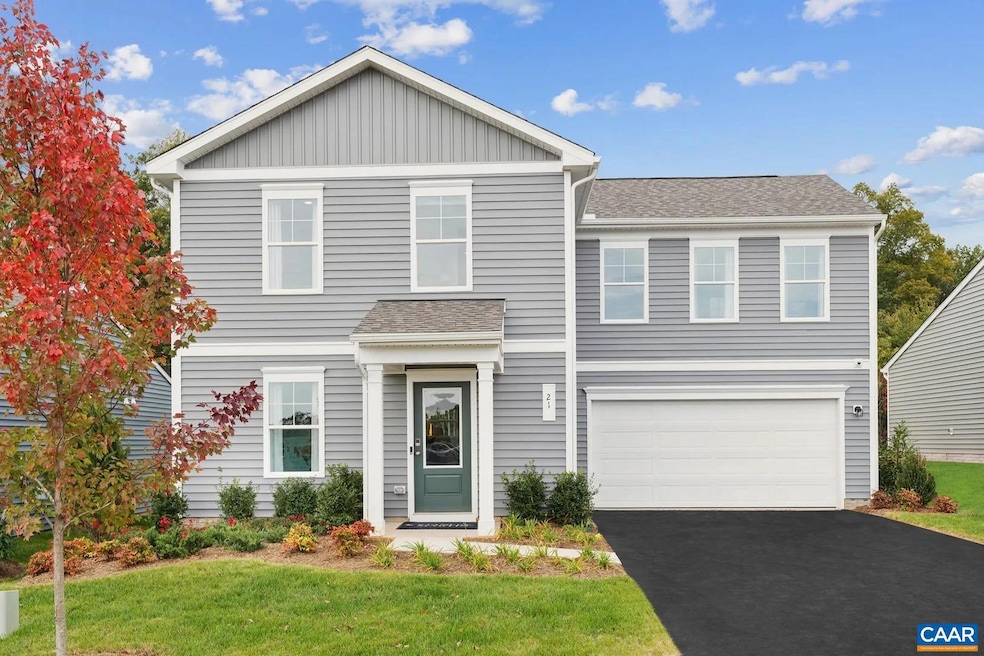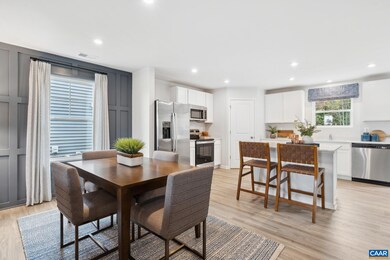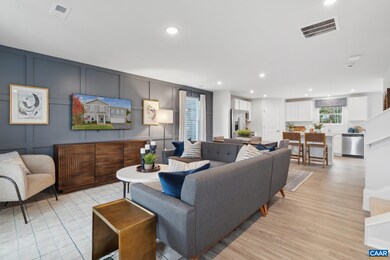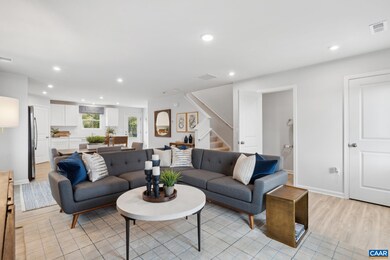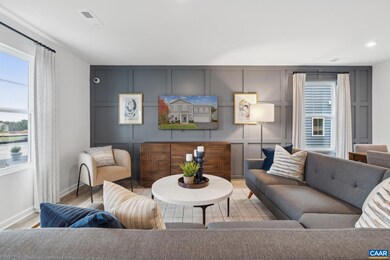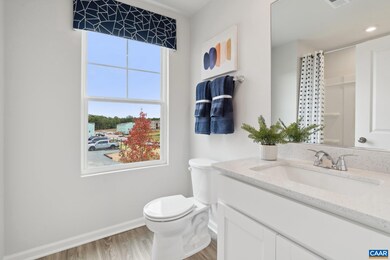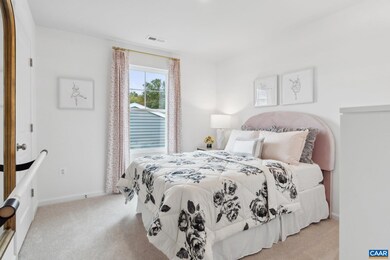312 Oldfield Dr Cunningham, VA 22963
Estimated payment $2,720/month
Highlights
- New Construction
- Ceiling height of 9 feet or more
- Community Playground
- View of Trees or Woods
- Jogging Path
- Picnic Area
About This Home
Step into the future of homeownership with this beautifully designed Nichols floorplan, A 4-bedroom, 2.5-bath residence, scheduled for December 2025 delivery?just in time to celebrate the holidays in your brand-new home! Whether you're a first-time buyer or looking to upgrade, this home offers the perfect blend of comfort, style, and potential. Enjoy a spacious open-concept main level ideal for entertaining and everyday living, with thoughtfully designed spaces that maximize natural light and flow. Upstairs, you'll find four generously sized bedrooms, including a serene primary suite with a private bath and walk-in closet. The unfinished basement comes complete with a bathroom rough-in, offering endless possibilities for future expansion?create a home gym, media room, guest suite, or whatever suits your lifestyle. As an added bonus, this home includes $25,000 in incentives, making it easier than ever to reduce your closing costs. Located in a welcoming community with convenient access to local amenities, schools, and commuter routes, this home is a smart investment in your future. Schedule your appointment today to lock in an extra $25,000 in savings!! *Photos are of a similar model home,Quartz Counter,Solid Surface Counter
Listing Agent
(804) 506-3287 brie.mraz@gmail.com SM BROKERAGE, LLC License #0225261955[112346] Listed on: 11/12/2025
Co-Listing Agent
(804) 626-9198 ddwallace@hhhunthomes.com SM BROKERAGE, LLC License #0225237494[113234]
Open House Schedule
-
Thursday, November 20, 20251:00 to 4:00 pm11/20/2025 1:00:00 PM +00:0011/20/2025 4:00:00 PM +00:00Join us for an Open House from 1?4 PM at Essence aAdd to Calendar
-
Friday, November 21, 20251:00 to 4:00 pm11/21/2025 1:00:00 PM +00:0011/21/2025 4:00:00 PM +00:00Join us for an Open House from 1?4 PM at Essence aAdd to Calendar
Home Details
Home Type
- Single Family
Year Built
- Built in 2025 | New Construction
Lot Details
- 7,405 Sq Ft Lot
- Landscaped
- Property is zoned PUD, Planned Unit Development
HOA Fees
- $55 Monthly HOA Fees
Home Design
- Slab Foundation
- Vinyl Siding
Interior Spaces
- 1,760 Sq Ft Home
- Property has 2 Levels
- Ceiling height of 9 feet or more
- Vinyl Clad Windows
- Insulated Windows
- Double Hung Windows
- Window Screens
- Family Room
- Dining Room
- Carpet
- Views of Woods
- Basement
Bedrooms and Bathrooms
- 4 Bedrooms
- 2.5 Bathrooms
Eco-Friendly Details
- Energy-Efficient Appliances
- Energy-Efficient Windows with Low Emissivity
Schools
- Central Elementary School
- Fluvanna Middle School
- Fluvanna High School
Utilities
- Central Air
- Heat Pump System
Community Details
Overview
- Association fees include snow removal, trash, lawn maintenance
- Built by STANLEY MARTIN HOMES
- Essence At Colonial Circle, Lot 201, Nichols Community
Amenities
- Picnic Area
Recreation
- Community Playground
- Jogging Path
Map
Home Values in the Area
Average Home Value in this Area
Property History
| Date | Event | Price | List to Sale | Price per Sq Ft |
|---|---|---|---|---|
| 11/12/2025 11/12/25 | For Sale | $424,900 | -- | $241 / Sq Ft |
Source: Bright MLS
MLS Number: 671005
- 47 Laurin St
- 41 Bolling Cir
- 5225 Ruritan Lake Rd
- B3 Marina Point Unit B3
- 310 Fisher St
- 338 S Pantops Dr
- 339 Rolkin Rd
- 365 Stone Creek Point
- 825 Beverley Dr Unit 2
- 825 Beverley Dr Unit B
- 825 Beverley Dr
- 825 Beverley Dr Unit C
- 925 Dorchester Place Unit 305
- 2000 Asheville Dr
- 825 Beverley Dr
- 433 Riverside Ave
- 1337 Carlton Ave
- 1414 Midland St
- 1518 E Market St
- 112 Greenwich Ct
