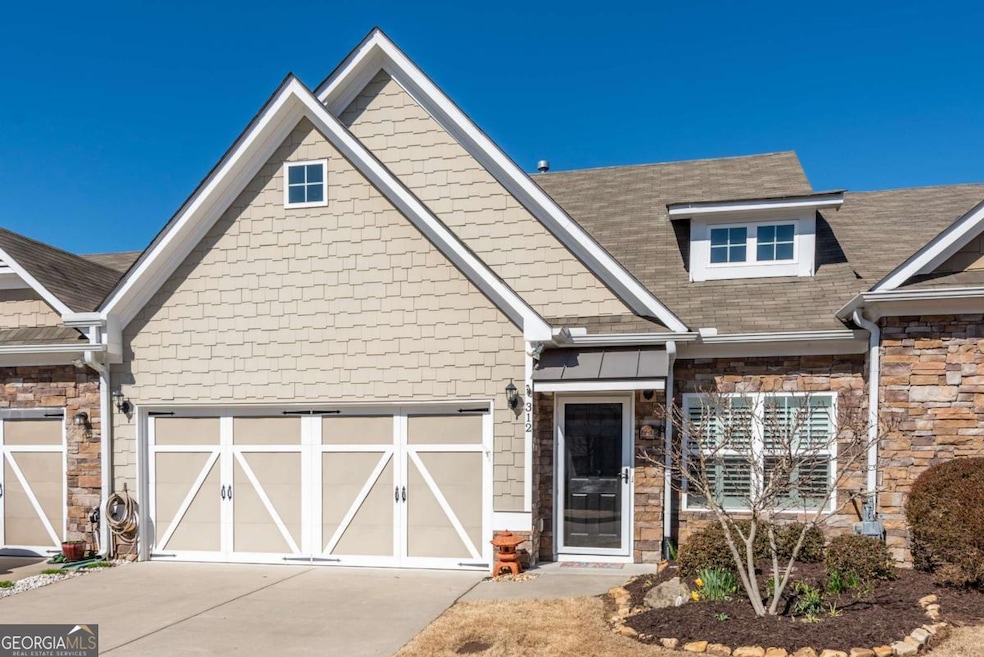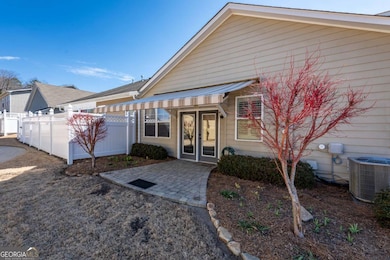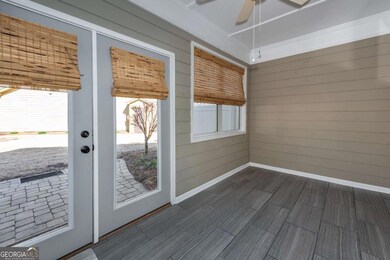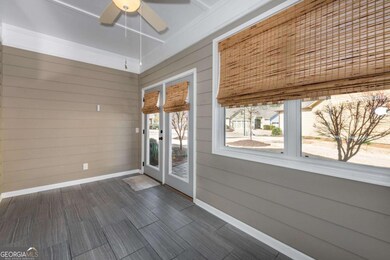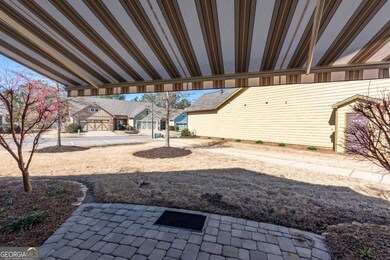312 Overview Dr Canton, GA 30114
Estimated payment $2,294/month
Highlights
- Senior Community
- Property is near public transit
- Main Floor Primary Bedroom
- Craftsman Architecture
- Private Lot
- Sun or Florida Room
About This Home
Charming Craftsman-Style Cottage in Premier Active Adult Community Step into a home that blends timeless charm with modern convenience! This beautifully designed Craftsman-style cottage offers a lifestyle of comfort and elegance in a sought-after Active Adult Community. The open-concept layout features a spacious main-level master suite, highlighted by a tray ceiling and a spa-like ensuite with a 5CO shower and dual vanities topped with cultured marble. The main living areas boast luxury vinyl plank flooring, creating a warm and inviting atmosphere. A chefCOs dream, the kitchen showcases 36C alabaster cabinetry, sleek quartz countertops, a classic white subway tile backsplash, and recessed lighting, making it as stylish as it is functional. Upstairs, two additional bedrooms and a full guest bath provide plenty of space for visitors or hobbies, complete with plush carpeting for extra comfort. A finished sunroom overlooks a private backyard, perfect for relaxation, while a remote-controlled retractable awning enhances your outdoor living experience. The homeCOs curb appeal is undeniable, with Hardie-plank siding, stone accents, board and batten details, and custom standing seam metal shed roofing over the front and rear doors. A charming two-car garage with carriage-style doors completes the picture. Beyond the home, the true gem is the vibrant communityCowhere friendly neighbors, convenient access to shopping, dining, and entertainment, and an enriching lifestyle await. DonCOt miss out on this incredible opportunityCoschedule your private tour today!
Home Details
Home Type
- Single Family
Est. Annual Taxes
- $769
Year Built
- Built in 2017
Lot Details
- 2,614 Sq Ft Lot
- Private Lot
- Level Lot
HOA Fees
- $250 Monthly HOA Fees
Home Design
- Craftsman Architecture
- Bungalow
- Slab Foundation
- Composition Roof
- Stone Siding
- Stone
Interior Spaces
- 1.5-Story Property
- Tray Ceiling
- High Ceiling
- Ceiling Fan
- Recessed Lighting
- Double Pane Windows
- Sun or Florida Room
- Carpet
- Fire and Smoke Detector
Kitchen
- Breakfast Area or Nook
- Microwave
- Dishwasher
- Kitchen Island
- Solid Surface Countertops
Bedrooms and Bathrooms
- 3 Bedrooms | 1 Primary Bedroom on Main
- Split Bedroom Floorplan
- Walk-In Closet
- Double Vanity
Laundry
- Laundry Room
- Dryer
- Washer
Parking
- 2 Car Garage
- Garage Door Opener
Accessible Home Design
- Accessible Entrance
Location
- Property is near public transit
- Property is near schools
- Property is near shops
Schools
- Hasty Elementary School
- Teasley Middle School
- Cherokee High School
Utilities
- Forced Air Zoned Heating and Cooling System
- Heating System Uses Natural Gas
- Underground Utilities
- 220 Volts
- Gas Water Heater
- High Speed Internet
- Phone Available
- Cable TV Available
Community Details
- Senior Community
- Association fees include insurance, maintenance exterior, ground maintenance
- Villages At River Pointe Subdivision
Map
Home Values in the Area
Average Home Value in this Area
Tax History
| Year | Tax Paid | Tax Assessment Tax Assessment Total Assessment is a certain percentage of the fair market value that is determined by local assessors to be the total taxable value of land and additions on the property. | Land | Improvement |
|---|---|---|---|---|
| 2024 | $759 | $161,600 | $25,200 | $136,400 |
| 2023 | $533 | $154,600 | $25,200 | $129,400 |
| 2022 | $540 | $121,920 | $16,000 | $105,920 |
| 2021 | $508 | $104,000 | $16,000 | $88,000 |
| 2020 | $484 | $89,964 | $16,000 | $73,964 |
| 2019 | $486 | $89,960 | $16,000 | $73,960 |
| 2018 | $2,829 | $92,080 | $15,200 | $76,880 |
| 2017 | $115 | $36,000 | $14,400 | $0 |
| 2016 | $115 | $11,200 | $4,480 | $0 |
| 2015 | $104 | $10,000 | $4,000 | $0 |
| 2014 | $129 | $10,000 | $4,000 | $0 |
Property History
| Date | Event | Price | Change | Sq Ft Price |
|---|---|---|---|---|
| 08/08/2025 08/08/25 | Price Changed | $375,000 | -3.6% | -- |
| 07/22/2025 07/22/25 | Price Changed | $388,900 | -0.3% | -- |
| 06/24/2025 06/24/25 | Price Changed | $389,900 | -2.5% | -- |
| 05/12/2025 05/12/25 | Price Changed | $399,900 | -3.6% | -- |
| 04/17/2025 04/17/25 | Price Changed | $414,900 | -1.2% | -- |
| 03/24/2025 03/24/25 | Price Changed | $419,900 | -2.1% | -- |
| 03/04/2025 03/04/25 | For Sale | $429,000 | +90.8% | -- |
| 02/16/2018 02/16/18 | Sold | $224,860 | -0.2% | $124 / Sq Ft |
| 11/28/2017 11/28/17 | Pending | -- | -- | -- |
| 10/28/2017 10/28/17 | Price Changed | $225,220 | -1.9% | $124 / Sq Ft |
| 10/07/2017 10/07/17 | Price Changed | $229,500 | -0.4% | $127 / Sq Ft |
| 07/23/2017 07/23/17 | Price Changed | $230,500 | +1.2% | $127 / Sq Ft |
| 04/24/2017 04/24/17 | Price Changed | $227,720 | +2.2% | $126 / Sq Ft |
| 03/28/2017 03/28/17 | For Sale | $222,720 | -- | $123 / Sq Ft |
Purchase History
| Date | Type | Sale Price | Title Company |
|---|---|---|---|
| Warranty Deed | $224,860 | -- | |
| Limited Warranty Deed | $896,000 | -- | |
| Foreclosure Deed | $1,175,000 | -- |
Mortgage History
| Date | Status | Loan Amount | Loan Type |
|---|---|---|---|
| Previous Owner | $149,800 | New Conventional |
Source: Georgia MLS
MLS Number: 10470783
APN: 14N22D-00000-167-000
- 111 Point View Dr
- 117 Point View Dr
- 131 Point View Dr
- 145 Point View Dr
- 3492 Ball Ground Hwy
- 445 Milton Dr
- 3365 Confederate Point
- 1960 York Dr
- - Bluffs Pkwy
- 147 Old Vandiver Dr
- 161 Old Vandiver Dr
- 5916 Governors Walk Dr
- 705 Evergreen Ln
- 618 Old Doss Dr
- 831 Spruce Ave
- 513 Forest Ln
- 286 Hickory Bluffs Pkwy
- 808 Headland Way
- 816 Headland Way
- 633 Smt Vw Ln
- 2258 Riverstone Blvd Unit Jefferson
- 2258 Riverstone Blvd Unit Jarvis
- 508 Matthew Dr
- 504 Matthew Dr
- 600 Waterstone Trail Unit Elderflower
- 600 Waterstone Trail Unit Cayenne
- 600 Waterstone Dr Unit Lemongrass
- 137 Reinhardt College Pkwy
- 113 Riverstone Commons Cir
- 201 Riverstone Commons Cir
- 165 Reservoir Dr
- 119 Riverwatch Ct
- 800 Hickory Knoll Dr
- 550 Riverstone Pkwy
- 201 Hospital Rd
- 325 Stoney Hollow Rd
- 2009 Vesper Pointe
