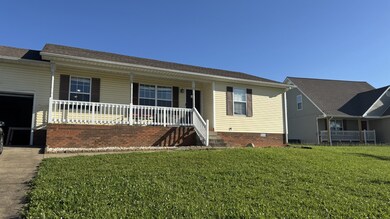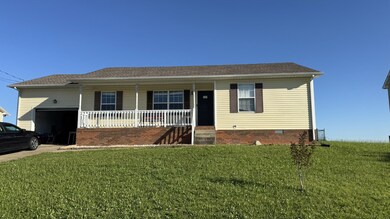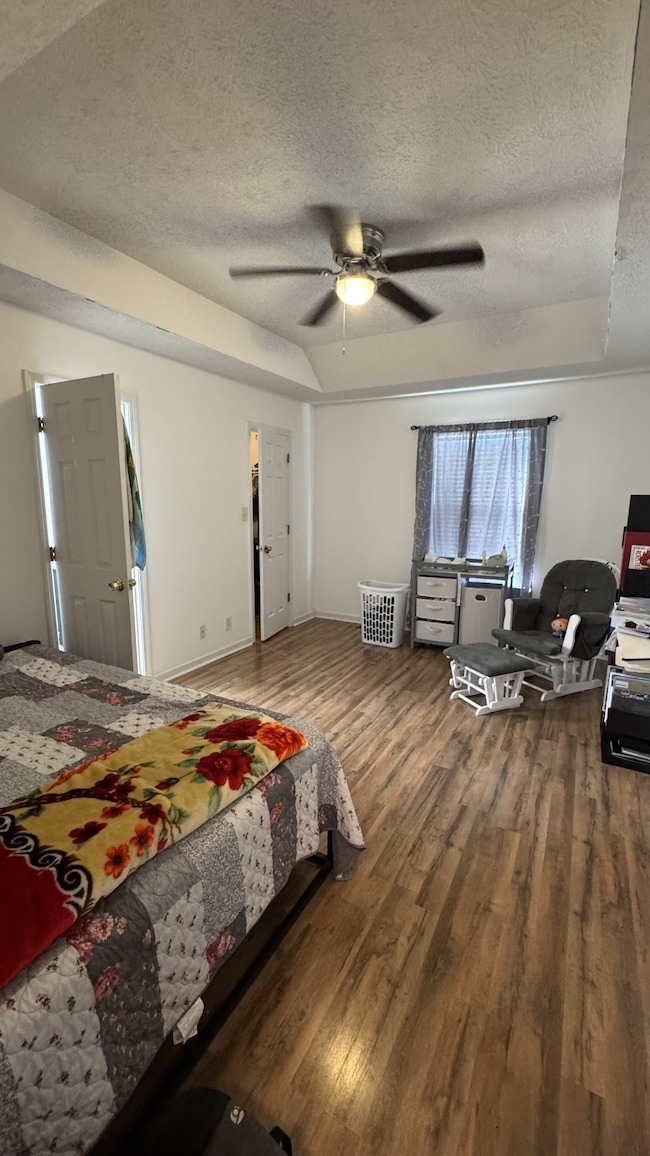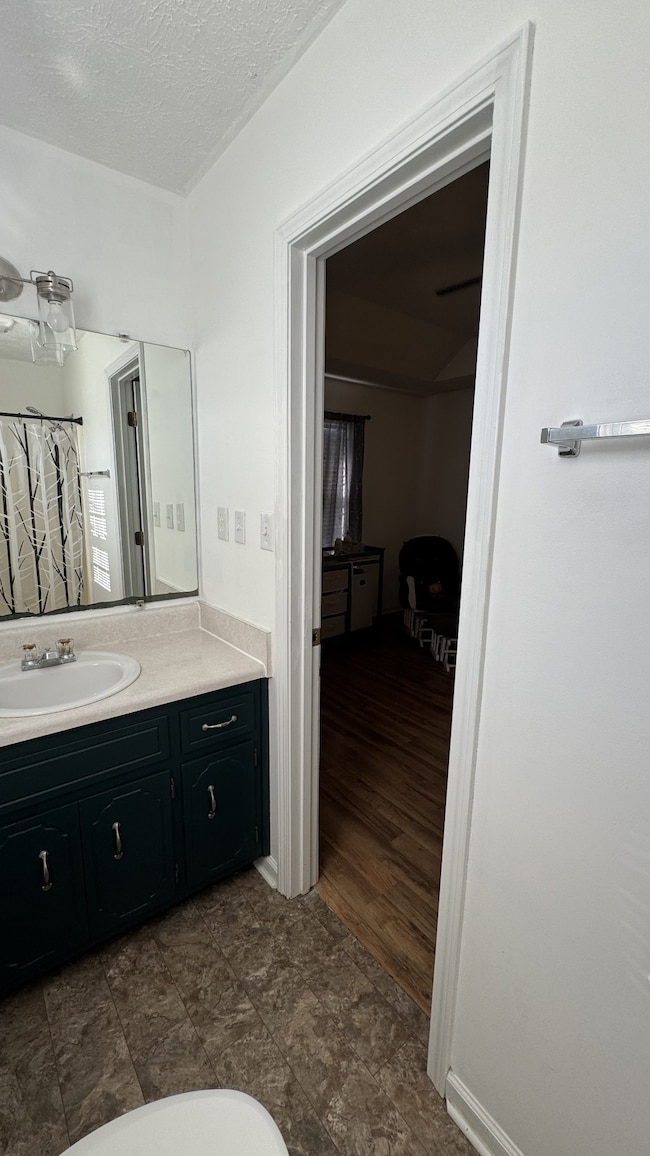
312 Pappy Dr Oak Grove, KY 42262
Estimated payment $1,365/month
Highlights
- Fitness Center
- Separate Formal Living Room
- 1 Car Attached Garage
- Deck
- No HOA
- Cooling Available
About This Home
Large fenced backyard, 3 bedroom, 2 bathroom, 1 car garage, newly painted, well maintained, washer and dryer are included, it has a nice deck. Located minutes away from Gate 4 at Fort Campbell, KY. The living room and kitchen has laminate floorings and the 3 bedrooms has wood floorings. It is ranch style with a nice covered front patio. The security system is included. The Tornado shelter is also included.
Listing Agent
Maria Shircel Realty, LLC Brokerage Phone: 9313385650 License # 266556 Listed on: 05/22/2025
Home Details
Home Type
- Single Family
Est. Annual Taxes
- $1,689
Year Built
- Built in 2002
Lot Details
- 0.27 Acre Lot
- Back Yard Fenced
- Level Lot
Parking
- 1 Car Attached Garage
Home Design
- Shingle Roof
- Vinyl Siding
Interior Spaces
- 1,074 Sq Ft Home
- Property has 1 Level
- Separate Formal Living Room
- Laminate Flooring
- Crawl Space
- Fire and Smoke Detector
Kitchen
- Microwave
- Dishwasher
- Disposal
Bedrooms and Bathrooms
- 3 Main Level Bedrooms
- 2 Full Bathrooms
Outdoor Features
- Deck
- Patio
Schools
- Pembroke Elementary School
- Hopkinsville Middle School
- Hopkinsville High School
Utilities
- Cooling Available
- Central Heating
Listing and Financial Details
- Assessor Parcel Number 163-07 00 206.00
Community Details
Overview
- No Home Owners Association
- Kentucky Ridge S1 Subdivision
Recreation
- Fitness Center
Map
Home Values in the Area
Average Home Value in this Area
Tax History
| Year | Tax Paid | Tax Assessment Tax Assessment Total Assessment is a certain percentage of the fair market value that is determined by local assessors to be the total taxable value of land and additions on the property. | Land | Improvement |
|---|---|---|---|---|
| 2024 | $1,689 | $215,000 | $0 | $0 |
| 2023 | $1,771 | $215,000 | $0 | $0 |
| 2022 | $961 | $117,000 | $0 | $0 |
| 2021 | $972 | $117,000 | $0 | $0 |
| 2020 | $807 | $97,500 | $0 | $0 |
| 2019 | $812 | $97,500 | $0 | $0 |
| 2018 | $812 | $97,500 | $0 | $0 |
| 2017 | $800 | $97,500 | $0 | $0 |
| 2016 | $793 | $97,501 | $0 | $0 |
| 2015 | $767 | $97,501 | $0 | $0 |
| 2014 | -- | $97,501 | $0 | $0 |
| 2013 | -- | $97,501 | $0 | $0 |
Property History
| Date | Event | Price | Change | Sq Ft Price |
|---|---|---|---|---|
| 07/08/2025 07/08/25 | Price Changed | $225,000 | +2.3% | $209 / Sq Ft |
| 06/09/2025 06/09/25 | Price Changed | $220,000 | -2.2% | $205 / Sq Ft |
| 05/29/2025 05/29/25 | Price Changed | $225,000 | -2.2% | $209 / Sq Ft |
| 05/22/2025 05/22/25 | For Sale | $230,000 | +7.0% | $214 / Sq Ft |
| 12/20/2022 12/20/22 | Sold | $215,000 | 0.0% | $188 / Sq Ft |
| 11/23/2022 11/23/22 | Pending | -- | -- | -- |
| 11/03/2022 11/03/22 | Price Changed | $215,000 | -4.4% | $188 / Sq Ft |
| 10/13/2022 10/13/22 | For Sale | $225,000 | +92.3% | $197 / Sq Ft |
| 07/17/2020 07/17/20 | Sold | $117,000 | -4.9% | $102 / Sq Ft |
| 06/07/2020 06/07/20 | Pending | -- | -- | -- |
| 04/09/2020 04/09/20 | For Sale | $123,000 | -- | $108 / Sq Ft |
Purchase History
| Date | Type | Sale Price | Title Company |
|---|---|---|---|
| Deed | $215,000 | -- | |
| Warranty Deed | $117,000 | None Available | |
| Deed | $97,500 | None Available | |
| Quit Claim Deed | -- | None Available |
Mortgage History
| Date | Status | Loan Amount | Loan Type |
|---|---|---|---|
| Open | $219,945 | VA | |
| Previous Owner | $119,691 | Purchase Money Mortgage | |
| Previous Owner | $99,596 | VA |
Similar Homes in the area
Source: Realtracs
MLS Number: 2889998
APN: 163-07-00-206.00
- 213 Bob White Trail
- 228 Bob White Trail
- 103 Setter Dr
- 141 Bob White Trail
- 702 Hugh Hunter Rd
- 924 Linda Dr
- 340 Hugh Hunter Rd
- 140 New Gritton Ave
- 502 Indian Ave
- 1628 Hannibal Dr
- 1626 Hannibal Dr
- 157 Oak Tree Dr
- 415 Stein St
- 413 Stein St
- 629 Artic Ave
- 206 Azalea Dr
- 233 Azalea Dr
- 215 Azalea Dr
- 250 Azalea Dr
- 102 Bowers Ct
- 207 Ruf Dr
- 217 Pappy Dr
- 119 New Gritton Ave
- 528 Indian Ave
- 404 Pacific Ave
- 324 Atlantic Ave
- 200 Hugh Hunter Rd
- 280 Hugh Hunter Rd
- 812 Pembroke Oak Grove Rd Unit 11
- 1629 Hannibal Dr
- 1026 Poppy Seed Dr
- 150 Pembroke Oak Grove Rd Unit 1
- 150 Pembroke Oak Grove Rd Unit 2
- 102 Wassom Ct
- 807 Monroe Ln
- 106 Bowers Ct
- 1040 Bush Ave
- 1070 Pembroke Rd Unit 26
- 1201 Carol Dr
- 953 Van Buren Ave






