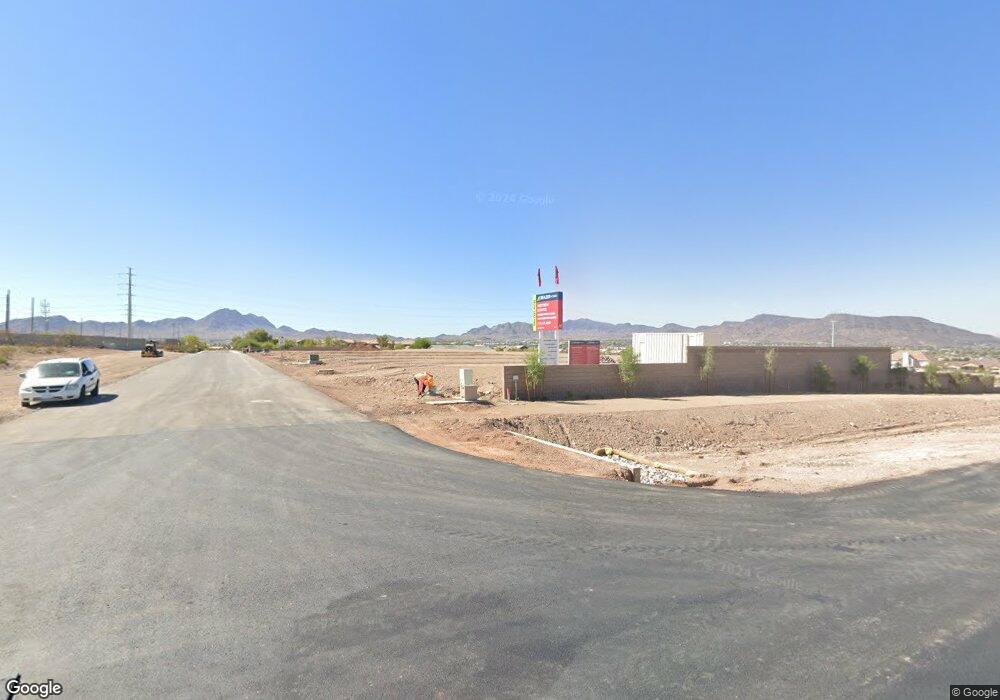312 Parawan St Unit lot 12 Henderson, NV 89015
Foothills Neighborhood
4
Beds
3
Baths
2,733
Sq Ft
6,534
Sq Ft Lot
About This Home
This home is located at 312 Parawan St Unit lot 12, Henderson, NV 89015. 312 Parawan St Unit lot 12 is a home located in Clark County with nearby schools including Sue H. Morrow Elementary School, B Mahlon Brown Academy of International Studies, and Basic Academy of International Studies.
Create a Home Valuation Report for This Property
The Home Valuation Report is an in-depth analysis detailing your home's value as well as a comparison with similar homes in the area
Home Values in the Area
Average Home Value in this Area
Tax History Compared to Growth
Map
Nearby Homes
- 312 Parawan St
- 312 S Parawan St
- Everett Plan at Westview Estates
- Willow Plan at Westview Estates
- Dawson Plan at Westview Estates
- 0 Burkholder Unit 2721538
- 0 Burkholder & Magic Unit 2727316
- 332 Milan St
- 328 S Milan St
- 198 S Orleans St
- 343 Milan St
- 315 S Lisbon St
- 236 S Parawan St
- Everett Plan at Montview Estates
- 1029 Venice Ave
- Spring Plan at Montview Estates
- Dawson Plan at Montview Estates
- 368 Misty Moonlight St
- 365 Shimmering Moon St
- 186 S Naples St
- 314 N Parawan St
- 323 S Orleans St Unit lot 4
- 325 S Orleans St
- 329 S Orleans St
- 327 S Orleans St
- 326 Parawan St Unit lot 19
- 274 S Orleans St
- 0 Toronto Ave
- 325 S Milan St
- 335 S Milan St
- 250 S Orleans St
- 270 S Naples St
- 1149 Enchanted Ct
- 1153 Enchanted Ct
- 1145 Enchanted Ct
- 320 Cosmic Sky St
- 270 N Naples St
- 313 Misty Moonlight St
- 316 Misty Moonlight St
- 308 Shimmering Moon St
