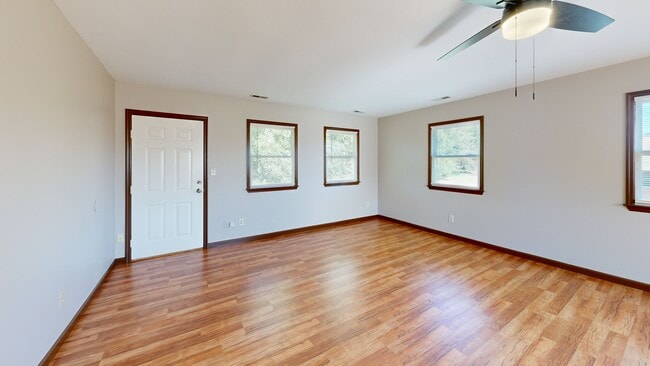Welcome home to this spacious ranch on 1.5 acres, right in the heart of Locust Grove. From the moment you pull up, the wide front porch invites you to slow down and take in the view of the sprawling front yard. Summer days here are meant for gathering-whether you're cooling off in the pool, grilling on the deck, or simply relaxing in the private yard as the sun goes down. Inside, the home offers both comfort and flexibility. The kitchen features newer appliances, and fresh LVP flooring flows throughout the house for easy living. With 3 bedrooms, 3 full baths, 2 kitchens, and 2 living rooms, there's room here for everyone to spread out, come together, and make it their own. And then there's the bonus space-900 sq. ft. perched above the garage, waiting for its next chapter. Imagine a guest suite, a home office, a studio, or even a potential income generating space. With its own bedroom, bathroom, and two-story entryway, the possibilities are wide open. The garage below offers a workshop for projects big and small, while the property itself is outfitted with thoughtful updates: a fully encapsulated crawl space with dehumidifier, several exterior cameras and motion detectors, and a brand-new roof installed in 2022. This is a home designed for both everyday living and future possibilities-rooted in comfort, with room to grow.






