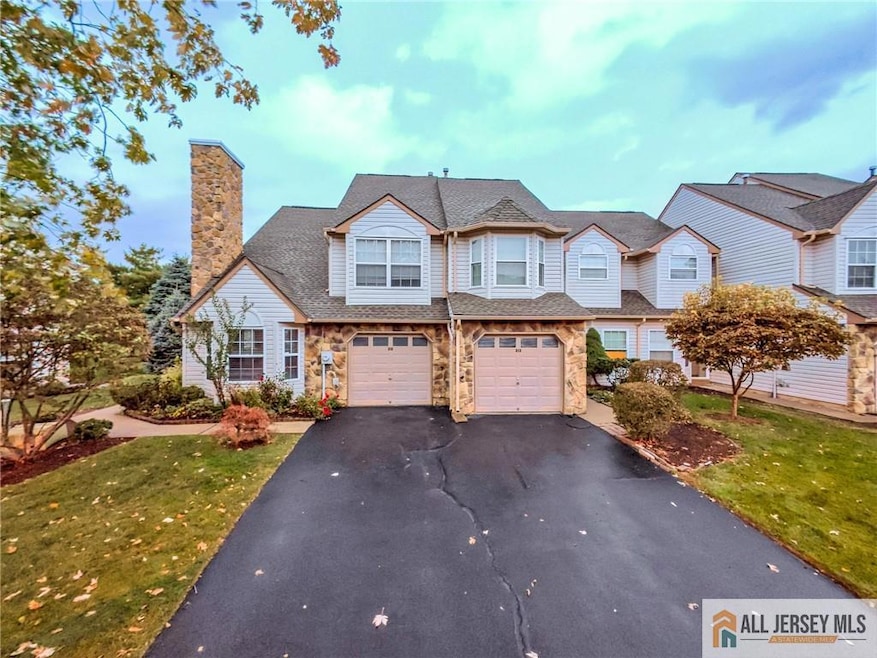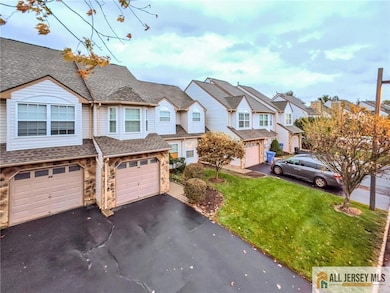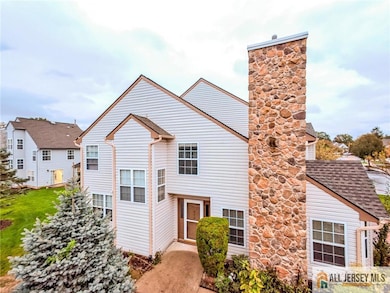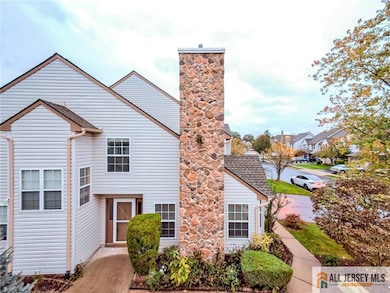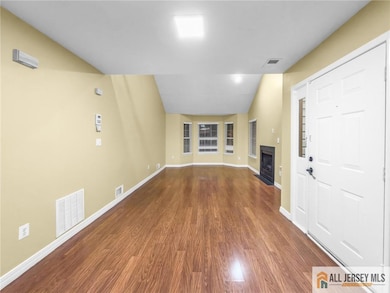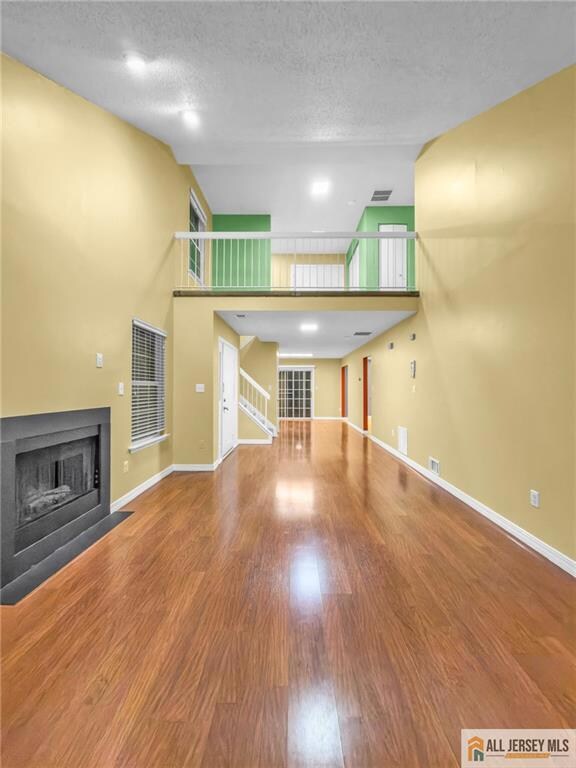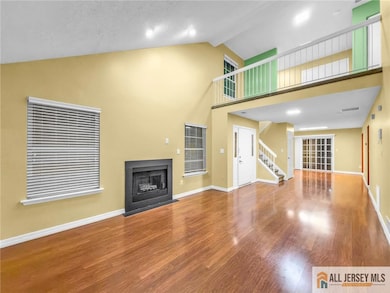312 Pegasus Rd Unit 312 Piscataway, NJ 08854
Highlights
- Colonial Architecture
- Attic
- Granite Countertops
- Randolphville Elementary School Rated A-
- Loft
- Formal Dining Room
About This Home
Welcome to the market this exquisite, contemporary 2BR, 2.5Bath, attached garage, end-unit townhouse ready for immediate occupancy. 312 Pegasus Road, is a spacious and radiant sunlit home nestled in the vibrant heart of Piscataway within the desirable Starpoint community. Crafted for both comfort and convenience, this residence enchants with its modern finishes and expansive living areas. Key features encompass a gourmet kitchen adorned with granite countertops, a brand new center island, and top-of-the-line stainless-steel appliances, including a brand new dishwasherideal for culinary enthusiasts and entertaining guests. Bright, open Layout featuring vaulted ceilings, generous living and dining spaces, and an abundance of natural light streaming throughout. The home features a versatile loft space perfect for a home office, cozy reading nook, or additional lounge area. The attached 1-car garage complemented by driveway parking offers enhanced convenience. Recent updates include: freshly painted interiors, a newer water heater and HVAC system, laminate wood flooring on the first level, and plush carpeting on the second level, along with blinds throughout the home. In-unit washer and dryer located on the second level for added ease. Community & location advantages feature a prime end-unit offering extra privacy, larger windows, and a tranquil living environment. Conveniently located near Rutgers University and Piscataway schools this commuter friendly home offers effortless access to NYC via NJ Transit - NE corridor line, Route 287, Route 1, State Rt. 27, and the NJ Turnpike. Nearby recreation is a plus! Just moments away from parks, trails, shopping, dining, and entertainment options. Don't miss the opportunity to see this gem before it's gone!
Condo Details
Home Type
- Condominium
Est. Annual Taxes
- $9,972
Year Built
- Built in 1991
Parking
- 1 Car Attached Garage
Home Design
- Colonial Architecture
Interior Spaces
- 1,622 Sq Ft Home
- 2-Story Property
- Gas Fireplace
- Family Room
- Living Room
- Formal Dining Room
- Loft
- Attic
Kitchen
- Eat-In Kitchen
- Gas Oven or Range
- Stove
- Microwave
- Dishwasher
- Kitchen Island
- Granite Countertops
Flooring
- Carpet
- Laminate
Bedrooms and Bathrooms
- 2 Bedrooms
Laundry
- Laundry Room
- Washer and Dryer
Utilities
- Forced Air Heating and Cooling System
- Underground Utilities
- Gas Water Heater
- Cable TV Available
Listing and Financial Details
- Tenant pays for all utilities, cable TV
Community Details
Overview
- Starpoint Subdivision
Pet Policy
- Pets Allowed
Map
Source: All Jersey MLS
MLS Number: 2660679M
APN: 17-08801-0000-00427-0000-C0312
- 176 Nebula Rd
- 2 Arlington Place
- 524 Doral Ct
- 35 Masters Blvd
- 2704 Jesse Way
- 6 Jennifer Ct
- 2910 Jesse Way
- 3004 Jesse Way
- 2102 Amanda Ct Unit 2102
- 0-142&134 Ethel Rd
- 1702 Amanda Ct
- 52 School St
- 1420 Shadyside Place
- 72 School St
- 511 Coppola Dr
- 1308 Merrywood Dr
- 1409 Durham Ave
- 1317 Famularo Dr
- 1010 Margaret Ct
- 1111 Joseph Ct
- 404 Draco Rd Unit 404
- 1636 Stelton Rd
- 3316 Pine Valley Way
- 2106 Pine Valley Way
- 4208 Pine Valley Way
- 4304 Pine Valley Way
- 2310 Pine Valley Way
- 514 Doral Ct
- 7501 Hana Rd
- 806 Jesse Way Unit 806
- 44 Brotherhood St
- 6304 Hana Rd
- 3905 Victoria Ct
- 2102 Amanda Ct Unit 2102
- 15 Barnett Place
- 4903 Hana Rd
- 1100 Meadows Dr
- 2100 Hana Rd
- 707 Merrywood Dr
- 116 Meadows Dr
