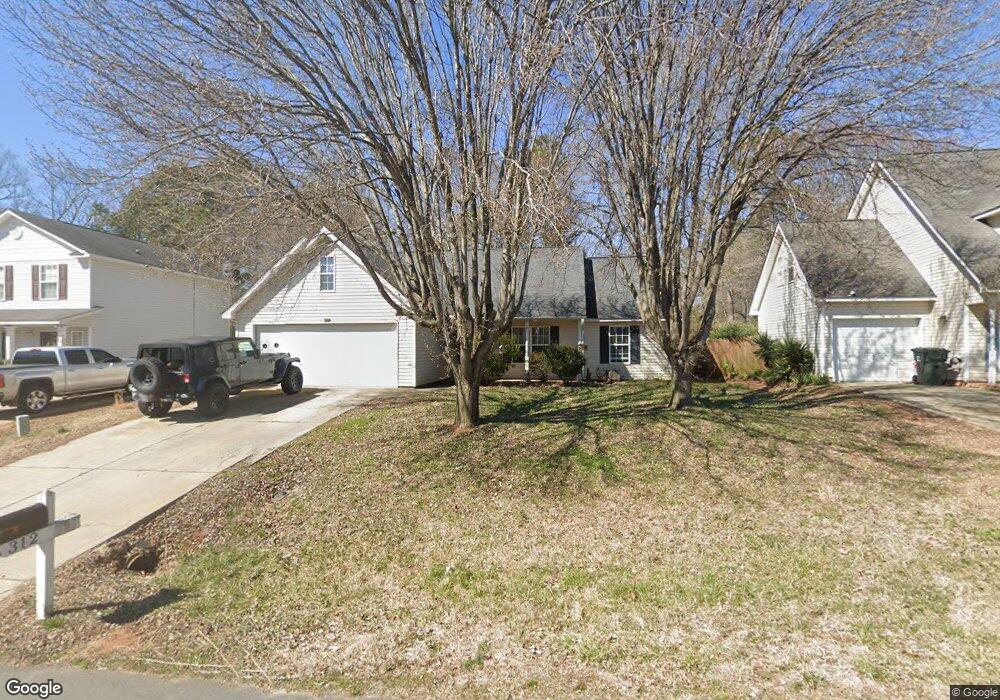Estimated Value: $262,000 - $282,000
2
Beds
1
Bath
1,516
Sq Ft
$178/Sq Ft
Est. Value
Highlights
- Traditional Architecture
- Laundry Room
- Vinyl Flooring
- Hunter Street Elementary School Rated 9+
- Garage
About This Home
As of January 2016New Laminate in kitchen and new tile in baths. Fresh paint. Great ranch plan with fireplace. Vaulted ceilings. Available for quick closing! NEW ROOF October 2015.
Home Details
Home Type
- Single Family
Est. Annual Taxes
- $1,360
Year Built
- Built in 2001
Lot Details
- 6,316
Home Design
- Traditional Architecture
Interior Spaces
- 1,516 Sq Ft Home
- Vinyl Flooring
- Pull Down Stairs to Attic
- Laundry Room
Bedrooms and Bathrooms
- 2 Bedrooms
- 1 Full Bathroom
Parking
- Garage
- Garage Door Opener
Schools
- Hunter Street Elementary School
- York Middle School
- York Comprehensive High School
Community Details
- Hunter Park HOA
- Hunterpark Subdivision
Ownership History
Date
Name
Owned For
Owner Type
Purchase Details
Listed on
Aug 14, 2015
Closed on
Jan 11, 2016
Sold by
Parker Chad D
Bought by
Blair Chance E and Blair Abbie L
List Price
$116,900
Sold Price
$116,900
Current Estimated Value
Home Financials for this Owner
Home Financials are based on the most recent Mortgage that was taken out on this home.
Estimated Appreciation
$153,361
Avg. Annual Appreciation
8.96%
Original Mortgage
$114,782
Outstanding Balance
$91,348
Interest Rate
3.98%
Mortgage Type
FHA
Estimated Equity
$178,913
Purchase Details
Closed on
Dec 28, 2009
Sold by
Stackhouse Joyce
Bought by
Parker Chad D
Home Financials for this Owner
Home Financials are based on the most recent Mortgage that was taken out on this home.
Original Mortgage
$116,836
Interest Rate
4.75%
Mortgage Type
New Conventional
Purchase Details
Closed on
Jan 11, 2006
Sold by
Hanna Cindy
Bought by
Stackhouse Joyce
Purchase Details
Closed on
Mar 18, 2002
Sold by
Don Galloway Homes Llc
Bought by
Hanna Cindy
Purchase Details
Closed on
Jun 8, 2001
Sold by
Triven Properties Llc
Bought by
Don Galloway Homes Llc
Create a Home Valuation Report for This Property
The Home Valuation Report is an in-depth analysis detailing your home's value as well as a comparison with similar homes in the area
Home Values in the Area
Average Home Value in this Area
Purchase History
| Date | Buyer | Sale Price | Title Company |
|---|---|---|---|
| Blair Chance E | $116,900 | -- | |
| Parker Chad D | $114,500 | -- | |
| Stackhouse Joyce | $113,900 | None Available | |
| Hanna Cindy | $118,833 | -- | |
| Don Galloway Homes Llc | $81,250 | -- |
Source: Public Records
Mortgage History
| Date | Status | Borrower | Loan Amount |
|---|---|---|---|
| Open | Blair Chance E | $114,782 | |
| Previous Owner | Parker Chad D | $116,836 |
Source: Public Records
Property History
| Date | Event | Price | List to Sale | Price per Sq Ft |
|---|---|---|---|---|
| 01/11/2016 01/11/16 | Sold | $116,900 | 0.0% | $77 / Sq Ft |
| 10/28/2015 10/28/15 | Pending | -- | -- | -- |
| 08/14/2015 08/14/15 | For Sale | $116,900 | -- | $77 / Sq Ft |
Source: Canopy MLS (Canopy Realtor® Association)
Tax History Compared to Growth
Tax History
| Year | Tax Paid | Tax Assessment Tax Assessment Total Assessment is a certain percentage of the fair market value that is determined by local assessors to be the total taxable value of land and additions on the property. | Land | Improvement |
|---|---|---|---|---|
| 2024 | $1,360 | $5,037 | $920 | $4,117 |
| 2023 | $1,379 | $5,037 | $920 | $4,117 |
| 2022 | $1,386 | $5,037 | $920 | $4,117 |
| 2021 | -- | $5,037 | $920 | $4,117 |
| 2020 | $1,368 | $5,037 | $0 | $0 |
| 2019 | $1,279 | $4,380 | $0 | $0 |
| 2018 | $1,252 | $4,380 | $0 | $0 |
| 2017 | $1,183 | $4,380 | $0 | $0 |
| 2016 | $3,084 | $6,390 | $0 | $0 |
| 2014 | $1,088 | $6,390 | $1,200 | $5,190 |
| 2013 | $1,088 | $6,390 | $1,200 | $5,190 |
Source: Public Records
Map
Source: Canopy MLS (Canopy Realtor® Association)
MLS Number: P1098246
APN: 0701602005
Nearby Homes
- Roswell Plan at Monterey Park
- Paisley Plan at Monterey Park
- Dallas Plan at Monterey Park
- Lennon Plan at Monterey Park
- Finley Plan at Monterey Park
- 913 Smithcliffs Trail
- 612 Carybrook Ct
- 209 Ashcake Ct
- 170 Canoga Ave
- 557 Sansberry Dr
- 326 Olympia Way
- 745 Erin Brook Ct
- 408 Brick House Rd
- 416 Brick House Rd
- 538 Emily Katelyn Rd
- Plan 2572 at Bellina
- Plan 2328 Modeled at Bellina
- Plan 2277 at Bellina
- Plan 2074 at Bellina
- Plan 1808 Modeled at Bellina
- 316 Pelling Dr
- 308 Pelling Dr
- 320 Pelling Dr
- 1004 Hunter St
- 212 Ashcake Ct
- 208 Ashcake Ct
- 317 Pelling Dr
- 309 Pelling Dr
- 324 Pelling Dr
- 324 Pelling Dr Unit 8
- 321 Pelling Dr
- 305 Pelling Dr
- 305 Pelling Dr Unit 178
- 204 Ashcake Ct
- 328 Pelling Dr
- 160 Hunter Park Dr
- 156 Hunter Park Dr
- 329 Pelling Dr
- 406 Lunde Ln
- 152 Hunter Park Dr
