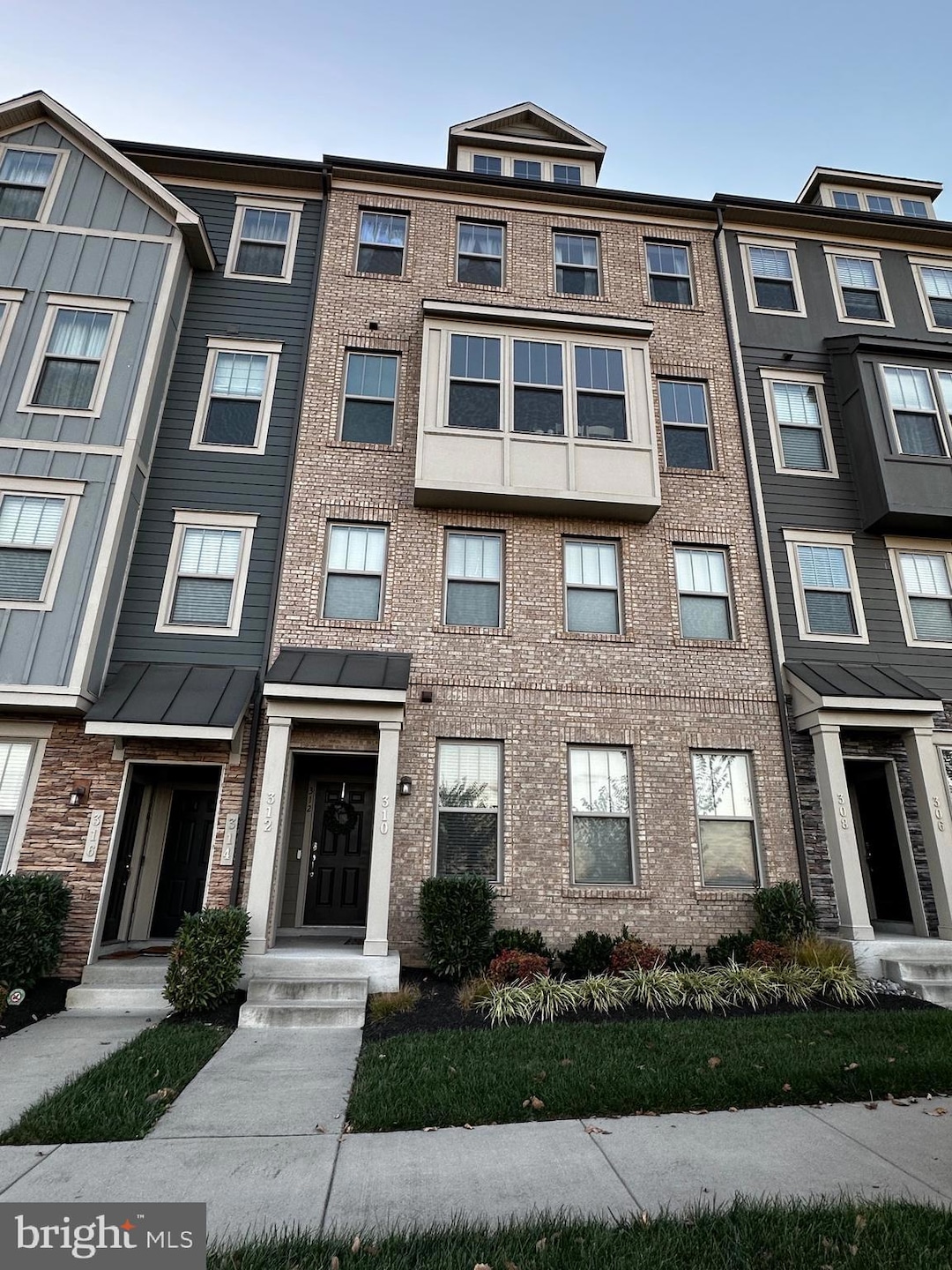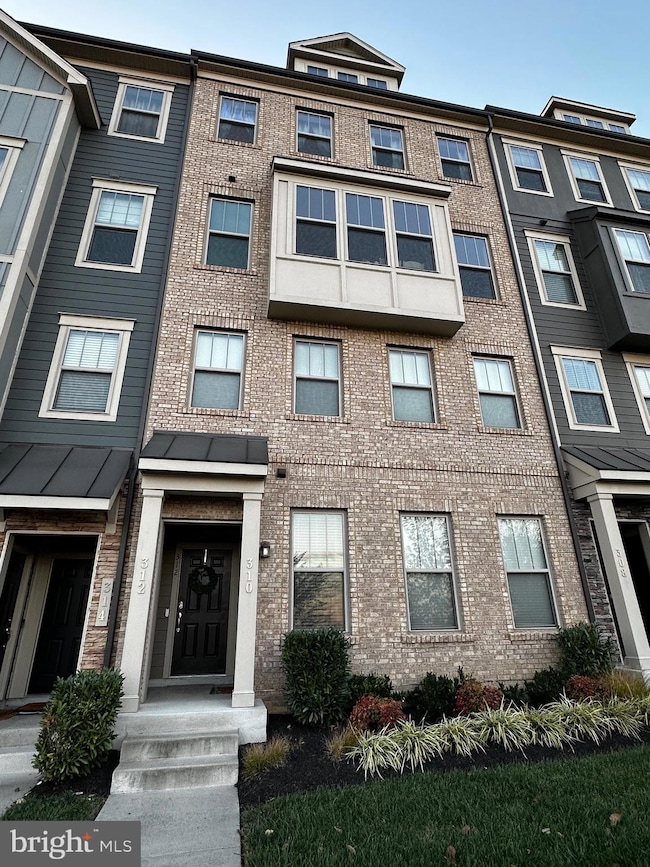312 Petite Sirah Terrace SE Leesburg, VA 20175
Estimated payment $4,055/month
Highlights
- Community Pool
- Built-In Double Oven
- Balcony
- Heritage High School Rated A
- Stainless Steel Appliances
- 1 Car Attached Garage
About This Home
Beautiful Townhome-Style Condo in Prime Leesburg Location
Experience stylish modern living in this stunning townhome-style condo featuring 3 spacious bedrooms, 2.5 baths, and an attached one-car garage. This nearly new home offers an open-concept floor plan filled with natural light and high-end finishes throughout.
The gourmet kitchen impresses with white shaker cabinetry, elegant quartz countertops, and wide-plank luxury vinyl flooring that flows seamlessly through the main level. The spacious living and dining areas create the perfect setting for both relaxing and entertaining.
Smart-home upgrades include a Tesla charger, Ring doorbell, Google SmartHome integration, and two wall-mounted smart TVs and are all included for your convenience. With over $25,000 in premium builder upgrades, this home delivers exceptional quality and value.
Enjoy the vibrant community amenities featuring a brand-new pool and clubhouse, and a sought-after location just minutes from Downtown Leesburg, Wegmans, and The Village at Leesburg, offering shopping, dining, and entertainment at your fingertips.
Open House Schedule
-
Saturday, November 01, 202512:00 to 2:00 pm11/1/2025 12:00:00 PM +00:0011/1/2025 2:00:00 PM +00:00Add to Calendar
Townhouse Details
Home Type
- Townhome
Est. Annual Taxes
- $6,015
Year Built
- Built in 2020
HOA Fees
Parking
- 1 Car Attached Garage
- Rear-Facing Garage
- Garage Door Opener
- On-Street Parking
Home Design
- Brick Exterior Construction
- Slab Foundation
Interior Spaces
- 2,568 Sq Ft Home
- Property has 2 Levels
Kitchen
- Built-In Double Oven
- Cooktop
- Built-In Microwave
- Dishwasher
- Stainless Steel Appliances
- Disposal
Flooring
- Carpet
- Ceramic Tile
- Luxury Vinyl Plank Tile
Bedrooms and Bathrooms
- 3 Bedrooms
Laundry
- Laundry on upper level
- Dryer
- Washer
Outdoor Features
- Balcony
Schools
- Cool Spring Elementary School
- Harper Park Middle School
- Heritage High School
Utilities
- Forced Air Heating and Cooling System
- Electric Water Heater
Listing and Financial Details
- Coming Soon on 10/31/25
- Assessor Parcel Number 190401834004
Community Details
Overview
- Association fees include common area maintenance, snow removal, trash, water, sewer
- Tuscarora Village Condos
- Built by Stanley Martin
- Tuscarora Village Subdivision, The Harper Floorplan
- Tuscarora Village At Leegate Community
Amenities
- Common Area
Recreation
- Community Pool
Pet Policy
- Limit on the number of pets
- Pet Size Limit
- Breed Restrictions
Map
Home Values in the Area
Average Home Value in this Area
Tax History
| Year | Tax Paid | Tax Assessment Tax Assessment Total Assessment is a certain percentage of the fair market value that is determined by local assessors to be the total taxable value of land and additions on the property. | Land | Improvement |
|---|---|---|---|---|
| 2025 | $4,704 | $584,350 | $160,000 | $424,350 |
| 2024 | $4,991 | $577,020 | $160,000 | $417,020 |
| 2023 | $4,748 | $542,630 | $160,000 | $382,630 |
| 2022 | $5,628 | $527,220 | $160,000 | $367,220 |
| 2021 | $4,565 | $465,860 | $150,000 | $315,860 |
| 2020 | $0 | $331,760 | $0 | $331,760 |
Property History
| Date | Event | Price | List to Sale | Price per Sq Ft | Prior Sale |
|---|---|---|---|---|---|
| 06/08/2023 06/08/23 | Sold | $599,990 | 0.0% | $234 / Sq Ft | View Prior Sale |
| 05/18/2023 05/18/23 | Pending | -- | -- | -- | |
| 05/15/2023 05/15/23 | Price Changed | $599,990 | -1.6% | $234 / Sq Ft | |
| 05/10/2023 05/10/23 | Price Changed | $610,000 | -2.4% | $238 / Sq Ft | |
| 05/04/2023 05/04/23 | For Sale | $624,900 | +6.1% | $243 / Sq Ft | |
| 07/11/2022 07/11/22 | Sold | $589,000 | 0.0% | $229 / Sq Ft | View Prior Sale |
| 05/26/2022 05/26/22 | Pending | -- | -- | -- | |
| 05/19/2022 05/19/22 | For Sale | $589,000 | -- | $229 / Sq Ft |
Purchase History
| Date | Type | Sale Price | Title Company |
|---|---|---|---|
| Warranty Deed | $599,990 | None Listed On Document | |
| Deed | $589,000 | First American Title | |
| Special Warranty Deed | $481,090 | First Excel Title Llc |
Mortgage History
| Date | Status | Loan Amount | Loan Type |
|---|---|---|---|
| Open | $569,990 | New Conventional | |
| Previous Owner | $595,773 | VA | |
| Previous Owner | $384,872 | New Conventional |
Source: Bright MLS
MLS Number: VALO2109862
APN: 190-40-1834-004
- 308 Nebeiolo Terrace SE
- 302 Bodega Terrace SE
- The Savannah Plan at Tuscarora Village
- 1007 Inferno Terrace SE
- 1031 Inferno Terrace SE
- 1039 Inferno Terrace SE
- 1035 Inferno Terrace SE
- 1023 Inferno Terrace SE
- 1021 Inferno Terrace SE
- 1013 Inferno Terrace SE
- 1005 Inferno Terrace SE
- 1003 Inferno Terrace SE
- 1021 Venifena Terrace SE
- 218 Chianti Terrace SE
- 222 Chianti Terrace SE
- 1009 Venifena Terrace SE
- 1007 Venifena Terrace SE
- 1005 Venifena Terrace SE
- 219 Chianti Terrace SE
- 229 Chianti Terrace SE
- 301 Petite Sirah Terrace SE
- 1011 Inferno Terrace SE
- 1009 Inferno Terrace SE
- 422 Nikki Terrace SE
- 337 Caldwell Terrace SE
- 600 Somerset Park Dr SE
- 685 Springhouse Square SE
- 505 Edmonton Terrace NE
- 705 Sawback Square NE
- 1500 Balch Dr SE
- 507 Breckinridge Square SE
- 652A Fort Evans Rd NE
- 109 Prosperity Ave SE Unit E
- 110 Prosperity Ave SE Unit D
- 120 Prosperity Ave SE
- 120 Prosperity Ave SE Unit E
- 1608 Rocky Shale Terrace SE
- 775 Gateway Dr SE
- 114 Fort Evans Rd NE Unit A
- 28 Fort Evans Rd NE


