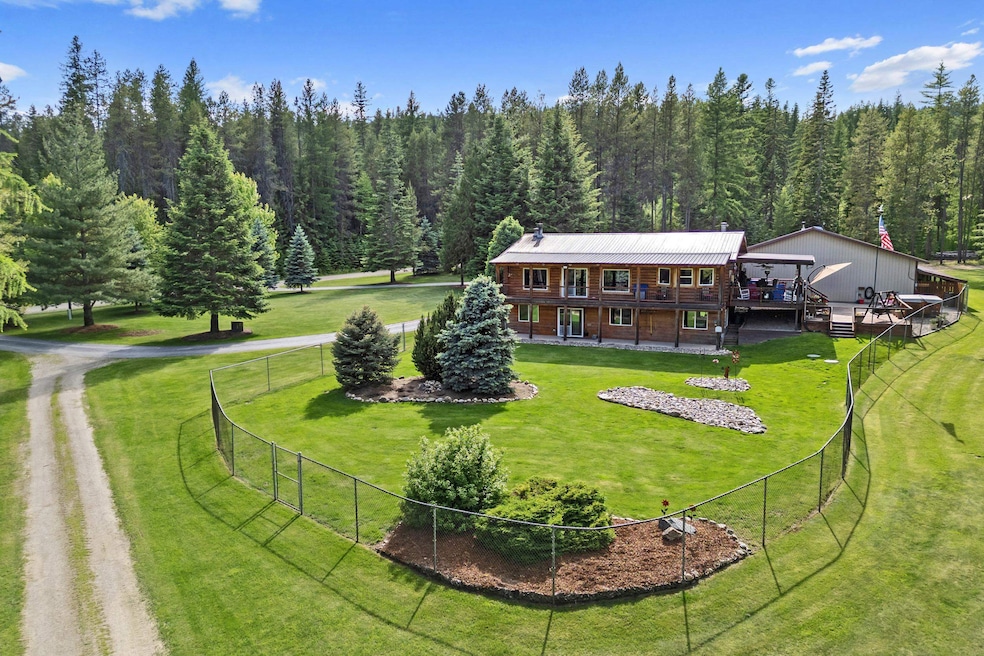Estimated payment $4,076/month
Highlights
- Horses Allowed On Property
- Spa
- Territorial View
- Selkirk High School Rated 9+
- Deck
- Cathedral Ceiling
About This Home
Experience the epitome of rustic luxury with this stunning 3072 sq ft log home, perfectly situated where Muddy Creek meanders through your very own backyard on 9.65 acres. Enjoy a thoughtfully designed layout with a generous 3 bedrooms and 3 bathrooms, plus 2 additional non-conforming bedrooms in the daylight basement, offering flexible space for family, guests, or hobbies. The daylight basement offers a large family/game room, heated by a cozy pellet stove, ideal for entertainment and relaxation. A paved driveway leads to the home surrounded by a convenient sprinkler system. Large covered deck offers 2 tiers and a hot tub that's perfect for outdoor entertaining. The 45 x 60 ft shop with four bays, a separate heated 16 x 16 work room, a 12 x 12 gym and a convenient half bathroom provides versatility for vehicles, equipment, exercise and/or extensive projects. An extra 24 x 36 ft shop is currently utilized for boat and larger equipment storage, ensuring all your recreational gear has a home.
Listing Agent
EXIT Real Estate Professionals Brokerage Phone: (509) 869-5658 License #103146 Listed on: 06/04/2025
Home Details
Home Type
- Single Family
Est. Annual Taxes
- $3,416
Year Built
- Built in 2001
Lot Details
- 9.65 Acre Lot
- Home fronts a stream
- Fenced
- Level Lot
- Sprinkler System
- Landscaped with Trees
Parking
- 4 Car Detached Garage
- Workshop in Garage
Home Design
- Metal Roof
Interior Spaces
- 3,072 Sq Ft Home
- 2-Story Property
- Woodwork
- Cathedral Ceiling
- Utility Room
- Wood Flooring
- Territorial Views
- Basement Fills Entire Space Under The House
Kitchen
- Double Oven
- Gas Range
- Dishwasher
Bedrooms and Bathrooms
- 5 Bedrooms
- 3 Bathrooms
Laundry
- Dryer
- Washer
Outdoor Features
- Spa
- Deck
- Separate Outdoor Workshop
Schools
- Selkirk Middle School
- Selkirk High School
Horse Facilities and Amenities
- Horses Allowed On Property
Utilities
- Ductless Heating Or Cooling System
- Heating Available
Listing and Financial Details
- Assessor Parcel Number 423701419003
Map
Home Values in the Area
Average Home Value in this Area
Tax History
| Year | Tax Paid | Tax Assessment Tax Assessment Total Assessment is a certain percentage of the fair market value that is determined by local assessors to be the total taxable value of land and additions on the property. | Land | Improvement |
|---|---|---|---|---|
| 2024 | $3,450 | $452,019 | $71,925 | $380,094 |
| 2023 | $3,450 | $431,517 | $68,925 | $362,592 |
| 2022 | $3,425 | $415,583 | $68,925 | $346,658 |
| 2021 | $3,442 | $382,064 | $48,788 | $333,276 |
| 2020 | $3,447 | $378,679 | $48,788 | $329,891 |
| 2019 | $3,096 | $378,679 | $48,788 | $329,891 |
| 2018 | $3,031 | $375,787 | $48,788 | $326,999 |
| 2017 | $3,045 | $369,779 | $45,788 | $323,991 |
| 2016 | $3,031 | $369,207 | $0 | $0 |
| 2015 | $2,478 | $0 | $0 | $0 |
| 2013 | $2,478 | $0 | $0 | $0 |
Property History
| Date | Event | Price | Change | Sq Ft Price |
|---|---|---|---|---|
| 07/12/2025 07/12/25 | Price Changed | $715,000 | -1.4% | $233 / Sq Ft |
| 06/26/2025 06/26/25 | For Sale | $725,000 | 0.0% | $236 / Sq Ft |
| 06/15/2025 06/15/25 | Pending | -- | -- | -- |
| 06/04/2025 06/04/25 | For Sale | $725,000 | -- | $236 / Sq Ft |
Purchase History
| Date | Type | Sale Price | Title Company |
|---|---|---|---|
| Grant Deed | $335,000 | -- |
Source: Spokane Association of REALTORS®
MLS Number: 202518067
APN: 423701-41-9003
- 1873 Greenhouse Rd
- 211 8th Ave
- 247 Schlegel Ranch Rd
- 202 S Central Ave
- 220 Chippewa Ave
- TBD Schlegel Ranch Rd
- TBD Schlegel Ranch Lot 12 Rd
- TBD Schlegel Ranch Lot 11 Rd
- 7301 International Selkirk Loop
- 308 Mcinnis St
- 2351 Washington 31
- Lot 20 Reflection Dr S
- 512 Ibbetson Dr
- 188 Northstar Rd
- 1100 Graham Rd
- 8612 Hwy 31 N
- 28922 Le Clerc Rd N Unit N
- 28922 Le Clerc Rd N
- 238 Rustic Rd
- 8612 Washington 31







