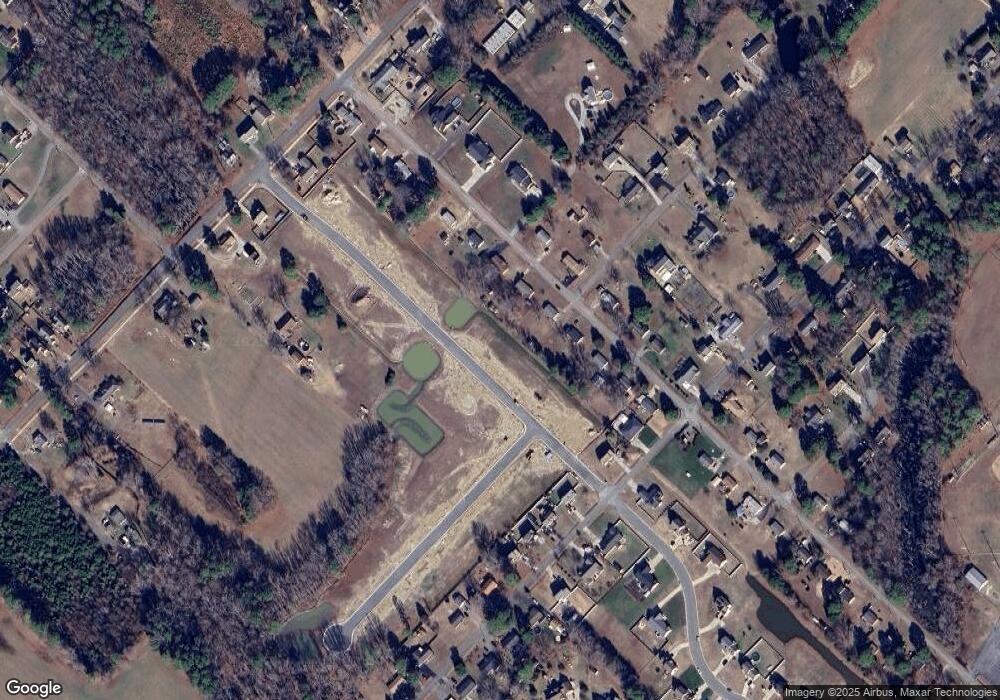312 Pointers Dr West Point, VA 23181
4
Beds
3
Baths
2,203
Sq Ft
10,019
Sq Ft Lot
About This Home
This home is located at 312 Pointers Dr, West Point, VA 23181. 312 Pointers Dr is a home located in King William County with nearby schools including West Point Elementary School, West Point Middle School, and West Point High School.
Create a Home Valuation Report for This Property
The Home Valuation Report is an in-depth analysis detailing your home's value as well as a comparison with similar homes in the area
Home Values in the Area
Average Home Value in this Area
Tax History Compared to Growth
Map
Nearby Homes
- 330 Pointers Dr
- 321 Pointers Dr
- 3557 Odi St
- 3559 Odi St
- 2660 N Oak Ln
- 1300 Blossom Ln
- .21ac King William Ave
- Lot 24 King William Ave
- Lot 25 King William Ave
- 300 Thompson Ave
- LOT 16 Newman Dr
- LOT 16 B Newman Dr
- Lot 23 Glen St
- 000 Glen St
- .21ac Glen St
- 00 Glen St
- 230 Glen St
- TBD King William Rd
- 4090 Dogwood Dr
- Lot 14 Goose Creek Rd
- 308 Pointers Dr
- 3170 Mattaponi Ave
- 3190 Mattaponi Ave
- 313 Pointers Dr
- 3150 Mattaponi Ave
- 306 Pointers Dr
- 3240 Mattaponi Ave
- 22 Wagners Way
- 12 Wagners Way
- 28 Wagners Way
- 18 Wagners Way
- 26 Wagners Way
- 16 Wagners Way
- 24 Wagners Way
- 10 Wagners Way
- 14 Wagners Way
- 20 Wagners Way
- 100 Wagners Way
- 3210 Mattaponi Ave
- 318 Pointers Dr
