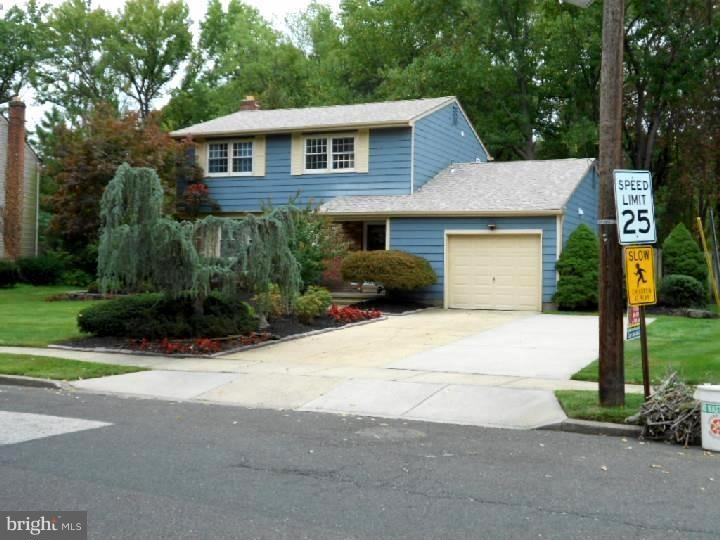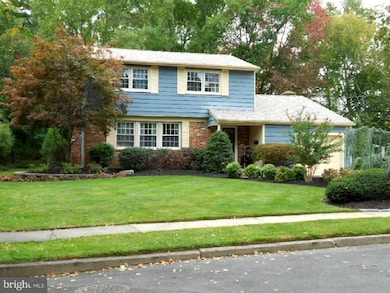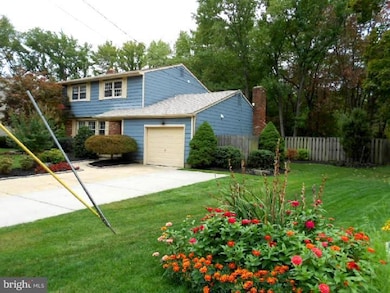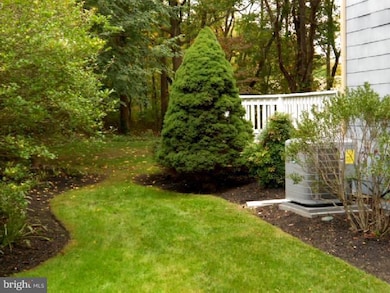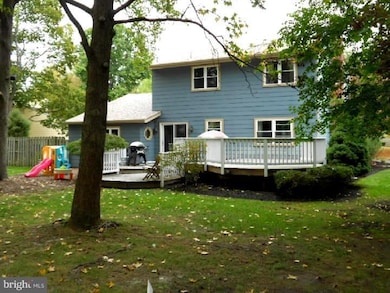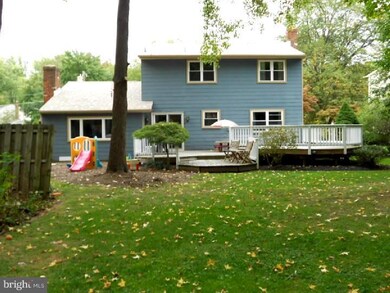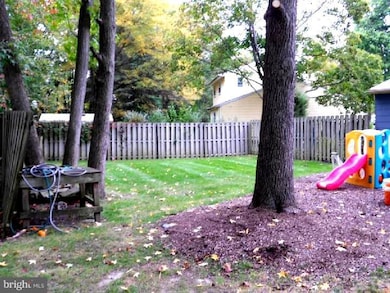
312 Provincetown Rd Cherry Hill, NJ 08034
Highlights
- Colonial Architecture
- Wooded Lot
- Attic
- Deck
- Wood Flooring
- No HOA
About This Home
As of May 2021WOW! Check this 4 bedroom 2 bath in Kresson Woods out,not only is this home move in ready,& updated but it may have the largest private lot in the neighborhood, along with a New roof in December 2012,New Stainless Steel LG Refrigerator in February 2013,New Stainless Steel Bosch Dishwasher in February 2013,New Samsung Microwave in December 2013,New Castle Windows all rear windows including picture window in living room in December 2013,New Front Door and Storm door in December 2013,New Rear sliding doors in December 2013,New Carrier Infinity Heater, Air Conditioner, installed by Hutchinson April 2013,New Hot Water Heater Installed by Hutchinson in April 2013,Completely new insulation in attic, garage, basement Installed by Hutchinson as part of the Green Home Package April 2013,make your appointment today, you will not be disappointed.
Last Agent to Sell the Property
Keller Williams Realty - Marlton License #9234699 Listed on: 09/28/2014

Home Details
Home Type
- Single Family
Est. Annual Taxes
- $7,698
Year Built
- Built in 1965 | Remodeled in 2013
Lot Details
- 0.53 Acre Lot
- Level Lot
- Sprinkler System
- Wooded Lot
- Back, Front, and Side Yard
- Property is in good condition
Parking
- 1 Car Direct Access Garage
- 3 Open Parking Spaces
- Driveway
Home Design
- Colonial Architecture
- Contemporary Architecture
- Brick Exterior Construction
- Brick Foundation
- Pitched Roof
- Shingle Roof
- Aluminum Siding
- Shingle Siding
Interior Spaces
- 1,825 Sq Ft Home
- Property has 2 Levels
- Ceiling height of 9 feet or more
- Ceiling Fan
- Brick Fireplace
- Bay Window
- Family Room
- Living Room
- Dining Room
- Laundry on lower level
- Attic
Kitchen
- Butlers Pantry
- Self-Cleaning Oven
- Built-In Range
- Built-In Microwave
- Dishwasher
- Kitchen Island
- Disposal
Flooring
- Wood
- Wall to Wall Carpet
- Tile or Brick
Bedrooms and Bathrooms
- 4 Bedrooms
- En-Suite Primary Bedroom
- 2 Full Bathrooms
- Walk-in Shower
Unfinished Basement
- Basement Fills Entire Space Under The House
- Drainage System
Eco-Friendly Details
- Energy-Efficient Appliances
- Energy-Efficient Windows
- ENERGY STAR Qualified Equipment for Heating
Outdoor Features
- Deck
- Exterior Lighting
Schools
- James Johnson Elementary School
- Beck Middle School
- Cherry Hill High - East
Utilities
- Forced Air Heating and Cooling System
- Air Filtration System
- Heating System Uses Gas
- Programmable Thermostat
- Underground Utilities
- 200+ Amp Service
- 100 Amp Service
- Natural Gas Water Heater
- Cable TV Available
Community Details
- No Home Owners Association
- Kresson Woods Subdivision
Listing and Financial Details
- Tax Lot 00024
- Assessor Parcel Number 09-00433 13-00024
Ownership History
Purchase Details
Home Financials for this Owner
Home Financials are based on the most recent Mortgage that was taken out on this home.Purchase Details
Home Financials for this Owner
Home Financials are based on the most recent Mortgage that was taken out on this home.Purchase Details
Home Financials for this Owner
Home Financials are based on the most recent Mortgage that was taken out on this home.Similar Homes in Cherry Hill, NJ
Home Values in the Area
Average Home Value in this Area
Purchase History
| Date | Type | Sale Price | Title Company |
|---|---|---|---|
| Deed | $357,000 | Foundation Title | |
| Deed | $232,500 | Midlantic Title | |
| Deed | $217,500 | Infinity Title Agency Inc |
Mortgage History
| Date | Status | Loan Amount | Loan Type |
|---|---|---|---|
| Previous Owner | $339,150 | New Conventional | |
| Previous Owner | $209,250 | New Conventional | |
| Previous Owner | $222,176 | VA | |
| Previous Owner | $60,000 | Credit Line Revolving |
Property History
| Date | Event | Price | Change | Sq Ft Price |
|---|---|---|---|---|
| 05/25/2021 05/25/21 | Sold | $357,000 | +15.5% | $196 / Sq Ft |
| 04/15/2021 04/15/21 | Pending | -- | -- | -- |
| 04/12/2021 04/12/21 | For Sale | $309,000 | +32.9% | $169 / Sq Ft |
| 11/07/2014 11/07/14 | Sold | $232,500 | +1.1% | $127 / Sq Ft |
| 10/13/2014 10/13/14 | Pending | -- | -- | -- |
| 09/28/2014 09/28/14 | For Sale | $230,000 | +5.7% | $126 / Sq Ft |
| 12/07/2012 12/07/12 | Sold | $217,500 | -5.4% | -- |
| 11/07/2012 11/07/12 | Pending | -- | -- | -- |
| 09/05/2012 09/05/12 | For Sale | $230,000 | -- | -- |
Tax History Compared to Growth
Tax History
| Year | Tax Paid | Tax Assessment Tax Assessment Total Assessment is a certain percentage of the fair market value that is determined by local assessors to be the total taxable value of land and additions on the property. | Land | Improvement |
|---|---|---|---|---|
| 2025 | $9,582 | $214,900 | $69,300 | $145,600 |
| 2024 | $9,030 | $214,900 | $69,300 | $145,600 |
| 2023 | $9,030 | $214,900 | $69,300 | $145,600 |
| 2022 | $8,781 | $214,900 | $69,300 | $145,600 |
| 2021 | $8,809 | $214,900 | $69,300 | $145,600 |
| 2020 | $8,151 | $201,300 | $0 | $0 |
| 2019 | $8,147 | $214,900 | $69,300 | $145,600 |
| 2018 | $8,124 | $214,900 | $69,300 | $145,600 |
| 2017 | $8,014 | $214,900 | $69,300 | $145,600 |
| 2016 | $7,907 | $214,900 | $69,300 | $145,600 |
| 2015 | $7,782 | $201,300 | $69,300 | $132,000 |
| 2014 | $7,696 | $201,300 | $69,300 | $132,000 |
Agents Affiliated with this Home
-
M
Seller's Agent in 2021
Matthew Baals
Keller Williams Realty - Moorestown
-
Matthew Abate

Seller Co-Listing Agent in 2021
Matthew Abate
Keller Williams Realty - Cherry Hill
(609) 678-6407
17 Total Sales
-
Kevin Ciccone

Buyer's Agent in 2021
Kevin Ciccone
Real Broker, LLC
(856) 371-2311
228 Total Sales
-
Bill Muldoon

Seller's Agent in 2014
Bill Muldoon
Keller Williams Realty - Marlton
(856) 266-3941
39 Total Sales
-
ERNEST LUCARINI
E
Buyer's Agent in 2014
ERNEST LUCARINI
Keller Williams Realty - Washington Township
(856) 229-1004
9 Total Sales
-
S
Seller's Agent in 2012
Stephen Hoover
RE/MAX
Map
Source: Bright MLS
MLS Number: 1003104164
APN: 09-00433-13-00024
- 175 Mansfield Blvd N
- 307 Provincetown Cir
- 29 Moore Ave
- 31 Moore Ave
- 9 Mcphelin Ave
- 216 N Brookfield Rd
- 195 Pearlcroft Rd
- 251 Tavistock Unit C0251
- 515 Kresson Rd
- 109 Old Carriage Rd
- 125 E Valleybrook Rd
- 355 Tavistock
- 127 Oakdale Rd
- 126 Greenwood Rd
- 511 E Park Ave
- 111 Wayside Dr
- 109 Bentwood Dr
- 613 Centre St
- 158 Ashbrook Rd
- 1227 Cotswold Ln
