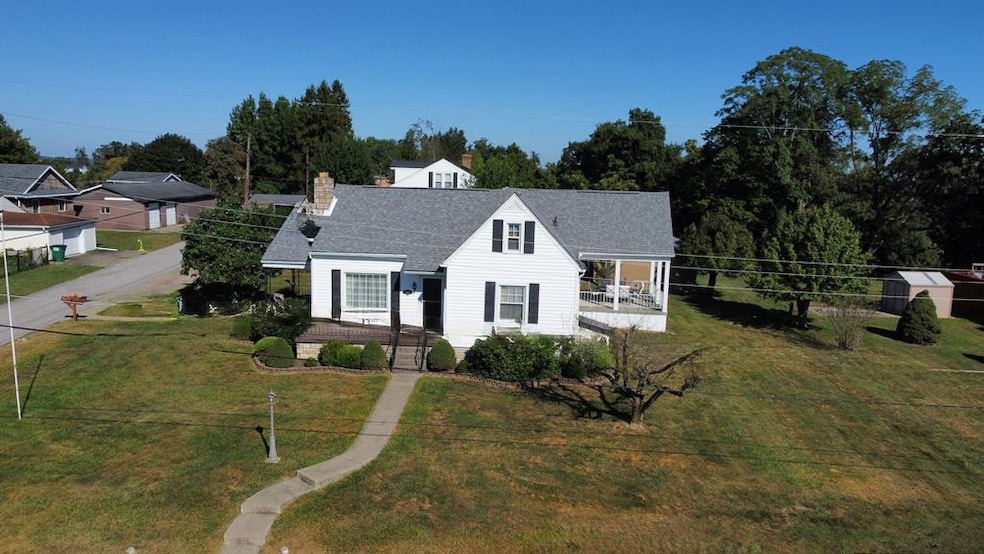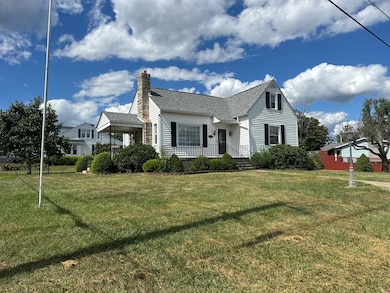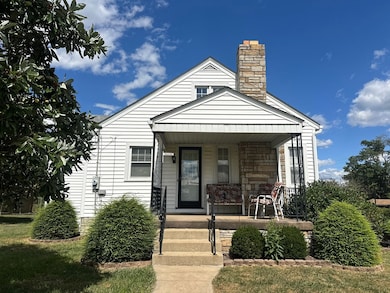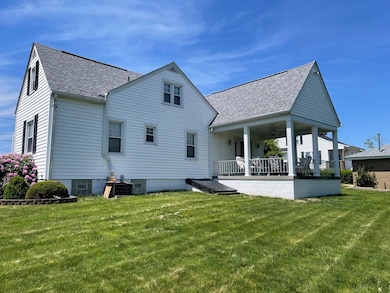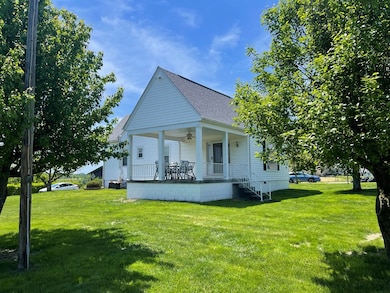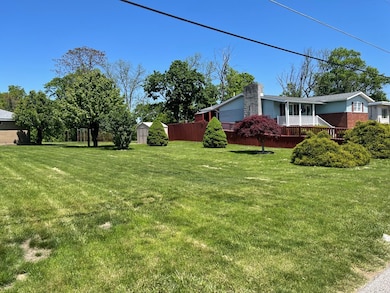312 Roseberry Ln Wheeling, WV 26003
Estimated payment $1,348/month
Highlights
- Cape Cod Architecture
- Main Floor Primary Bedroom
- Breakfast Area or Nook
- Wood Flooring
- 1 Fireplace
- Separate Outdoor Workshop
About This Home
This charming and meticulously maintained home is ready for its new owner. Situated on a flat lot, enjoy the outdoors from any of the 3 covered porches.Step inside to a cozy living room with fireplace, updated kitchen, a spacious family room, 2 bedrooms and a full bath, all on the 1st floor. The 2nd floor offers a third bedroom and either a 4th bedroom or office. The lower level includes a finished rec room, laundry area, and a workshop. One car heated detached garage, shed, fenced in garden area, pear tree, and blueberry bushes to name a few outside features. Additional storage is available pull down steps from the patio ceiling. Space, charm, and endless possibilities await you.
Listing Agent
Paull Associates Brokerage Phone: 3042333303 License #WV0009889 Listed on: 11/18/2025
Home Details
Home Type
- Single Family
Year Built
- Built in 1951
Lot Details
- 0.42 Acre Lot
- Landscaped
- Level Lot
- Garden
- 0008
Home Design
- Cape Cod Architecture
- Block Foundation
- Shingle Roof
- Vinyl Siding
Interior Spaces
- 1.5-Story Property
- 1 Fireplace
- Family Room Downstairs
- Living Room
- Dining Room
Kitchen
- Breakfast Area or Nook
- Range
- Microwave
- Dishwasher
Flooring
- Wood
- Carpet
- Tile
Bedrooms and Bathrooms
- 3 Bedrooms
- Primary Bedroom on Main
- Bathroom on Main Level
- 2 Full Bathrooms
Partially Finished Basement
- Walk-Out Basement
- Basement Fills Entire Space Under The House
Parking
- Detached Garage
- Driveway
- Open Parking
Outdoor Features
- Patio
- Separate Outdoor Workshop
- Shed
- Porch
Utilities
- Forced Air Heating and Cooling System
- Heating System Uses Natural Gas
- Gas Water Heater
Listing and Financial Details
- Tax Lot 51,52
- Assessor Parcel Number 0007.0000
Map
Tax History
| Year | Tax Paid | Tax Assessment Tax Assessment Total Assessment is a certain percentage of the fair market value that is determined by local assessors to be the total taxable value of land and additions on the property. | Land | Improvement |
|---|---|---|---|---|
| 2025 | $466 | $66,960 | $10,200 | $56,760 |
| 2024 | $466 | $64,860 | $10,200 | $54,660 |
| 2023 | $445 | $64,860 | $10,200 | $54,660 |
| 2022 | $456 | $64,860 | $10,200 | $54,660 |
| 2021 | $449 | $64,920 | $10,200 | $54,720 |
| 2020 | $415 | $61,200 | $10,200 | $51,000 |
| 2019 | $401 | $59,400 | $10,800 | $48,600 |
| 2018 | $393 | $58,620 | $10,800 | $47,820 |
| 2017 | $378 | $55,800 | $10,140 | $45,660 |
| 2016 | $358 | $54,840 | $10,140 | $44,700 |
| 2015 | $330 | $51,720 | $10,680 | $41,040 |
| 2014 | $332 | $50,940 | $9,900 | $41,040 |
Property History
| Date | Event | Price | List to Sale | Price per Sq Ft |
|---|---|---|---|---|
| 02/21/2026 02/21/26 | Pending | -- | -- | -- |
| 11/18/2025 11/18/25 | For Sale | $255,000 | -- | $102 / Sq Ft |
Source: Wheeling Board of REALTORS®
MLS Number: 140079
APN: 13-1E-00070000
Ask me questions while you tour the home.
