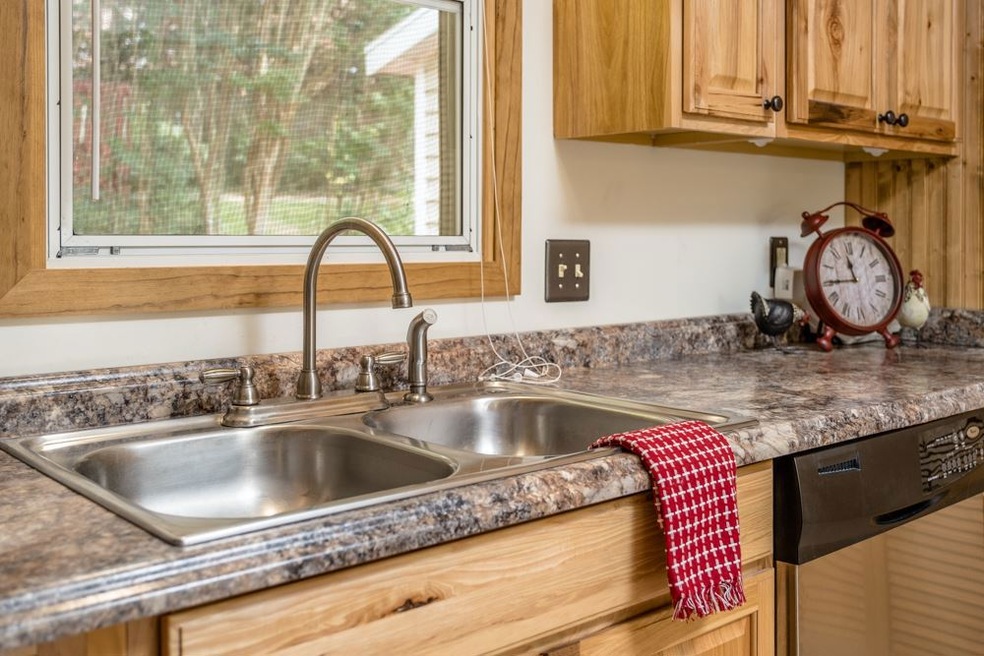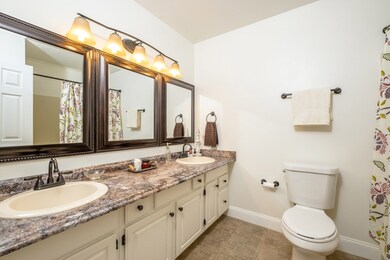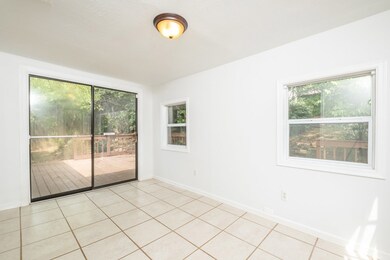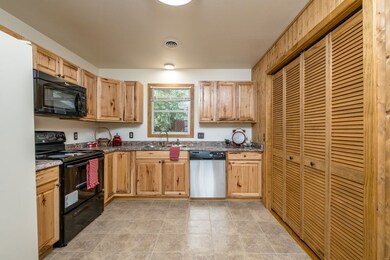
312 Round Hill Dr Stuarts Draft, VA 24477
Highlights
- Sun or Florida Room
- Ceramic Tile Flooring
- Landscaped
- Living Room
- 1-Story Property
- Forced Air Heating and Cooling System
About This Home
As of April 2025Close to town and convenient to I64 and I81 this ranch offers a nice family package. 3 bedrooms and 2 bathrooms. Fenced, private, and landscaped backyard for entertaining and not much mowing. Open floor plan with vaulted ceilings makes this the perfect entertaining space. Sunroom offers even more space, add a heat source to enjoy all year round! Beautiful hickory cabinets make the kitchen stand out. Hurry, come and see this great home for yourself.
Last Agent to Sell the Property
NEST REALTY GROUP STAUNTON License #225182468 Listed on: 09/06/2019

Last Buyer's Agent
J. G. Murray Mahool
RE/MAX REALTY SPECIALISTS-CHARLOTTESVILLE License #0225187126

Home Details
Home Type
- Single Family
Est. Annual Taxes
- $1,373
Year Built
- 1991
Lot Details
- 0.31 Acre Lot
- Elevated Lot
- Landscaped
- Gentle Sloping Lot
- Property is zoned Sf Single Family Residential
Home Design
- Brick Foundation
- Composition Shingle Roof
Interior Spaces
- 1,294 Sq Ft Home
- 1-Story Property
- Living Room
- Dining Room
- Sun or Florida Room
- Formica Countertops
- Washer and Dryer Hookup
Flooring
- Carpet
- Ceramic Tile
Bedrooms and Bathrooms
- 3 Main Level Bedrooms
- 2 Full Bathrooms
- Primary bathroom on main floor
Utilities
- Forced Air Heating and Cooling System
- Heat Pump System
- Cable TV Available
Listing and Financial Details
- Assessor Parcel Number 75d1-(2)-13
Ownership History
Purchase Details
Home Financials for this Owner
Home Financials are based on the most recent Mortgage that was taken out on this home.Purchase Details
Home Financials for this Owner
Home Financials are based on the most recent Mortgage that was taken out on this home.Similar Home in Stuarts Draft, VA
Home Values in the Area
Average Home Value in this Area
Purchase History
| Date | Type | Sale Price | Title Company |
|---|---|---|---|
| Warranty Deed | $185,000 | -- | |
| Warranty Deed | $159,900 | Vs Title |
Mortgage History
| Date | Status | Loan Amount | Loan Type |
|---|---|---|---|
| Open | $17,500 | New Conventional | |
| Open | $186,868 | New Conventional | |
| Previous Owner | $159,900 | VA |
Property History
| Date | Event | Price | Change | Sq Ft Price |
|---|---|---|---|---|
| 04/03/2025 04/03/25 | Sold | $290,000 | 0.0% | $225 / Sq Ft |
| 02/26/2025 02/26/25 | Pending | -- | -- | -- |
| 02/24/2025 02/24/25 | Price Changed | $290,000 | -1.7% | $225 / Sq Ft |
| 01/29/2025 01/29/25 | For Sale | $295,000 | +59.5% | $229 / Sq Ft |
| 10/03/2019 10/03/19 | Sold | $185,000 | +2.8% | $143 / Sq Ft |
| 09/08/2019 09/08/19 | Pending | -- | -- | -- |
| 09/06/2019 09/06/19 | For Sale | $179,900 | -- | $139 / Sq Ft |
Tax History Compared to Growth
Tax History
| Year | Tax Paid | Tax Assessment Tax Assessment Total Assessment is a certain percentage of the fair market value that is determined by local assessors to be the total taxable value of land and additions on the property. | Land | Improvement |
|---|---|---|---|---|
| 2025 | $1,373 | $260,500 | $60,000 | $200,500 |
| 2024 | $1,373 | $264,100 | $60,000 | $204,100 |
| 2023 | $1,029 | $163,300 | $50,000 | $113,300 |
| 2022 | $1,029 | $163,300 | $50,000 | $113,300 |
| 2021 | $1,029 | $163,300 | $50,000 | $113,300 |
| 2020 | $514 | $163,300 | $50,000 | $113,300 |
| 2019 | $1,029 | $163,300 | $50,000 | $113,300 |
| 2018 | $1,512 | $151,214 | $50,000 | $101,214 |
| 2017 | $877 | $151,214 | $50,000 | $101,214 |
| 2016 | $877 | $151,214 | $50,000 | $101,214 |
| 2015 | $759 | $151,214 | $50,000 | $101,214 |
| 2014 | $759 | $151,214 | $50,000 | $101,214 |
| 2013 | $759 | $158,100 | $55,000 | $103,100 |
Agents Affiliated with this Home
-

Seller's Agent in 2025
J. G. Murray Mahool
RE/MAX
(540) 949-4174
35 Total Sales
-
N
Buyer's Agent in 2025
NONMLSAGENT NONMLSAGENT
NONMLSOFFICE
-

Seller's Agent in 2019
Karen Carpenter-Tacy
NEST REALTY GROUP STAUNTON
(540) 292-0352
43 Total Sales
Map
Source: Charlottesville Area Association of REALTORS®
MLS Number: 595241
APN: 075D1-2-13
- TBD Alta Dr
- 54 Fossil Dr
- 79 Meriwether Cir
- 81 Meriwether Cir
- 634 Augusta Farms Rd
- 3318 Stuarts Draft Hwy
- 26 Pebble Ct
- 163 Cambridge Dr
- 605 Churchmans Mill Rd
- 143 Lofty Cir
- 1821 White Hill Rd
- 96 Lofty Cir
- 162 Rebecca Ct
- 108 Rebecca Ct
- 160 Rebecca Ct
- 161 Rebecca Ct
- 21 Upland Ct
- Chesapeake Plan at Overlook - The Hills at Overlook
- Brooke Plan at Overlook - The Hills at Overlook
- Wingate Plan at Overlook - The Hills at Overlook






