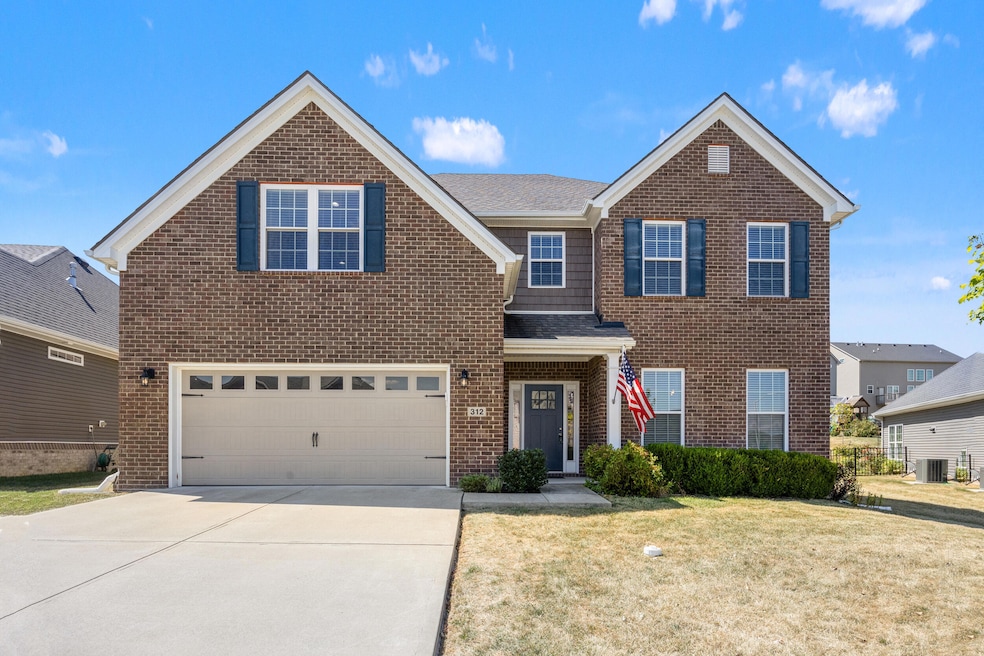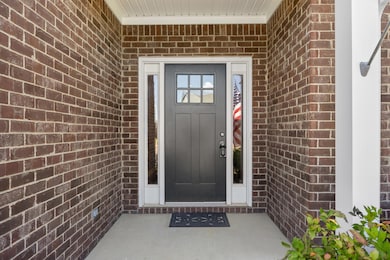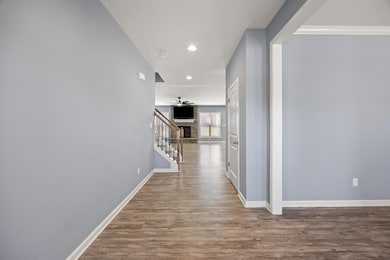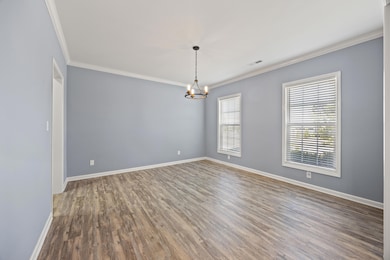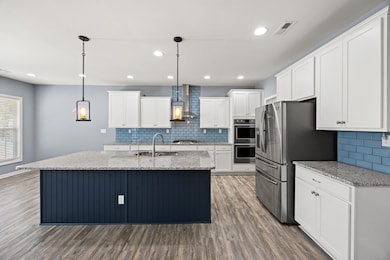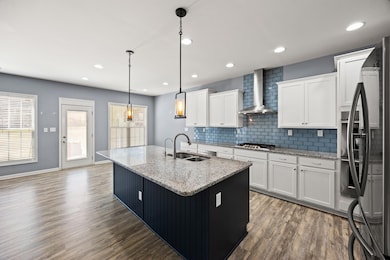312 Rowanberry Dr Nicholasville, KY 40356
West Nicholasville NeighborhoodEstimated payment $3,199/month
Highlights
- Main Floor Bedroom
- Bonus Room
- Walk-In Pantry
- West Jessamine Middle School Rated A-
- Neighborhood Views
- Brick Veneer
About This Home
Step inside The Canterbury by Ball Homes, where comfort meets style in every detail. This lovely 5-bedroom, 4-bath home is designed for both everyday living and unforgettable gatherings. Enjoy mornings in the sunlit kitchen, where a dining space and large island become the heart of gatherings. The stainless steel appliances, gas stove, walk-in pantry, and whole-home water softener make daily routines seamless, while solar panels bring long-term savings and sustainability. Upstairs, the loft area offers a flexible space, perfect for movie nights, a homework hub, or a cozy retreat. The primary suite is your private sanctuary, complete with a spa-like ensuite featuring a soaking tub, walk-in shower, and double vanity, plus generous walk-in closets in every room to keep everything organized. A second-floor laundry adds convenience right where you need it most. With a first-floor bedroom and full bath for guests or multigenerational living, this floor plan adapts to every season of life. The great room, anchored by a welcoming fireplace, flows effortlessly to the large backyard, ideal for cookouts, playtime, or simply enjoying quiet evenings under the stars.. This home isn't just a place to live, it's the space where your story unfolds. Schedule your appointment today! Seller is willing to negotiate carpet and paint allowance.
Home Details
Home Type
- Single Family
Est. Annual Taxes
- $4,472
Year Built
- Built in 2019
HOA Fees
- $15 Monthly HOA Fees
Parking
- 2 Car Garage
Home Design
- Brick Veneer
- Slab Foundation
- Dimensional Roof
- Aluminum Siding
Interior Spaces
- 3,433 Sq Ft Home
- 2-Story Property
- Ceiling Fan
- Gas Log Fireplace
- Blinds
- Window Screens
- Entrance Foyer
- Great Room with Fireplace
- Family Room
- Dining Room
- Bonus Room
- Utility Room
- Washer and Electric Dryer Hookup
- Second Floor Utility Room
- Neighborhood Views
Kitchen
- Walk-In Pantry
- Oven
- Gas Range
- Microwave
- Dishwasher
Flooring
- Carpet
- Laminate
- Tile
Bedrooms and Bathrooms
- 5 Bedrooms
- Main Floor Bedroom
- Primary bedroom located on second floor
- Walk-In Closet
- Bathroom on Main Level
- 4 Full Bathrooms
- Soaking Tub
Schools
- Brookside Elementary School
- East Jessamine Middle School
- East Jess High School
Utilities
- Cooling Available
- Forced Air Heating System
- Air Source Heat Pump
- Heating System Uses Natural Gas
- Gas Water Heater
Additional Features
- Patio
- 9,148 Sq Ft Lot
Community Details
- Brannon Oaks Subdivision
- Mandatory home owners association
Listing and Financial Details
- Assessor Parcel Number 078-00-00-007.1C
Map
Home Values in the Area
Average Home Value in this Area
Tax History
| Year | Tax Paid | Tax Assessment Tax Assessment Total Assessment is a certain percentage of the fair market value that is determined by local assessors to be the total taxable value of land and additions on the property. | Land | Improvement |
|---|---|---|---|---|
| 2024 | $4,472 | $425,100 | $52,800 | $372,300 |
| 2023 | $4,515 | $425,100 | $52,800 | $372,300 |
| 2022 | $659 | $354,274 | $44,000 | $310,274 |
| 2021 | $659 | $354,274 | $44,000 | $310,274 |
| 2020 | $659 | $354,274 | $44,000 | $310,274 |
Property History
| Date | Event | Price | List to Sale | Price per Sq Ft | Prior Sale |
|---|---|---|---|---|---|
| 11/22/2025 11/22/25 | For Sale | $535,999 | +51.3% | $156 / Sq Ft | |
| 12/12/2019 12/12/19 | Sold | $354,274 | 0.0% | $105 / Sq Ft | View Prior Sale |
| 03/04/2019 03/04/19 | Pending | -- | -- | -- | |
| 03/04/2019 03/04/19 | For Sale | $354,274 | -- | $105 / Sq Ft |
Purchase History
| Date | Type | Sale Price | Title Company |
|---|---|---|---|
| Deed | $354,274 | Bluegrass Land Title Llc |
Mortgage History
| Date | Status | Loan Amount | Loan Type |
|---|---|---|---|
| Open | $336,560 | Future Advance Clause Open End Mortgage |
Source: ImagineMLS (Bluegrass REALTORS®)
MLS Number: 25506773
APN: 078-00-00-007.1C
- 3079 Lexington Rd
- 520 Cassity Way
- 90 Leeburton Ln
- 140 Rowanberry Dr
- 328 Kelli Rose Way
- 101 Maxwell Ave
- 104 Maxwell Ave
- The Granville Plan at The Landing at Grey Oak
- The Tristan Plan at The Landing at Grey Oak
- The Mallory (Three Car Garage) Plan at The Landing at Grey Oak
- The Hudson II Plan at The Landing at Grey Oak
- The Atkinson Plan at The Landing at Grey Oak
- The Albany Plan at The Landing at Grey Oak
- The Bridgeport Plan at The Landing at Grey Oak
- The Fairhaven Plan at The Landing at Grey Oak
- The Marshall Plan at The Landing at Grey Oak
- The Kingsley Plan at The Landing at Grey Oak
- The Greenfield Plan at The Landing at Grey Oak
- The Chatfield Expanded Plan at The Landing at Grey Oak
- The Hartford II Plan at The Landing at Grey Oak
- 101 Headstall Rd
- 270 Lancer Dr
- 4067 Winnepeg Way
- 801 E Brannon Rd
- 3547 Lochdale Terrace
- 3826 Nadia Ln
- 3600 Winthrop Dr
- 4070 Victoria Way
- 4040 Expo Ct
- 3851 Dylan Place
- 3500 Beaver Place Rd
- 4057 Mooncoin Way
- 1300 Copper Creek Dr Unit 1300
- 3804 Pinecrest Way
- 200 Larue
- 3832 Walhampton Dr
- 3849 Wem Dr
- 3820 Nicholasville Rd
- 344 Harvard Dr
- 655 Graviss Ct
