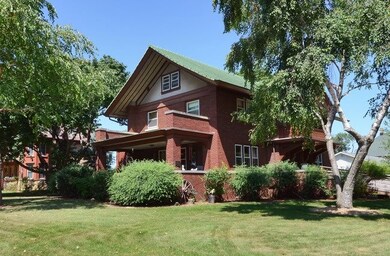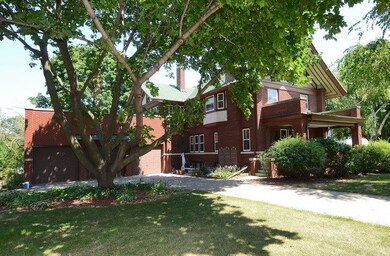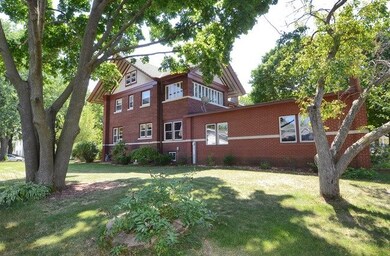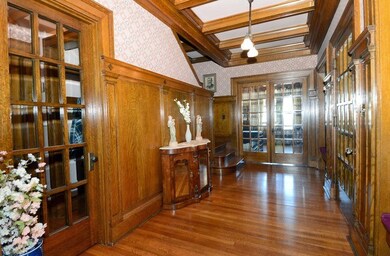
312 S 4th St Mount Horeb, WI 53572
Highlights
- Open Floorplan
- Craftsman Architecture
- Wood Flooring
- Mount Horeb Intermediate School Rated A-
- Vaulted Ceiling
- Hydromassage or Jetted Bathtub
About This Home
As of November 2024Fabulous Claude and Starck designed Prairie style home(c.1906). Dark brown brick w/gable ends clad in stucco. Dramatic ceramic tiled roof of broad lines and wide overhangs accentuate the home's horizontal Prairie massing. One of the firm's most elaborate & yet intact interiors, w/extensive use of quarter sawn oak cabinetry and trim, frosting banded, coffered dining room ceiling, carved oak crown moldings, leaded and beveled glass and original French doors. A rare opportunity.
Last Agent to Sell the Property
Badger Realty Team License #74089-94 Listed on: 08/13/2015
Last Buyer's Agent
Sharon McGann
South Central Non-Member License #48494-90
Home Details
Home Type
- Single Family
Est. Annual Taxes
- $6,664
Year Built
- Built in 1906
Lot Details
- 0.25 Acre Lot
- Corner Lot
Home Design
- Craftsman Architecture
- Brick Exterior Construction
- Stucco Exterior
- Stone Exterior Construction
Interior Spaces
- 3,000 Sq Ft Home
- 2-Story Property
- Open Floorplan
- Vaulted Ceiling
- Gas Fireplace
- Wood Flooring
- Walkup Attic
Kitchen
- Oven or Range
- Microwave
- Dishwasher
- Kitchen Island
Bedrooms and Bathrooms
- 3 Bedrooms
- Hydromassage or Jetted Bathtub
Laundry
- Laundry on lower level
- Dryer
- Washer
Basement
- Basement Fills Entire Space Under The House
- Partial Basement
Parking
- 3 Car Attached Garage
- Garage Door Opener
Schools
- Mount Horeb Elementary And Middle School
- Mount Horeb High School
Utilities
- Central Air
- Radiant Heating System
- Water Softener
- Cable TV Available
Community Details
- Lingards Add Subdivision
Ownership History
Purchase Details
Home Financials for this Owner
Home Financials are based on the most recent Mortgage that was taken out on this home.Purchase Details
Purchase Details
Home Financials for this Owner
Home Financials are based on the most recent Mortgage that was taken out on this home.Similar Homes in Mount Horeb, WI
Home Values in the Area
Average Home Value in this Area
Purchase History
| Date | Type | Sale Price | Title Company |
|---|---|---|---|
| Deed | $699,000 | Nations Title | |
| Interfamily Deed Transfer | -- | None Available | |
| Warranty Deed | $410,000 | None Available |
Mortgage History
| Date | Status | Loan Amount | Loan Type |
|---|---|---|---|
| Open | $419,000 | New Conventional | |
| Previous Owner | $37,770 | Future Advance Clause Open End Mortgage |
Property History
| Date | Event | Price | Change | Sq Ft Price |
|---|---|---|---|---|
| 11/01/2024 11/01/24 | Sold | $699,000 | 0.0% | $211 / Sq Ft |
| 08/01/2024 08/01/24 | For Sale | $699,000 | +75.8% | $211 / Sq Ft |
| 08/12/2016 08/12/16 | Sold | $397,700 | -20.5% | $133 / Sq Ft |
| 07/11/2016 07/11/16 | Pending | -- | -- | -- |
| 08/13/2015 08/13/15 | For Sale | $500,000 | -- | $167 / Sq Ft |
Tax History Compared to Growth
Tax History
| Year | Tax Paid | Tax Assessment Tax Assessment Total Assessment is a certain percentage of the fair market value that is determined by local assessors to be the total taxable value of land and additions on the property. | Land | Improvement |
|---|---|---|---|---|
| 2024 | $9,083 | $587,300 | $93,900 | $493,400 |
| 2023 | $8,707 | $587,300 | $93,900 | $493,400 |
| 2021 | $8,200 | $410,000 | $67,100 | $342,900 |
| 2020 | $8,056 | $410,000 | $67,100 | $342,900 |
| 2019 | $8,113 | $410,000 | $67,100 | $342,900 |
| 2018 | $7,951 | $410,000 | $67,100 | $342,900 |
| 2017 | $7,360 | $352,000 | $69,600 | $282,400 |
| 2016 | $6,761 | $352,000 | $69,600 | $282,400 |
| 2015 | $6,400 | $352,000 | $69,600 | $282,400 |
| 2014 | -- | $352,000 | $69,600 | $282,400 |
| 2013 | $6,689 | $352,000 | $69,600 | $282,400 |
Agents Affiliated with this Home
-
A
Seller's Agent in 2024
Alex Pfister
Century 21 Affiliated Pfister
-
J
Seller Co-Listing Agent in 2024
John Carter
Century 21 Affiliated Pfister
-
K
Seller's Agent in 2016
Kelly Stelzer
Badger Realty Team
-
S
Buyer's Agent in 2016
Sharon McGann
South Central Non-Member
Map
Source: South Central Wisconsin Multiple Listing Service
MLS Number: 1755273
APN: 0606-123-6629-7
- 111 Ridge Dr
- 331 Parkway Dr
- 220.4 M/L Acres Wisconsin 78
- 128.3 M/L Acres Wisconsin 78
- 92.14 M/L Acres Wisconsin 78
- Lots 1 & 2 Wisconsin 78
- Lot 2 Wisconsin 78
- Lot 1 Wisconsin 78
- 803 Alaska Ave
- 721 S 2nd St
- 509 Meadow View Rd
- 808 Maple Dr
- 107 Ravine Rd
- 501 Glacier Trail
- 54 Ac County Road Id
- 405 Blue View Dr
- 311 Blue View Dr
- 1505 Green Valley Rd
- 504 Lake St
- 1601 Raspberry Ln






