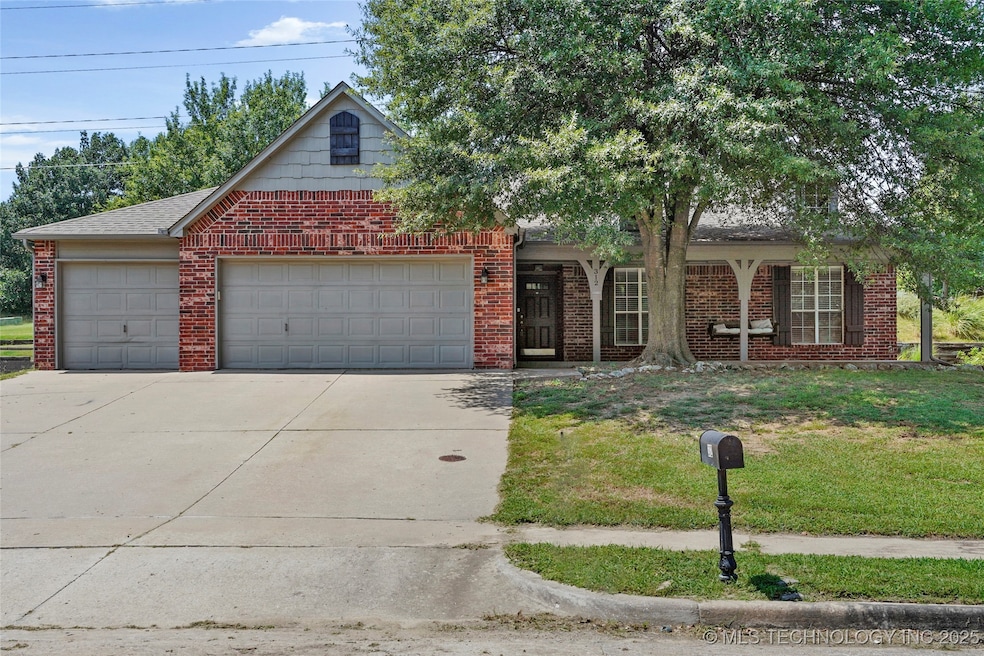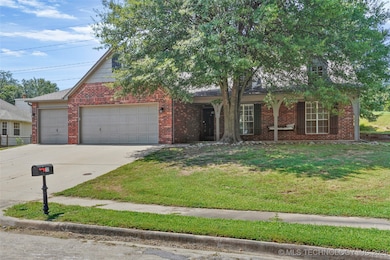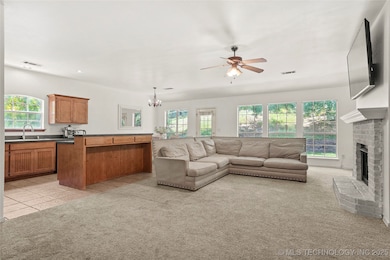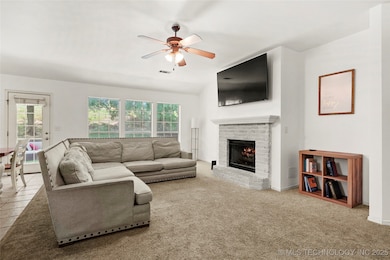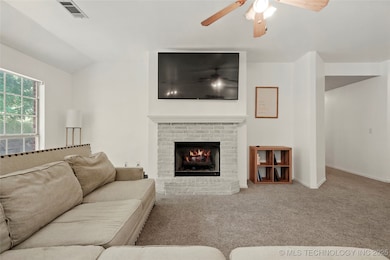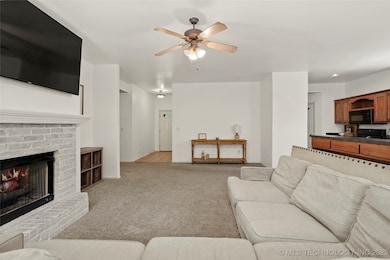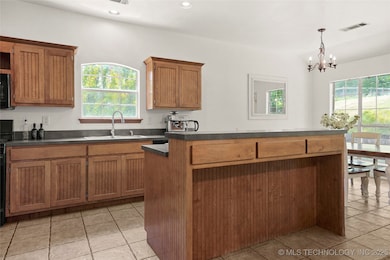312 S 62nd St Broken Arrow, OK 74014
Estimated payment $1,657/month
Total Views
5,790
3
Beds
2
Baths
1,804
Sq Ft
$144
Price per Sq Ft
Highlights
- Mature Trees
- French Provincial Architecture
- High Ceiling
- Highland Park Elementary School Rated A-
- Attic
- Community Pool
About This Home
**Spacious 3-Bedroom Home with 2 Bathrooms and 3-Car Garage!** Nestled on nearly half an acre in Forest Ridge subdivision area, this stunning property offers oversized rooms and a huge front porch perfect for relaxing or entertaining. Enjoy the comfort of a large three-bedroom, two-bath layout with plenty of space for your family. Forest Ridge amenities available for you to enjoy, adding to the fantastic lifestyle this home provides. Don't miss out on this incredible opportunity!
Home Details
Home Type
- Single Family
Est. Annual Taxes
- $2,921
Year Built
- Built in 2001
Lot Details
- 0.46 Acre Lot
- East Facing Home
- Partially Fenced Property
- Chain Link Fence
- Landscaped
- Sloped Lot
- Mature Trees
HOA Fees
- $38 Monthly HOA Fees
Parking
- 3 Car Attached Garage
Home Design
- French Provincial Architecture
- Brick Exterior Construction
- Slab Foundation
- Wood Frame Construction
- Fiberglass Roof
- Masonite
- Asphalt
Interior Spaces
- 1,804 Sq Ft Home
- 1-Story Property
- Wired For Data
- High Ceiling
- Ceiling Fan
- Gas Log Fireplace
- Vinyl Clad Windows
- Insulated Windows
- Insulated Doors
- Fire and Smoke Detector
- Washer and Gas Dryer Hookup
- Attic
Kitchen
- Oven
- Stove
- Range
- Microwave
- Plumbed For Ice Maker
- Dishwasher
- Laminate Countertops
- Trash Compactor
- Disposal
Flooring
- Carpet
- Tile
Bedrooms and Bathrooms
- 3 Bedrooms
- 2 Full Bathrooms
Eco-Friendly Details
- Energy-Efficient Windows
- Energy-Efficient Doors
Outdoor Features
- Covered Patio or Porch
- Exterior Lighting
- Rain Gutters
Schools
- Country Lane Elementary School
- Broken Arrow High School
Utilities
- Zoned Heating and Cooling
- Heating System Uses Gas
- Gas Water Heater
- High Speed Internet
- Phone Available
- Satellite Dish
- Cable TV Available
Community Details
Overview
- Oaklane Amd Subdivision
Recreation
- Community Pool
- Park
- Hiking Trails
Map
Create a Home Valuation Report for This Property
The Home Valuation Report is an in-depth analysis detailing your home's value as well as a comparison with similar homes in the area
Home Values in the Area
Average Home Value in this Area
Tax History
| Year | Tax Paid | Tax Assessment Tax Assessment Total Assessment is a certain percentage of the fair market value that is determined by local assessors to be the total taxable value of land and additions on the property. | Land | Improvement |
|---|---|---|---|---|
| 2025 | $2,903 | $26,440 | $4,624 | $21,816 |
| 2024 | $2,903 | $25,181 | $4,404 | $20,777 |
| 2023 | $2,765 | $23,982 | $4,207 | $19,775 |
| 2022 | $2,646 | $22,839 | $3,957 | $18,882 |
| 2021 | $2,519 | $21,752 | $3,584 | $18,168 |
| 2020 | $2,446 | $20,716 | $3,584 | $17,132 |
| 2019 | $2,385 | $20,077 | $3,584 | $16,493 |
| 2018 | $2,361 | $20,199 | $3,584 | $16,615 |
| 2017 | $2,198 | $18,624 | $3,512 | $15,112 |
| 2016 | $2,090 | $17,736 | $3,465 | $14,271 |
| 2015 | $1,972 | $16,892 | $3,403 | $13,489 |
| 2014 | $1,901 | $16,088 | $3,360 | $12,728 |
Source: Public Records
Property History
| Date | Event | Price | List to Sale | Price per Sq Ft | Prior Sale |
|---|---|---|---|---|---|
| 11/21/2025 11/21/25 | Price Changed | $260,500 | -0.8% | $144 / Sq Ft | |
| 11/18/2025 11/18/25 | Price Changed | $262,500 | -0.9% | $146 / Sq Ft | |
| 11/04/2025 11/04/25 | Price Changed | $265,000 | -0.9% | $147 / Sq Ft | |
| 10/18/2025 10/18/25 | Price Changed | $267,500 | -0.9% | $148 / Sq Ft | |
| 09/16/2025 09/16/25 | Price Changed | $270,000 | -0.9% | $150 / Sq Ft | |
| 09/08/2025 09/08/25 | Price Changed | $272,500 | -0.9% | $151 / Sq Ft | |
| 08/09/2025 08/09/25 | For Sale | $275,000 | +57.1% | $152 / Sq Ft | |
| 07/27/2017 07/27/17 | Sold | $175,000 | 0.0% | $97 / Sq Ft | View Prior Sale |
| 05/31/2017 05/31/17 | Pending | -- | -- | -- | |
| 05/31/2017 05/31/17 | For Sale | $175,000 | -- | $97 / Sq Ft |
Source: MLS Technology
Purchase History
| Date | Type | Sale Price | Title Company |
|---|---|---|---|
| Warranty Deed | $175,000 | Apex Title | |
| Warranty Deed | $143,000 | Wagoner County Abstract Comp | |
| Warranty Deed | $132,500 | -- | |
| Warranty Deed | $19,000 | -- |
Source: Public Records
Mortgage History
| Date | Status | Loan Amount | Loan Type |
|---|---|---|---|
| Previous Owner | $141,099 | FHA |
Source: Public Records
Source: MLS Technology
MLS Number: 2534717
APN: 730005392
Nearby Homes
- 313 S 62nd St
- 204 S 62nd St
- 300 S 63rd St
- 8520 E El Paso St
- 8504 E El Paso St
- 8516 E El Paso St
- 8519 E El Paso St
- 6413 E Commercial St
- 8521 E Dallas St
- 8609 E Dallas St
- 23601 E 79th St S
- 7501 S Bushnell Blvd
- 112 N 72nd St
- 7316 E College St
- 524 S 67th St
- 1230 N 71st Place
- 1203 N 71st Place
- 7601 S 241st Ave E
- 23109 E 78th St S
- 24038 Lamb Terrace
- 25836 Lariat Cir
- 8707 S 262nd E Ave
- 25368 E 93rd Ct S
- 8315 E Queens St
- 8319 E Queens St
- 8512 E Queens St
- 3201 E Louisville St
- 900 S 27th St
- 2616 E Queens St
- 3601 N 38th St
- 2607 E Albany St
- 2800 N 23rd St Unit 2033.1407100
- 2800 N 23rd St Unit 2138.1407103
- 2701 N 23rd St
- 2701 N 23rd St Unit 1734.1407107
- 3812 N 33rd St
- 29217 E 79th St S
- 2704 N 21st St
- 1801 S 14th St
- 604 N Village Place
