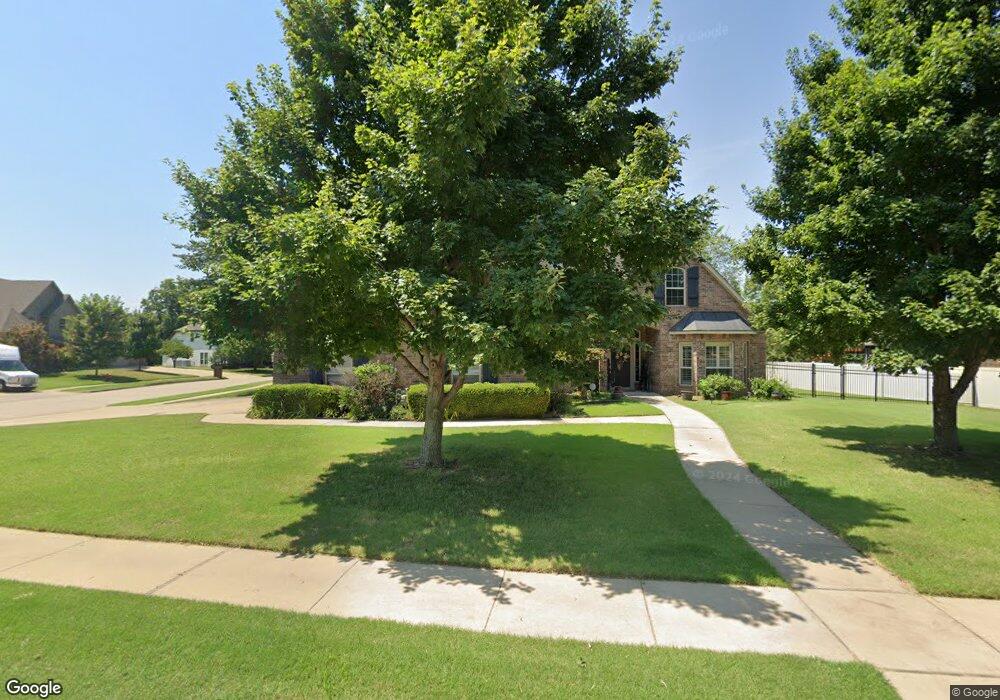
312 S 77th St Broken Arrow, OK 74014
Highlights
- Clubhouse
- Wood Flooring
- Corner Lot
- Highland Park Elementary School Rated A-
- Attic
- High Ceiling
About This Home
As of June 2016Live the Forest Ridge lifestyle, pool, tennis dining, trails. 3 car garage. 5 bed, 2 down, 3 up w/game room! 3 living (1 c/b office), flex bedroom down c/b exercise room/hobby room/nursery. Hardwood floors, high-end finishes. Corner lot!
Last Buyer's Agent
James Bailey
Inactive Office License #160656
Home Details
Home Type
- Single Family
Est. Annual Taxes
- $4,414
Year Built
- Built in 2008
Lot Details
- 0.37 Acre Lot
- East Facing Home
- Landscaped
- Corner Lot
- Sprinkler System
HOA Fees
- $32 Monthly HOA Fees
Parking
- 3 Car Garage
- Side Facing Garage
Home Design
- Brick Exterior Construction
- Slab Foundation
- Frame Construction
- Fiberglass Roof
- Asphalt
Interior Spaces
- 3,890 Sq Ft Home
- 2-Story Property
- High Ceiling
- Ceiling Fan
- Fireplace With Glass Doors
- Gas Log Fireplace
- Vinyl Clad Windows
- Insulated Windows
- Insulated Doors
- Attic
Kitchen
- Built-In Oven
- Gas Oven
- Gas Range
- Microwave
- Plumbed For Ice Maker
- Dishwasher
- Granite Countertops
- Disposal
Flooring
- Wood
- Carpet
- Tile
Bedrooms and Bathrooms
- 4 Bedrooms
- Pullman Style Bathroom
Eco-Friendly Details
- Energy-Efficient Windows
- Energy-Efficient Doors
- Ventilation
Outdoor Features
- Covered Patio or Porch
Schools
- Highland Park Elementary School
- Oneta Ridge Middle School
- Broken Arrow High School
Utilities
- Forced Air Zoned Heating and Cooling System
- Heating System Uses Gas
- Programmable Thermostat
- Gas Water Heater
- Phone Available
- Satellite Dish
- Cable TV Available
Listing and Financial Details
- Home warranty included in the sale of the property
Community Details
Overview
- Lochmere Iii At Forest Ridge Subdivision
Amenities
- Clubhouse
Recreation
- Community Pool
Ownership History
Purchase Details
Home Financials for this Owner
Home Financials are based on the most recent Mortgage that was taken out on this home.Purchase Details
Home Financials for this Owner
Home Financials are based on the most recent Mortgage that was taken out on this home.Similar Homes in Broken Arrow, OK
Home Values in the Area
Average Home Value in this Area
Purchase History
| Date | Type | Sale Price | Title Company |
|---|---|---|---|
| Warranty Deed | $368,000 | None Available | |
| Warranty Deed | $65,500 | None Available |
Mortgage History
| Date | Status | Loan Amount | Loan Type |
|---|---|---|---|
| Open | $376,000 | Commercial | |
| Previous Owner | $25,000 | Commercial | |
| Previous Owner | $65,500 | Commercial |
Property History
| Date | Event | Price | Change | Sq Ft Price |
|---|---|---|---|---|
| 08/07/2025 08/07/25 | For Sale | $519,900 | +41.2% | $134 / Sq Ft |
| 06/13/2016 06/13/16 | Sold | $368,274 | -1.5% | $95 / Sq Ft |
| 05/04/2016 05/04/16 | Pending | -- | -- | -- |
| 05/04/2016 05/04/16 | For Sale | $374,000 | -- | $96 / Sq Ft |
Tax History Compared to Growth
Tax History
| Year | Tax Paid | Tax Assessment Tax Assessment Total Assessment is a certain percentage of the fair market value that is determined by local assessors to be the total taxable value of land and additions on the property. | Land | Improvement |
|---|---|---|---|---|
| 2024 | $5,687 | $49,330 | $7,168 | $42,162 |
| 2023 | $5,416 | $46,981 | $7,168 | $39,813 |
| 2022 | $5,184 | $44,744 | $7,168 | $37,576 |
| 2021 | $5,078 | $43,843 | $7,168 | $36,675 |
| 2020 | $5,141 | $43,537 | $7,168 | $36,369 |
| 2019 | $4,952 | $41,694 | $7,168 | $34,526 |
| 2018 | $4,654 | $39,822 | $7,168 | $32,654 |
| 2017 | $4,867 | $41,242 | $7,168 | $34,074 |
| 2016 | $4,455 | $38,797 | $7,168 | $31,629 |
| 2015 | $4,414 | $38,797 | $7,168 | $31,629 |
| 2014 | $4,638 | $40,241 | $7,336 | $32,905 |
Agents Affiliated with this Home
-
A
Seller's Agent in 2025
Amanda Curtsinger
C21/First Choice Realty
(918) 779-6899
58 Total Sales
-

Seller's Agent in 2016
Tammy Perry
McGraw, REALTORS
(918) 906-8064
65 Total Sales
-
J
Buyer's Agent in 2016
James Bailey
Inactive Office
Map
Source: MLS Technology
MLS Number: 1614901
APN: 730076735
- 7800 E El Paso St
- 7816 E Galveston St
- 7832 E Galveston St
- 7813 E Commercial St
- 8513 E Fort Worth St
- 308 S 78th St
- 309 S 79th St
- 8002 E Galveston Place
- The Grant Plan at The Estates at Ridgewood
- The Tacoma Plan at The Estates at Ridgewood
- The Rockford Plan at The Estates at Ridgewood
- The Olympia Plan at The Estates at Ridgewood
- The Monroe Plan at The Estates at Ridgewood
- The Madison Plan at The Estates at Ridgewood
- The Lincoln Plan at The Estates at Ridgewood
- The Hartford Plan at The Estates at Ridgewood
- The Fulton Plan at The Estates at Ridgewood
- The Concord Plan at The Estates at Ridgewood
- The Augusta Plan at The Estates at Ridgewood
- 7911 E Galveston Place
