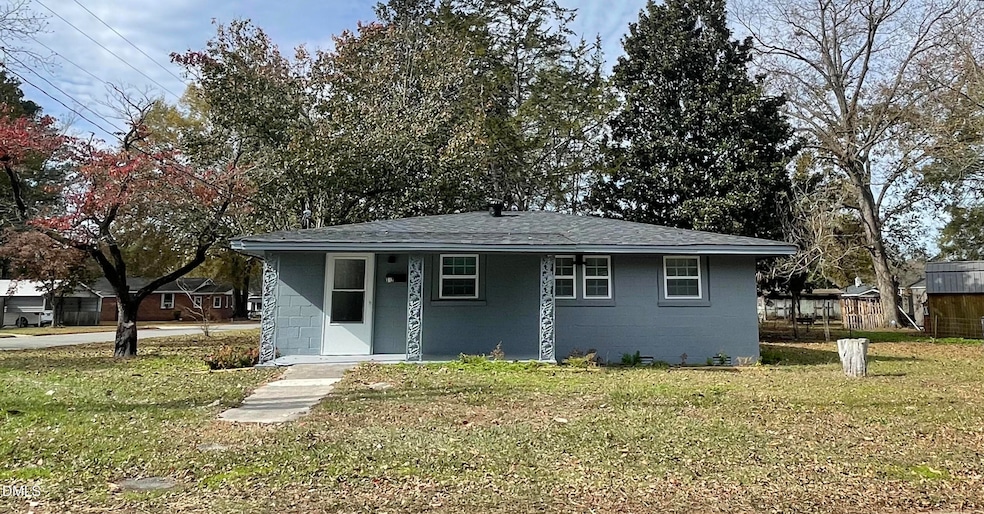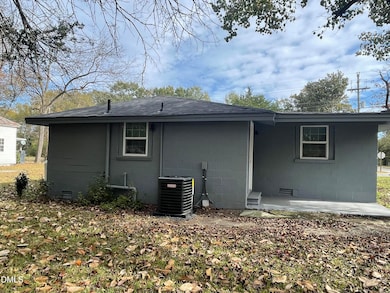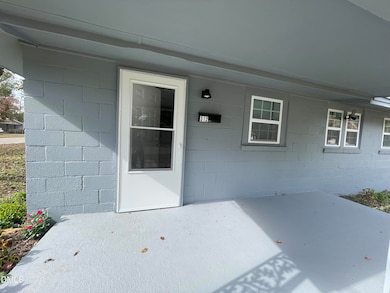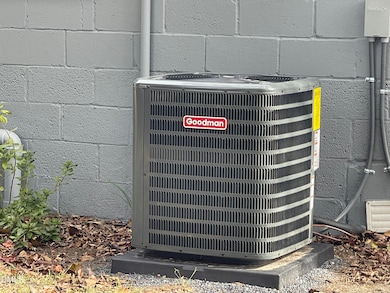312 S Wooten St La Grange, NC 28551
Estimated payment $791/month
2
Beds
1
Bath
958
Sq Ft
$151
Price per Sq Ft
Highlights
- Main Floor Bedroom
- No HOA
- Living Room
- Bonus Room
- Cooling Available
- Laundry Room
About This Home
Beautiful fully renovated home with walking distance to everything! Affordable. Efficient. No HOA. Great floor plan distribution. 2 bedrooms, 1 bathroom, 1 bonus room, and an extra sink at the spacious laundry room.
New (2025): roof, ceiling, floors, bathrooms, kitchen, stove. Freshly painted inside and out! Porch in the front and back! One bill with the city for water, sewer and electricity. This is a must-see and move-in ready home!
Home Details
Home Type
- Single Family
Est. Annual Taxes
- $324
Year Built
- Built in 1960
Lot Details
- 4,792 Sq Ft Lot
Home Design
- Concrete Foundation
- Composition Roof
- Asphalt Roof
Interior Spaces
- 958 Sq Ft Home
- 1-Story Property
- Living Room
- Bonus Room
- Laminate Flooring
- Crawl Space
- Laundry Room
Bedrooms and Bathrooms
- 2 Main Level Bedrooms
- 1 Full Bathroom
- Primary bathroom on main floor
Schools
- Lenoir County Public Schools Elementary And Middle School
- Lenoir County Public Schools High School
Utilities
- Cooling Available
- Heating Available
Community Details
- No Home Owners Association
Listing and Financial Details
- Assessor Parcel Number 356609175012
Map
Create a Home Valuation Report for This Property
The Home Valuation Report is an in-depth analysis detailing your home's value as well as a comparison with similar homes in the area
Home Values in the Area
Average Home Value in this Area
Tax History
| Year | Tax Paid | Tax Assessment Tax Assessment Total Assessment is a certain percentage of the fair market value that is determined by local assessors to be the total taxable value of land and additions on the property. | Land | Improvement |
|---|---|---|---|---|
| 2025 | $324 | $32,304 | $7,008 | $25,296 |
| 2024 | $361 | $26,248 | $3,000 | $23,248 |
| 2023 | $361 | $26,248 | $3,000 | $23,248 |
| 2022 | $361 | $26,248 | $3,000 | $23,248 |
| 2021 | $361 | $26,248 | $3,000 | $23,248 |
| 2020 | $361 | $26,248 | $3,000 | $23,248 |
| 2019 | $361 | $26,248 | $3,000 | $23,248 |
| 2018 | $358 | $26,248 | $3,000 | $23,248 |
| 2017 | $359 | $26,248 | $3,000 | $23,248 |
| 2014 | $227 | $17,653 | $2,700 | $14,953 |
| 2013 | -- | $17,653 | $2,700 | $14,953 |
| 2011 | -- | $17,653 | $2,700 | $14,953 |
Source: Public Records
Property History
| Date | Event | Price | List to Sale | Price per Sq Ft | Prior Sale |
|---|---|---|---|---|---|
| 11/19/2025 11/19/25 | For Sale | $144,900 | +352.8% | $151 / Sq Ft | |
| 11/18/2024 11/18/24 | Sold | $32,000 | -13.5% | $33 / Sq Ft | View Prior Sale |
| 11/07/2024 11/07/24 | Pending | -- | -- | -- | |
| 11/07/2024 11/07/24 | Price Changed | $37,000 | -5.1% | $39 / Sq Ft | |
| 10/23/2024 10/23/24 | For Sale | $39,000 | +95.0% | $41 / Sq Ft | |
| 06/23/2017 06/23/17 | Sold | $20,000 | -55.6% | $21 / Sq Ft | View Prior Sale |
| 06/13/2017 06/13/17 | Pending | -- | -- | -- | |
| 11/17/2016 11/17/16 | For Sale | $45,000 | -- | $47 / Sq Ft |
Source: Doorify MLS
Purchase History
| Date | Type | Sale Price | Title Company |
|---|---|---|---|
| Warranty Deed | $32,000 | None Listed On Document | |
| Warranty Deed | $32,000 | None Listed On Document | |
| Warranty Deed | $20,000 | None Listed On Document | |
| Deed | -- | None Available |
Source: Public Records
Source: Doorify MLS
MLS Number: 10133943
APN: 356609175012
Nearby Homes
- 202 E Washington St
- 219 Wood St
- 210 Wood St
- 201 Wood St
- 202 Wood St
- 208 Wood St
- 217 Wood St
- 204 Wood St
- 205 Wood St
- 206 Wood St
- Hayden Plan at Blair Ridge
- Freeport Plan at Blair Ridge
- Cali Plan at Blair Ridge
- Belhaven Plan at Blair Ridge
- 110 W Railroad St
- 614 S Caswell St
- 303 E James St
- 101 Forest Dr
- 408 Lake Pines Dr
- 302 W James St
- 204 N Forbes St
- 3739 Whispering Pines Dr
- 213 Ann St
- 2379C Us13n
- 271 Sheridan Forest Rd
- 747 Hood Swamp Rd
- 191 Piedmont Airline Rd
- 3400 Rouse Rd
- 3219-3234 Carey Rd
- 560 W New Hope Rd
- 700 N Spence Ave
- 706 Walston Ave Unit .5
- 718 Doctors Dr
- 504 Nelson St
- 1908 E Holly St
- 508 Rhem St
- 906 Prince Ave
- 1204 Stephens St
- 102 W Daniels St
- 1404 Peachtree St




