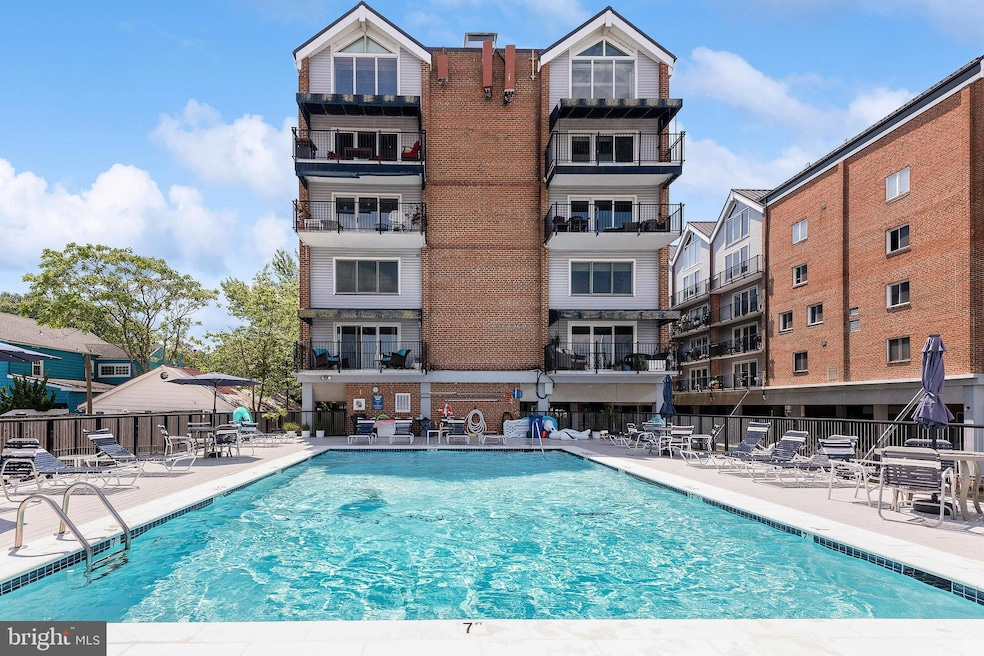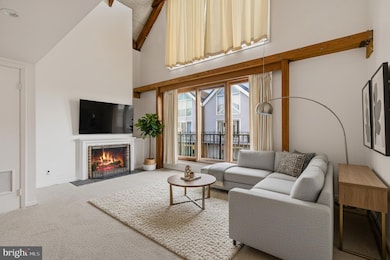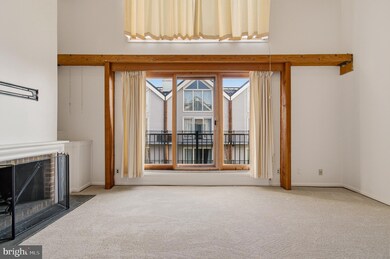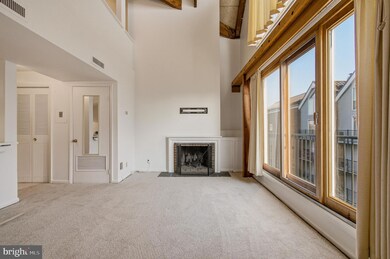Tecumseh Condominiums 312 Severn Ave Floor 4 Annapolis, MD 21403
Eastport NeighborhoodHighlights
- Marina
- Home fronts navigable water
- Open Floorplan
- Pier or Dock
- Canoe or Kayak Water Access
- 5-minute walk to Davis Park
About This Home
Welcome to 312 Severn Ave., Unit W405, where the charm of Eastport living blends with modern comfort at the Tecumseh on Spa Creek. This bright and inviting one-bedroom loft condo features an open floor plan with vaulted ceilings, a beautiful brick fireplace, and a modern loft design that maximizes space. Located on the 4th floor, this unit is easily accessible via the building’s elevator. Recent updates include a new stove, dishwasher, countertop, and sink, along with new carpet in the living room and fresh paint throughout. Enjoy the waterfront pool and convenient shared laundry facilities. The rental includes private parking in a lot just across the street. Tenant is responsible for utilities. Available starting 11/1/2025 with a 24-month lease preferred. No pets and no smoking. Experience the best of Annapolis with this exceptional rental opportunity! Apply online via RentSpree -
Condo Details
Home Type
- Condominium
Est. Annual Taxes
- $5,596
Year Built
- Built in 1968
Lot Details
- Creek or Stream
Home Design
- Contemporary Architecture
- Entry on the 4th floor
- Brick Exterior Construction
- Aluminum Siding
Interior Spaces
- 660 Sq Ft Home
- Property has 1.5 Levels
- Open Floorplan
- Beamed Ceilings
- Ceiling Fan
- Wood Burning Fireplace
- Window Treatments
- Entrance Foyer
- Living Room
- Dining Room
- Utility Room
Bedrooms and Bathrooms
- 1 Bedroom
- 1 Full Bathroom
- Bathtub with Shower
Parking
- 1 Open Parking Space
- 1 Parking Space
- Private Parking
- Parking Lot
- Parking Space Conveys
- Assigned Parking
Outdoor Features
- Canoe or Kayak Water Access
Schools
- Call Board High School
Utilities
- Forced Air Heating and Cooling System
- Electric Water Heater
Listing and Financial Details
- Residential Lease
- Security Deposit $2,000
- Tenant pays for all utilities
- The owner pays for association fees, common area maintenance, parking fee
- No Smoking Allowed
- 24-Month Lease Term
- Available 11/1/25
- Assessor Parcel Number 020682200824500
Community Details
Overview
- No Home Owners Association
- Association fees include exterior building maintenance, laundry, management, pool(s), reserve funds, snow removal, common area maintenance, insurance, trash
- Low-Rise Condominium
- The Tecumseh Community
- The Tecumseh Subdivision
- Property Manager
Amenities
- Common Area
- Community Library
- Laundry Facilities
- Elevator
Recreation
- Pier or Dock
- Community Pool
Pet Policy
- No Pets Allowed
Map
About Tecumseh Condominiums
Source: Bright MLS
MLS Number: MDAA2125958
APN: 06-822-00824500
- 312 Severn Ave Unit W-401
- 120 Chesapeake Ave
- 319 6th St Unit SLIP 39
- 27 Jeremys Way
- 320 Chester Ave
- 21 Chesapeake Landing
- 215 Chester Ave
- 301 Burnside St Unit C 202
- 316 Burnside St Unit 101
- 513 Horn Point Dr
- 289 State St Unit 4
- 600 Sixth St
- 287 State St Unit 3
- 287 State St Unit 2
- 9 Shipwright St
- 10 Sailors Way
- 1 Shipwright Harbor
- 168 Green St
- 179 Green St
- 310 Adams St
- 126 Prince George St Unit 4
- 151 Duke of Gloucester St
- 26 East St
- 655 Americana Dr
- 50 Cornhill St Unit 1 - First Floor
- 180 Main St Unit 202
- 101 Charles St Unit A
- 1000 Madison St
- 19 Boucher Place
- 780 Fairview Ave Unit F
- 922 Jackson St
- 123 Cathedral St Unit 1
- 21 Lafayette Ave
- 2125 Quay Village Ct Unit T-1
- 1012 Primrose Rd
- 29 W Washington St
- 199 Bertina A Nick Way
- 7025 Chesapeake Harbour Dr Unit 18B
- 202 Bertina A Nick Way Unit Shared bathroom 1
- 1134 Cove Rd







