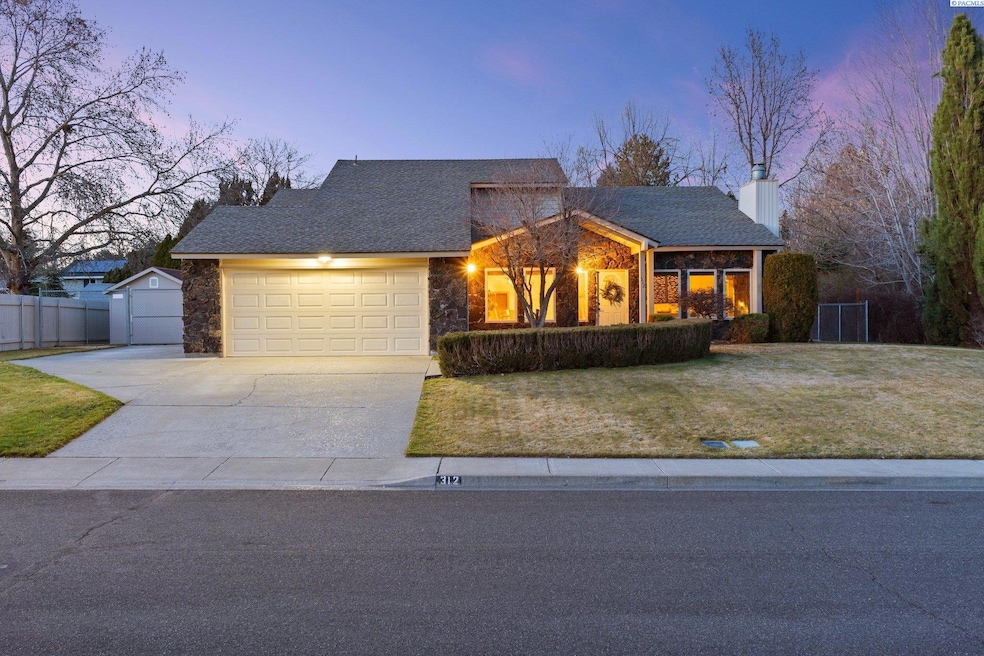
312 Shaw St Richland, WA 99354
Highlights
- RV Access or Parking
- Primary Bedroom Suite
- Sport Court
- Hanford High School Rated A
- Vaulted Ceiling
- 2 Car Attached Garage
About This Home
As of March 2025MLS# 282206 North Richland Beauty! Don't miss this tremendous value you will be so proud to call home. Sitting on a spacious 0.36 acre lot in an established North Richland neighborhood within walking distance to the Columbia River and Leslie Groves Park. Offering 4 bedrooms, 3 bathrooms, 2,582 square feet of living space, featuring 2 living areas one with a fireplace another with a wood stove, a spacious 2-car garage + open side parking for your extra vehicle(s). This versatile and well maintained tri level home is wrapped in life-time warranty steel siding, has a 50-year roof, brand new electrical panels, and double-pane vinyl windows making the hard work already done for you. This home is move-in-ready with all kitchen appliances included, a fenced backyard including a garden shed ready to work, complete with your own private athletic court for endless basketball and pickleball games. A home like this doesn't last long- call your Realtor to schedule your private tour today.
Last Agent to Sell the Property
Windermere Group One/Tri-Cities License #118333 Listed on: 03/07/2025

Home Details
Home Type
- Single Family
Est. Annual Taxes
- $4,654
Year Built
- Built in 1981
Lot Details
- 0.36 Acre Lot
- Fenced
Home Design
- Tri-Level Property
- Concrete Foundation
- Composition Shingle Roof
- Metal Siding
- Stone Exterior Construction
Interior Spaces
- 2,582 Sq Ft Home
- Wired For Sound
- Vaulted Ceiling
- Ceiling Fan
- Wood Burning Fireplace
- Free Standing Fireplace
- Double Pane Windows
- Vinyl Clad Windows
- Drapes & Rods
- Combination Kitchen and Dining Room
- Storage
Kitchen
- Oven or Range
- Microwave
- Dishwasher
Flooring
- Carpet
- Laminate
- Tile
Bedrooms and Bathrooms
- 4 Bedrooms
- Primary Bedroom Suite
- In-Law or Guest Suite
Finished Basement
- Crawl Space
- Natural lighting in basement
Parking
- 2 Car Attached Garage
- RV Access or Parking
Outdoor Features
- Sport Court
- Shed
Utilities
- Central Air
- Heat Pump System
Ownership History
Purchase Details
Home Financials for this Owner
Home Financials are based on the most recent Mortgage that was taken out on this home.Similar Homes in Richland, WA
Home Values in the Area
Average Home Value in this Area
Purchase History
| Date | Type | Sale Price | Title Company |
|---|---|---|---|
| Warranty Deed | $525,000 | Ticor Title |
Mortgage History
| Date | Status | Loan Amount | Loan Type |
|---|---|---|---|
| Open | $472,500 | New Conventional |
Property History
| Date | Event | Price | Change | Sq Ft Price |
|---|---|---|---|---|
| 03/24/2025 03/24/25 | Sold | $525,000 | +1.9% | $203 / Sq Ft |
| 03/09/2025 03/09/25 | Pending | -- | -- | -- |
| 03/07/2025 03/07/25 | For Sale | $515,000 | -- | $199 / Sq Ft |
Tax History Compared to Growth
Tax History
| Year | Tax Paid | Tax Assessment Tax Assessment Total Assessment is a certain percentage of the fair market value that is determined by local assessors to be the total taxable value of land and additions on the property. | Land | Improvement |
|---|---|---|---|---|
| 2024 | $4,654 | $509,150 | $50,000 | $459,150 |
| 2023 | $4,654 | $497,370 | $50,000 | $447,370 |
| 2022 | $4,194 | $426,740 | $50,000 | $376,740 |
| 2021 | $3,961 | $379,640 | $50,000 | $329,640 |
| 2020 | $3,789 | $344,330 | $50,000 | $294,330 |
| 2019 | $3,188 | $311,140 | $48,000 | $263,140 |
| 2018 | $3,284 | $281,900 | $48,000 | $233,900 |
| 2017 | $2,894 | $242,920 | $48,000 | $194,920 |
| 2016 | -- | $242,920 | $48,000 | $194,920 |
| 2015 | $2,906 | $242,920 | $48,000 | $194,920 |
| 2014 | -- | $242,920 | $48,000 | $194,920 |
| 2013 | -- | $242,920 | $48,000 | $194,920 |
Agents Affiliated with this Home
-

Seller's Agent in 2025
Gavin Vargas
Windermere Group One/Tri-Cities
(509) 420-3999
214 Total Sales
-
J
Buyer's Agent in 2025
Janelle Williams
Windermere Group One/Tri-Cities
(509) 366-3610
29 Total Sales
Map
Source: Pacific Regional MLS
MLS Number: 282206
APN: 135081120001011
- 2342 Davison Ave
- 2041 Davison Ave
- 42 Mercury Dr
- 2453 Catalina Ct
- 2462 Mullet Ct
- 28 Proton Ln
- 2019 George Washington Way
- 2113 Rainier Ave
- 49 Proton Ln
- 2445 Westmoreland Dr
- 21 Nuclear Ln
- 2017 Everest Ave
- 500 Blue St
- 49 Log Ln
- 1947 Hetrick St
- 61 Log Ln
- 50 Compton Ln
- 50 Compton Ln Unit 51
- 49 Compton Ln
- 2537 Allegheny Ct






