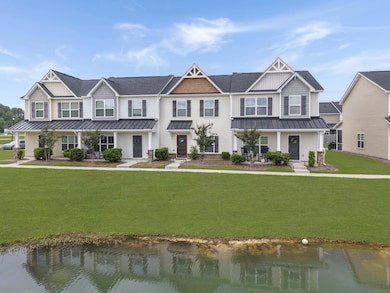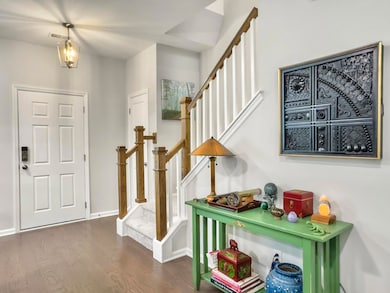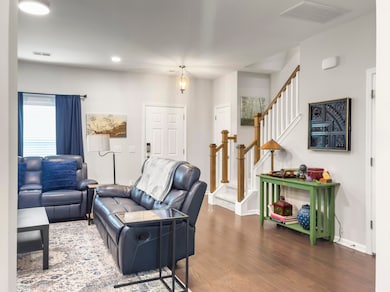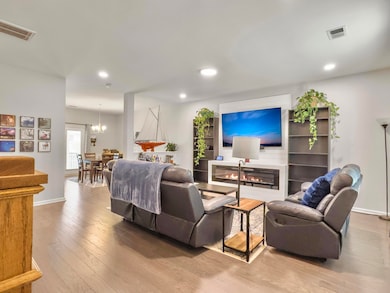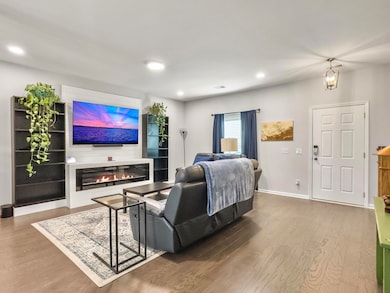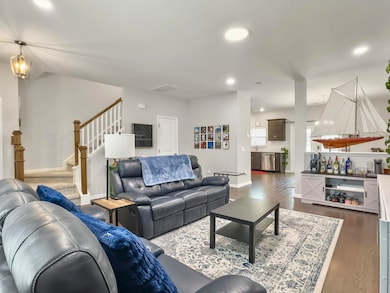
312 Silverdrop St Goose Creek, SC 29445
Highlights
- Pond
- Eat-In Kitchen
- Laundry Room
- High Ceiling
- Screened Patio
- Garden Bath
About This Home
As of July 2025Welcome to 312 Silverdrop Street, a beautifully maintained 2-bedroom, 2.5-bathroom townhome located in the desirable community of Goose Creek. Built just 4 years ago, this modern residence offers the perfect blend of style, comfort, and low-maintenance living.Step inside to an open and inviting floor plan, featuring a spacious living area that flows effortlessly into the contemporary kitchen. The kitchen boasts stainless steel appliances, granite countertops, and a large island, ideal for meal prep and entertaining. A convenient half bath is located on the main floor for guests.Upstairs, you'll find two generously sized bedrooms, each with its own private en-suite bathroom -- offering the ideal setup for roommates, guests, or a home office.The primary suite includes a walk-in closet and a spa-like bath. A dedicated laundry area is also located upstairs for added convenience.
Enjoy outdoor living with a private patio, perfect for relaxing or entertaining. The home includes designated parking and access to community amenities such as a neighborhood pool and walking trails.
Located just minutes from shopping, dining, schools, and major commuter routes, 312 Silverdrop Street offers turnkey living with all the modern conveniences.
Last Agent to Sell the Property
Southern Shores Real Estate Group License #55921 Listed on: 05/11/2025
Home Details
Home Type
- Single Family
Est. Annual Taxes
- $1,204
Year Built
- Built in 2021
Lot Details
- 1,307 Sq Ft Lot
- Level Lot
Parking
- Off-Street Parking
Home Design
- Slab Foundation
- Architectural Shingle Roof
- Metal Roof
- Vinyl Siding
Interior Spaces
- 1,452 Sq Ft Home
- 2-Story Property
- Smooth Ceilings
- High Ceiling
- Ceiling Fan
- Carpet
- Laundry Room
Kitchen
- Eat-In Kitchen
- Electric Range
- Dishwasher
- Disposal
Bedrooms and Bathrooms
- 2 Bedrooms
- Garden Bath
Outdoor Features
- Pond
- Screened Patio
- Rain Gutters
Schools
- Boulder Bluff Elementary School
- Sedgefield Middle School
- Goose Creek High School
Utilities
- Central Air
- Heat Pump System
Community Details
- Landings At Montague Subdivision
Ownership History
Purchase Details
Home Financials for this Owner
Home Financials are based on the most recent Mortgage that was taken out on this home.Purchase Details
Home Financials for this Owner
Home Financials are based on the most recent Mortgage that was taken out on this home.Purchase Details
Purchase Details
Purchase Details
Purchase Details
Similar Homes in Goose Creek, SC
Home Values in the Area
Average Home Value in this Area
Purchase History
| Date | Type | Sale Price | Title Company |
|---|---|---|---|
| Deed | $273,500 | None Listed On Document | |
| Deed | $273,500 | None Listed On Document | |
| Deed | $233,990 | Weeks And Irvine Llc | |
| Deed | $112,000 | Weeks & Irvine Llc | |
| Deed | -- | -- | |
| Limited Warranty Deed | $2,850,000 | -- | |
| Legal Action Court Order | $5,000,000 | -- |
Mortgage History
| Date | Status | Loan Amount | Loan Type |
|---|---|---|---|
| Open | $9,573 | New Conventional | |
| Closed | $9,573 | New Conventional | |
| Open | $268,545 | FHA | |
| Closed | $268,545 | FHA | |
| Previous Owner | $229,751 | FHA | |
| Previous Owner | $8,000 | Second Mortgage Made To Cover Down Payment | |
| Closed | $0 | Commercial |
Property History
| Date | Event | Price | Change | Sq Ft Price |
|---|---|---|---|---|
| 07/15/2025 07/15/25 | Sold | $273,500 | +1.5% | $188 / Sq Ft |
| 05/19/2025 05/19/25 | Price Changed | $269,500 | -1.1% | $186 / Sq Ft |
| 05/11/2025 05/11/25 | For Sale | $272,500 | +16.5% | $188 / Sq Ft |
| 12/17/2021 12/17/21 | Sold | $233,990 | 0.0% | $161 / Sq Ft |
| 10/04/2021 10/04/21 | Pending | -- | -- | -- |
| 10/02/2021 10/02/21 | For Sale | $233,990 | -- | $161 / Sq Ft |
Tax History Compared to Growth
Tax History
| Year | Tax Paid | Tax Assessment Tax Assessment Total Assessment is a certain percentage of the fair market value that is determined by local assessors to be the total taxable value of land and additions on the property. | Land | Improvement |
|---|---|---|---|---|
| 2025 | $1,205 | $263,400 | $35,000 | $228,400 |
| 2024 | $1,205 | $10,536 | $1,400 | $9,136 |
| 2023 | $1,205 | $10,536 | $1,400 | $9,136 |
| 2022 | $1,255 | $9,604 | $1,120 | $8,484 |
| 2021 | $500 | $1,680 | $1,680 | $0 |
| 2020 | $489 | $1,680 | $1,680 | $0 |
| 2019 | $485 | $1,680 | $1,680 | $0 |
| 2018 | $458 | $1,500 | $1,500 | $0 |
| 2017 | $456 | $1,500 | $1,500 | $0 |
| 2016 | $456 | $1,500 | $1,500 | $0 |
| 2015 | $436 | $1,500 | $1,500 | $0 |
| 2014 | $405 | $1,500 | $1,500 | $0 |
| 2013 | -- | $1,500 | $1,500 | $0 |
Agents Affiliated with this Home
-
Sandy Pomeroy
S
Seller's Agent in 2025
Sandy Pomeroy
Southern Shores Real Estate Group
(843) 991-4385
14 in this area
54 Total Sales
-
Joe Gilden
J
Buyer's Agent in 2025
Joe Gilden
ChuckTown Homes Powered by Keller Williams
(443) 761-1567
1 in this area
5 Total Sales
-
Melissa Foell Waer

Seller's Agent in 2021
Melissa Foell Waer
Lennar Sales Corp.
(843) 388-8087
64 in this area
112 Total Sales
Map
Source: CHS Regional MLS
MLS Number: 25013069
APN: 235-06-03-096
- Bristol Plan at The Landings at Montague
- Franklin Plan at The Landings at Montague
- Chatham Plan at The Landings at Montague
- 450 Duskywing Dr
- 448 Duskywing Dr
- 282 Swallowtail Ln
- 446 Duskywing Dr
- 444 Duskywing Dr
- 442 Duskywing Dr
- 438 Duskywing Dr
- 116 Kirkland St
- 436 Duskywing Dr
- 434 Duskywing Dr
- 432 Duskywing Dr
- 430 Duskywing Dr
- 428 Duskywing Dr
- 424 Duskywing Dr
- 422 Duskywing Dr
- 123 Kirkland St
- 117 Kirkland St

