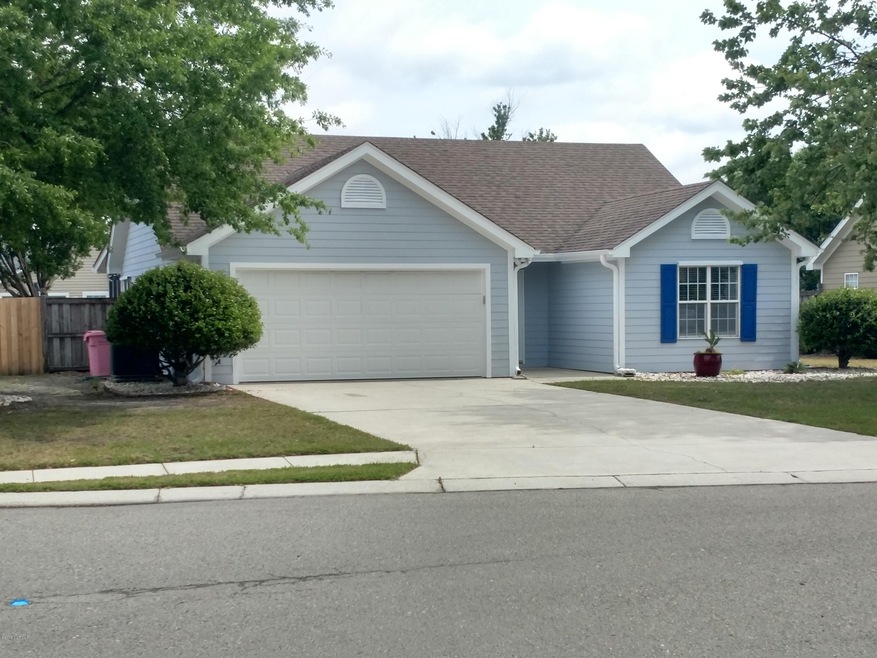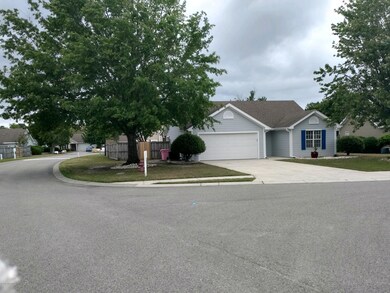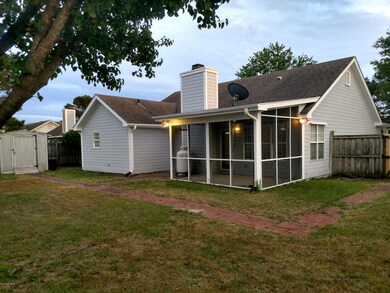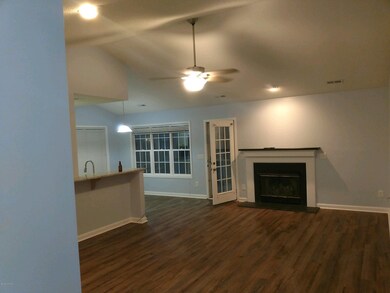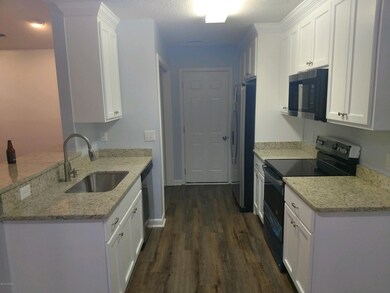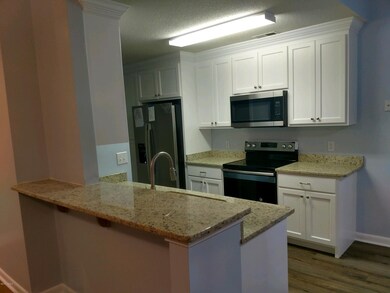
312 Smallwood Ct Wilmington, NC 28411
Highlights
- Vaulted Ceiling
- Corner Lot
- Covered patio or porch
- Porters Neck Elementary School Rated A-
- Solid Surface Countertops
- Fenced Yard
About This Home
As of October 2023Beautiful newly updated 3 BR 2 BA home located in the desirable Glen Ridge community of West Bay Estates. Buyers take note, this is one of a few homes in the area upgraded with hardie plank siding. Freshly painted inside and out. New updates include: HVAC (2018), Custom kitchen cabinets with granite tops, LVP flooring throughout, Tiled walk in shower with frameless glass door, Hot water heater, SS appliance package including Refrigerator and more. Nice Open floor plan with great room that flows into kitchen and dining area. Generous sized Master BR and bath with garden tub and tiled shower. XL walk in closet. Large second BR as well. Also, enjoy the screened in patio and backyard with privacy fence and shed. Low HOA dues. Close to Ogden Park, Mayfaire, beaches,dining and entertainment
Last Agent to Sell the Property
1% Flat Rate Realty, LLC License #214959 Listed on: 05/05/2019
Home Details
Home Type
- Single Family
Est. Annual Taxes
- $972
Year Built
- Built in 1997
Lot Details
- 9,148 Sq Ft Lot
- Lot Dimensions are 123x84x120x80
- Property fronts a private road
- Cul-De-Sac
- Fenced Yard
- Wood Fence
- Corner Lot
- Sprinkler System
- Property is zoned R-15
HOA Fees
- $57 Monthly HOA Fees
Home Design
- Slab Foundation
- Wood Frame Construction
- Shingle Roof
- Architectural Shingle Roof
- Stick Built Home
Interior Spaces
- 1,260 Sq Ft Home
- 1-Story Property
- Vaulted Ceiling
- Ceiling Fan
- Gas Log Fireplace
- Blinds
- Entrance Foyer
- Combination Dining and Living Room
- Vinyl Plank Flooring
Kitchen
- Stove
- Built-In Microwave
- Ice Maker
- Dishwasher
- Solid Surface Countertops
Bedrooms and Bathrooms
- 3 Bedrooms
- Walk-In Closet
- 2 Full Bathrooms
- Walk-in Shower
Laundry
- Laundry closet
- Washer and Dryer Hookup
Attic
- Pull Down Stairs to Attic
- Partially Finished Attic
Home Security
- Hurricane or Storm Shutters
- Storm Doors
Parking
- 2 Car Attached Garage
- Driveway
Outdoor Features
- Covered patio or porch
- Outdoor Storage
Utilities
- Forced Air Heating and Cooling System
- Heat Pump System
- Propane
- Electric Water Heater
- Fuel Tank
Listing and Financial Details
- Tax Lot 36
- Assessor Parcel Number R03600-001-077-000
Community Details
Overview
- West Bay Estates Subdivision
- Maintained Community
Security
- Resident Manager or Management On Site
- Security Lighting
Ownership History
Purchase Details
Home Financials for this Owner
Home Financials are based on the most recent Mortgage that was taken out on this home.Purchase Details
Home Financials for this Owner
Home Financials are based on the most recent Mortgage that was taken out on this home.Purchase Details
Purchase Details
Purchase Details
Purchase Details
Purchase Details
Purchase Details
Purchase Details
Similar Homes in Wilmington, NC
Home Values in the Area
Average Home Value in this Area
Purchase History
| Date | Type | Sale Price | Title Company |
|---|---|---|---|
| Warranty Deed | $345,500 | None Listed On Document | |
| Warranty Deed | $225,000 | None Available | |
| Trustee Deed | $158,760 | None Available | |
| Interfamily Deed Transfer | -- | None Available | |
| Deed | $124,000 | -- | |
| Deed | $120,000 | -- | |
| Deed | -- | -- | |
| Deed | -- | -- | |
| Deed | -- | -- |
Mortgage History
| Date | Status | Loan Amount | Loan Type |
|---|---|---|---|
| Open | $276,400 | New Conventional | |
| Previous Owner | $213,217 | New Conventional | |
| Previous Owner | $218,250 | New Conventional | |
| Previous Owner | $172,447 | New Conventional |
Property History
| Date | Event | Price | Change | Sq Ft Price |
|---|---|---|---|---|
| 10/03/2023 10/03/23 | Sold | $345,500 | +1.9% | $261 / Sq Ft |
| 09/03/2023 09/03/23 | Pending | -- | -- | -- |
| 08/25/2023 08/25/23 | For Sale | $339,000 | +50.7% | $256 / Sq Ft |
| 06/07/2019 06/07/19 | Sold | $225,000 | 0.0% | $179 / Sq Ft |
| 05/06/2019 05/06/19 | Pending | -- | -- | -- |
| 05/05/2019 05/05/19 | For Sale | $225,000 | -- | $179 / Sq Ft |
Tax History Compared to Growth
Tax History
| Year | Tax Paid | Tax Assessment Tax Assessment Total Assessment is a certain percentage of the fair market value that is determined by local assessors to be the total taxable value of land and additions on the property. | Land | Improvement |
|---|---|---|---|---|
| 2023 | $1,143 | $205,800 | $60,700 | $145,100 |
| 2022 | $1,153 | $205,800 | $60,700 | $145,100 |
| 2021 | $1,139 | $205,800 | $60,700 | $145,100 |
| 2020 | $972 | $153,600 | $44,000 | $109,600 |
| 2019 | $626 | $153,600 | $44,000 | $109,600 |
| 2018 | $972 | $153,600 | $44,000 | $109,600 |
| 2017 | $995 | $153,600 | $44,000 | $109,600 |
| 2016 | $976 | $140,800 | $40,000 | $100,800 |
| 2015 | $907 | $140,800 | $40,000 | $100,800 |
| 2014 | $891 | $140,800 | $40,000 | $100,800 |
Agents Affiliated with this Home
-

Seller's Agent in 2023
Eric Sabourin
Coldwell Banker Sea Coast Advantage
(910) 799-3435
7 in this area
358 Total Sales
-

Buyer's Agent in 2023
Sherri Ingle
Intracoastal Realty Corp
(910) 620-7178
39 in this area
1,116 Total Sales
-
M
Seller's Agent in 2019
Mike Rose
1% Flat Rate Realty, LLC
(910) 297-2264
8 in this area
41 Total Sales
-
T
Buyer's Agent in 2019
The Domenico Grillo Real Estate Team
Keller Williams Innovate-Wilmington
(910) 777-2200
32 in this area
640 Total Sales
Map
Source: Hive MLS
MLS Number: 100163831
APN: R03600-001-077-000
- 7514 Duval Ct
- 512 Diane Dr
- 7613 Yvonne Rd
- 7441 Chipley Dr
- 7417 Coker Ct
- 7306 Charred Pine Dr
- 7428 Chipley Dr
- 7401 Coker Ct
- 422 Point View Ct
- 7408 Darius Dr
- 506 Orbison Dr
- 7740 Gable Run Dr
- 7317 Woodhall Dr
- 7588 Plantation Rd
- 7320 Verona Dr
- 7456 Courtney Pines Rd
- 7227 Chipley Dr
- 1204 Maple Ridge Rd
- 1408 Eastbourne Dr
- 7475 Thais Trail
