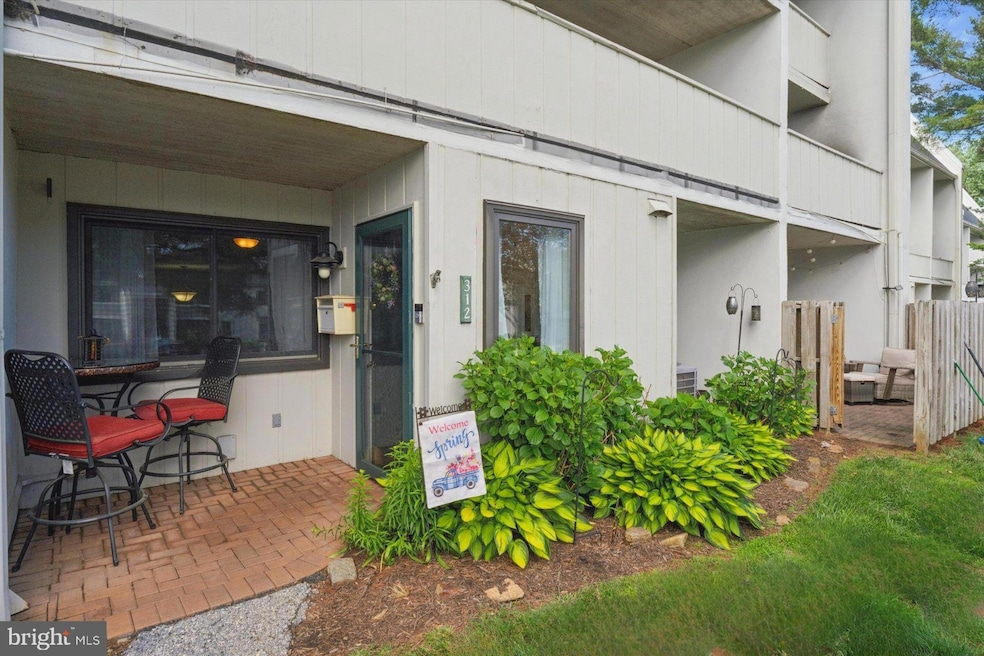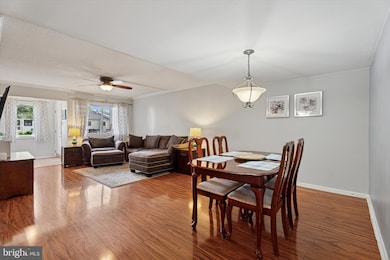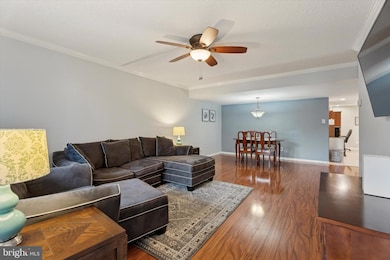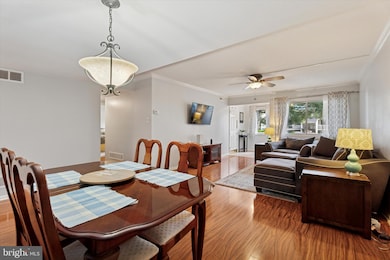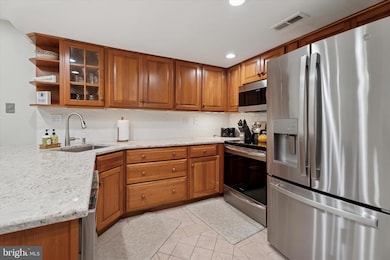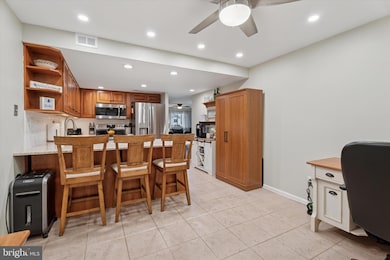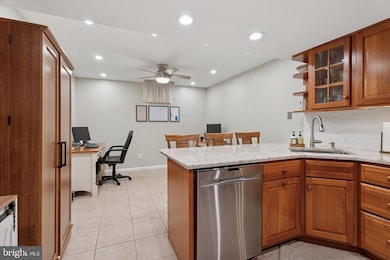
312 Summit House Unit 312 West Chester, PA 19382
Highlights
- Clubhouse
- Community Pool
- Level Entry For Accessibility
- Penn Wood Elementary School Rated A-
- Tennis Courts
- Central Air
About This Home
As of July 2025Welcome to Summit House Condominiums in the desirable West Chester Area School District! This charming 2-bedroom, 1-bath flat offers easy, low-maintenance living with a spacious and functional layout.
Step inside to a sunny open-concept living and dining area, perfect for everyday living and entertaining. The large eat-in kitchen is a standout feature, complete with recessed lighting, timeless granite countertops with a breakfast bar, subway tile backsplash, and plenty of cabinet space for all your storage needs.
Down the hall, the generously sized primary bedroom features a walk-in closet and private access to the rear patio — ideal for relaxing or enjoying your morning coffee. The second bedroom is perfect for guests, a home office, or flex space with the full hall bath just outside the door. Additional highlights include in-unit laundry for added convenience and access to the community clubhouse, pool, tennis courts, and playground. Enjoy a prime location close to shopping, restaurants, major traffic routes, and everything vibrant West Chester has to offer. Don’t miss this opportunity for a stress free lifestyle in Summit House!
Last Agent to Sell the Property
LPT Realty, LLC License #RS164185L Listed on: 05/29/2025

Property Details
Home Type
- Condominium
Est. Annual Taxes
- $1,902
Year Built
- Built in 1974
HOA Fees
- $490 Monthly HOA Fees
Parking
- Parking Lot
Home Design
- Frame Construction
Interior Spaces
- 960 Sq Ft Home
- Property has 1 Level
Kitchen
- Electric Oven or Range
- Microwave
- Dishwasher
Bedrooms and Bathrooms
- 2 Main Level Bedrooms
- 1 Full Bathroom
Laundry
- Laundry on main level
- Stacked Washer and Dryer
Accessible Home Design
- Level Entry For Accessibility
Utilities
- Central Air
- Heat Pump System
- Electric Water Heater
Listing and Financial Details
- Tax Lot 1523.12K0
- Assessor Parcel Number 53-06 -1523.12K0
Community Details
Overview
- $2,000 Capital Contribution Fee
- Association fees include lawn maintenance, snow removal, common area maintenance
- Low-Rise Condominium
- Summit House Condos
- Summit House Subdivision
Amenities
- Clubhouse
Recreation
- Tennis Courts
- Community Playground
- Community Pool
Pet Policy
- Pets allowed on a case-by-case basis
Ownership History
Purchase Details
Home Financials for this Owner
Home Financials are based on the most recent Mortgage that was taken out on this home.Purchase Details
Home Financials for this Owner
Home Financials are based on the most recent Mortgage that was taken out on this home.Purchase Details
Similar Homes in West Chester, PA
Home Values in the Area
Average Home Value in this Area
Purchase History
| Date | Type | Sale Price | Title Company |
|---|---|---|---|
| Deed | $265,000 | Trident Land Transfer | |
| Deed | $265,000 | Trident Land Transfer | |
| Deed | $179,900 | None Available | |
| Sheriffs Deed | -- | -- |
Mortgage History
| Date | Status | Loan Amount | Loan Type |
|---|---|---|---|
| Open | $225,250 | New Conventional | |
| Closed | $225,250 | New Conventional | |
| Previous Owner | $25,000 | New Conventional | |
| Previous Owner | $176,464 | New Conventional | |
| Previous Owner | $179,900 | Purchase Money Mortgage |
Property History
| Date | Event | Price | Change | Sq Ft Price |
|---|---|---|---|---|
| 07/14/2025 07/14/25 | Sold | $265,000 | +2.0% | $276 / Sq Ft |
| 06/03/2025 06/03/25 | Pending | -- | -- | -- |
| 05/29/2025 05/29/25 | For Sale | $259,900 | -- | $271 / Sq Ft |
Tax History Compared to Growth
Tax History
| Year | Tax Paid | Tax Assessment Tax Assessment Total Assessment is a certain percentage of the fair market value that is determined by local assessors to be the total taxable value of land and additions on the property. | Land | Improvement |
|---|---|---|---|---|
| 2025 | $1,844 | $64,180 | $5,530 | $58,650 |
| 2024 | $1,844 | $64,180 | $5,530 | $58,650 |
| 2023 | $1,844 | $64,180 | $5,530 | $58,650 |
| 2022 | $1,788 | $64,180 | $5,530 | $58,650 |
| 2021 | $1,763 | $64,180 | $5,530 | $58,650 |
| 2020 | $1,751 | $64,180 | $5,530 | $58,650 |
| 2019 | $1,726 | $64,180 | $5,530 | $58,650 |
| 2018 | $1,688 | $64,180 | $5,530 | $58,650 |
| 2017 | $1,651 | $64,180 | $5,530 | $58,650 |
| 2016 | $1,374 | $64,180 | $5,530 | $58,650 |
| 2015 | $1,374 | $64,180 | $5,530 | $58,650 |
| 2014 | $1,374 | $64,180 | $5,530 | $58,650 |
Agents Affiliated with this Home
-
Gary Mercer

Seller's Agent in 2025
Gary Mercer
LPT Realty, LLC
(610) 467-5319
58 in this area
1,852 Total Sales
-
Sharra Mercer

Seller Co-Listing Agent in 2025
Sharra Mercer
LPT Realty, LLC
(610) 324-9416
14 in this area
161 Total Sales
-
Janet McCready

Buyer's Agent in 2025
Janet McCready
BHHS Fox & Roach
(484) 437-7287
1 in this area
18 Total Sales
Map
Source: Bright MLS
MLS Number: PACT2098780
APN: 53-006-1523.12K0
- 164 Summit House Unit 164
- 626 Summit House Unit 626
- 567 Summit House Unit 567
- 279 Summit House
- 635 Summit House
- 674 Summit House Unit 674
- 1518 Manley Rd Unit B20
- 1591 White Chimney Rd
- 223 Cheshire Cir
- 207 Walnut Hill Rd Unit C5
- 207 Walnut Hill Rd Unit B17
- 301 Westtown Way
- 1722 Valley Dr Unit 1722
- 3303 Valley Dr Unit 303
- 2420 Pond View Dr
- 1324 W Chester Pike Unit 105
- 1523 Johnnys Way
- 418 Beaumont Cir
- 1403 Timber Mill Rd Unit BRN
- 1640 Manley Rd
