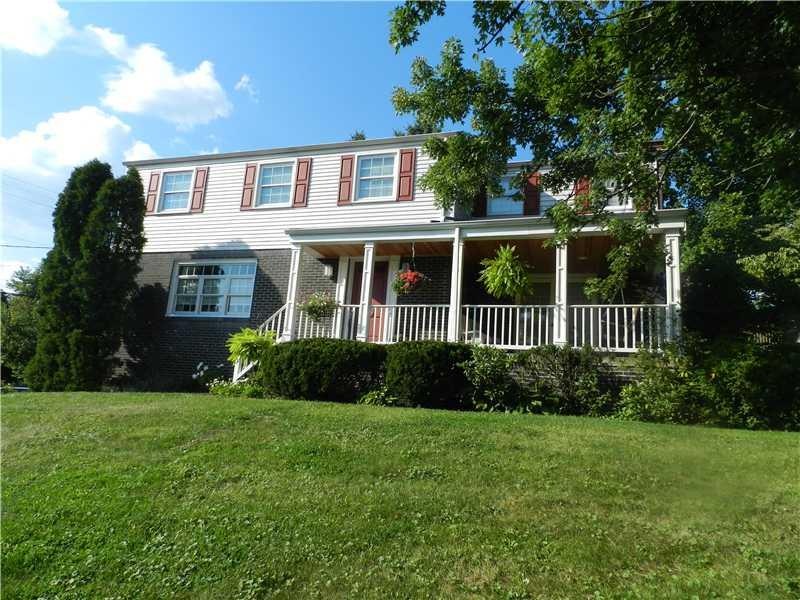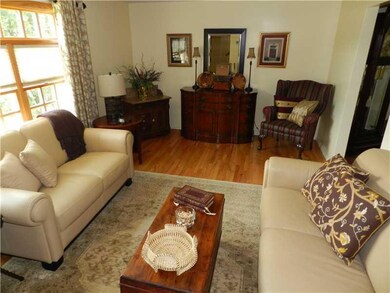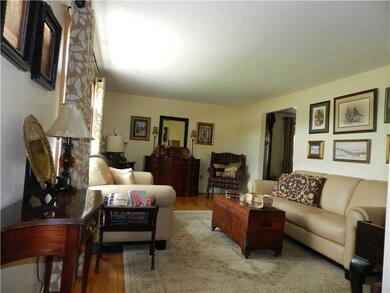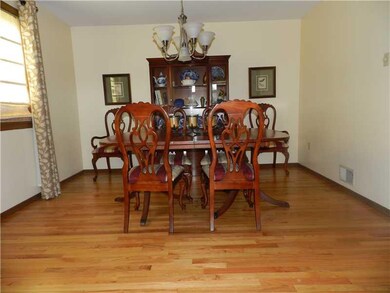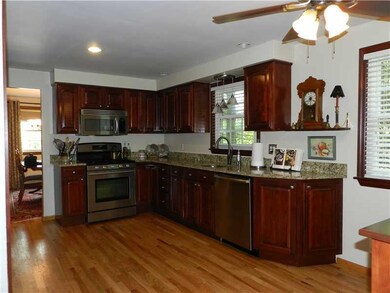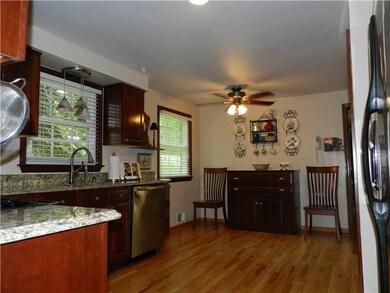
$224,900
- 3 Beds
- 2 Baths
- 1,092 Sq Ft
- 1507 Oneida Dr
- Clairton, PA
Welcome to 1507 Oneida Drive in Jefferson Hills and the West Jefferson Hills School District! This charming 3-bedroom, 2 full bath all-brick ranch offers comfortable level living with a spacious layout and thoughtful updates. Enjoy newer HVAC, generously sized bedrooms, a formal dining room, and a bright living area that flows into the eat-in kitchen. The finished lower level provides exceptional
Nick Bova BERKSHIRE HATHAWAY THE PREFERRED REALTY
