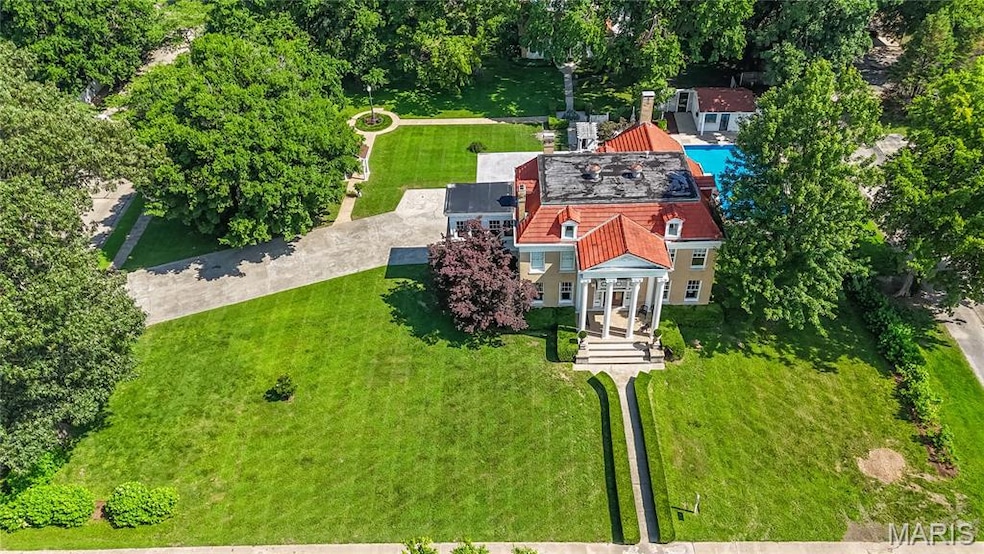312 Tanner St Sikeston, MO 63801
Estimated payment $4,311/month
Highlights
- Additional Residence on Property
- Fireplace in Kitchen
- Corner Lot
- Pool House
- Wood Flooring
- High Ceiling
About This Home
Step into timeless charm with The Stallcup House, a grand historic estate built in 1909, nestled on 1.24 beautifully landscaped acres in the heart of Sikeston. This remarkable property spans two adjoining lots, zoned both residential and commercial, offering endless opportunities for living, entertaining, or business ventures.
The main residence boasts over 5,000 square feet of refined craftsmanship, featuring 5 spacious bedrooms and 4.5 baths. Inside, you’re greeted by original handcrafted woodwork, rich hardwood floors, ornate moldings, and exquisite antique chandeliers, all echoing the elegance of a bygone era.
Outdoors, a private fenced-in pool with a charming cabana invites you to relax or entertain in style. A scenic, landscaped path leads to the secondary residence or carriage house—a fully equipped 3-bedroom, 2-bath home perfect for a mother-in-law suite, guest retreat, or unique commercial space.
A shared private drive services both homes, making this a rare find with flexibility for a variety of uses including a bed and breakfast, boutique business, multi-generational estate, or your own visionary concept.
Don’t miss this once-in-a-lifetime opportunity to own a piece of Sikeston history with modern versatility.
Home Details
Home Type
- Single Family
Est. Annual Taxes
- $2,105
Year Built
- Built in 1910
Lot Details
- 1.18 Acre Lot
- Wood Fence
- Landscaped
- Corner Lot
- Historic Home
Home Design
- Brick Exterior Construction
- Shingle Roof
- Flat Tile Roof
Interior Spaces
- Walk-In Closet
- 3-Story Property
- Built-In Features
- Bookcases
- Historic or Period Millwork
- Crown Molding
- High Ceiling
- Ceiling Fan
- Gas Fireplace
- Bay Window
- French Doors
- Sliding Doors
- Entrance Foyer
- Living Room with Fireplace
- 3 Fireplaces
- Formal Dining Room
- Den with Fireplace
- Unfinished Basement
- Sump Pump
- Laundry on upper level
Kitchen
- Eat-In Kitchen
- Butlers Pantry
- Gas Oven
- Free-Standing Electric Oven
- Gas Cooktop
- Warming Drawer
- Microwave
- Dishwasher
- Wine Cooler
- Granite Countertops
- Disposal
- Fireplace in Kitchen
Flooring
- Wood
- Carpet
- Ceramic Tile
Home Security
- Carbon Monoxide Detectors
- Fire and Smoke Detector
Parking
- Garage
- 3 Carport Spaces
- Oversized Parking
- Side Facing Garage
Pool
- Pool House
- Cabana
- In Ground Pool
- Saltwater Pool
Outdoor Features
- Balcony
- Enclosed Patio or Porch
- Terrace
Additional Homes
- Additional Residence on Property
Schools
- Sikeston R-6 Elementary And Middle School
- Sikeston Sr. High School
Utilities
- Multiple cooling system units
- Central Air
- Heat Pump System
- Heating System Uses Natural Gas
- Gas Water Heater
Listing and Financial Details
- Assessor Parcel Number 18-4.0-19.00-003-024-006.10
Community Details
Overview
- No Home Owners Association
Recreation
- Community Pool
Map
Home Values in the Area
Average Home Value in this Area
Tax History
| Year | Tax Paid | Tax Assessment Tax Assessment Total Assessment is a certain percentage of the fair market value that is determined by local assessors to be the total taxable value of land and additions on the property. | Land | Improvement |
|---|---|---|---|---|
| 2025 | $649 | $14,550 | $0 | $0 |
| 2024 | $649 | $13,110 | $0 | $0 |
| 2023 | $647 | $13,110 | $0 | $0 |
| 2022 | $648 | $12,630 | $0 | $0 |
| 2021 | $648 | $12,630 | $0 | $0 |
| 2020 | $550 | $12,140 | $0 | $0 |
| 2019 | -- | $12,140 | $0 | $0 |
| 2018 | -- | $12,140 | $0 | $0 |
| 2017 | -- | $12,140 | $0 | $0 |
| 2014 | -- | $12,140 | $0 | $0 |
Property History
| Date | Event | Price | List to Sale | Price per Sq Ft |
|---|---|---|---|---|
| 06/23/2025 06/23/25 | For Sale | $790,000 | -- | $130 / Sq Ft |
Source: MARIS MLS
MLS Number: MIS25043619
APN: 18-4.0-19.00-003-024-006.00
- 202 E Woodlawn Ave
- 627 Vernon Ave
- 701 Sikes Ave
- 203 N Kingshighway St
- 202 College St
- 114 W North St
- 811 Vernon Ave
- 817 N Kingshighway St
- 901 Moore Ave
- 414 Matthews Ave
- 907 Taylor St
- 334 E Kathleen St
- 305 E Kathleen St
- 308 Heath St
- 929 Lake St
- 1011 N Ranney St
- 338 E Gladys St
- 318 E Gladys St
- 118 N 3rd St
- 102 Ruth St







