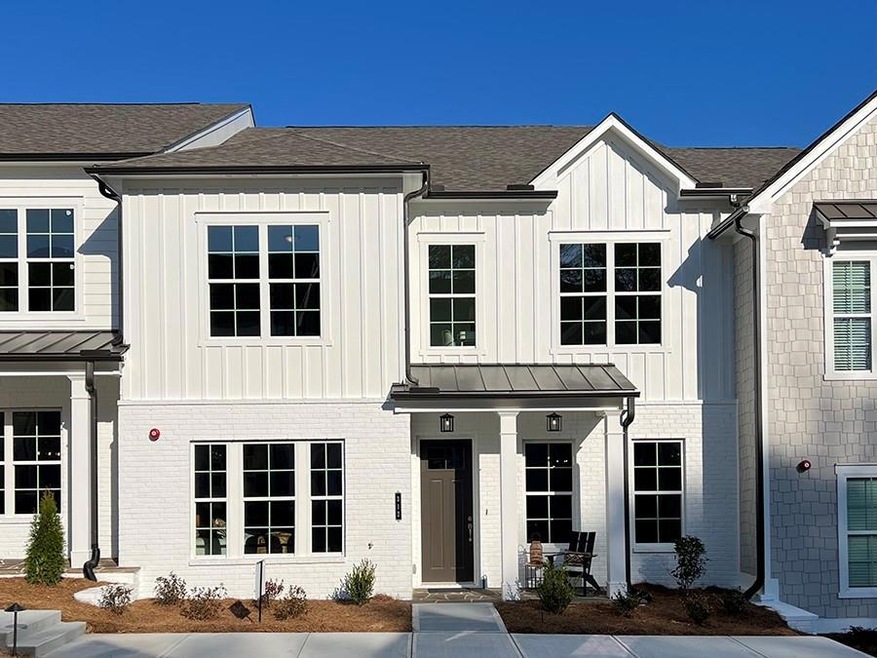
$800,000
- 4 Beds
- 3.5 Baths
- 3,291 Sq Ft
- 118 Via Roma
- Woodstock, GA
Nestled in the highly sought-after, gated community of Tuscany Village, this luxurious Italianate-style townhome offers sophisticated design, modern comforts, and low-maintenance living—all just minutes from Downtown Woodstock. Built in 2022 and in like-new condition, this home presents a rare opportunity to own in one of Woodstock’s most desirable communities. Located in Cherokee Counties
Diana Servedio Atlanta Communities
