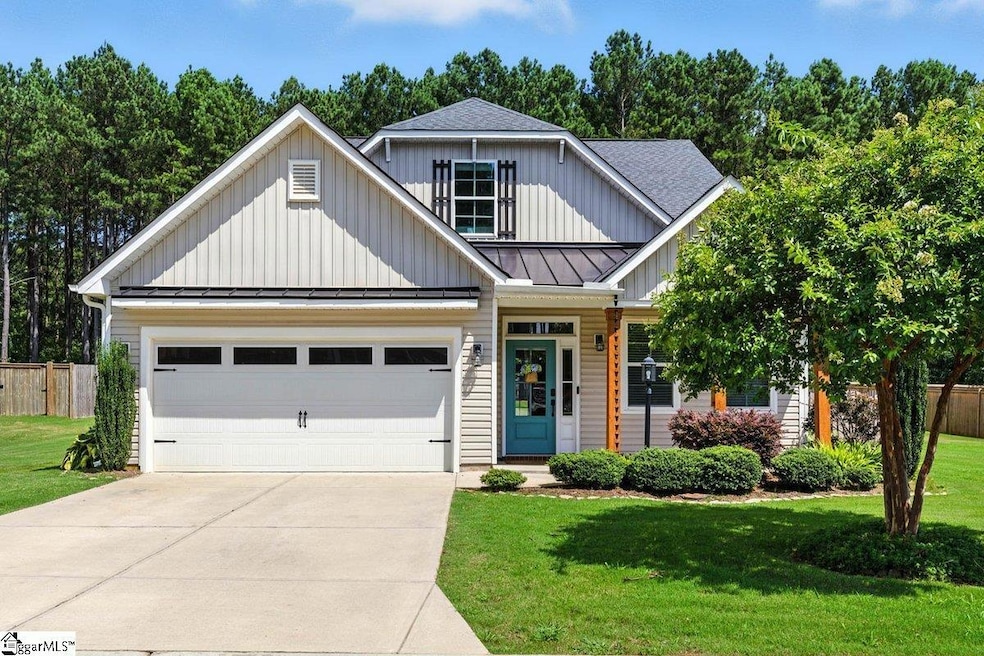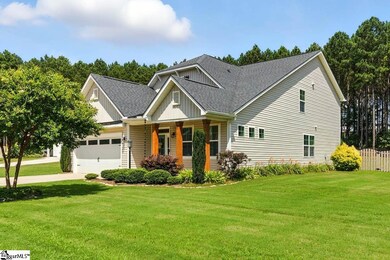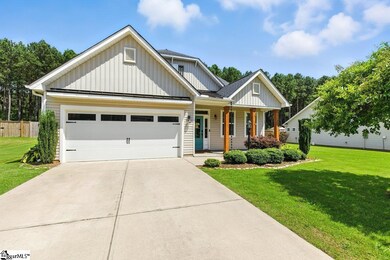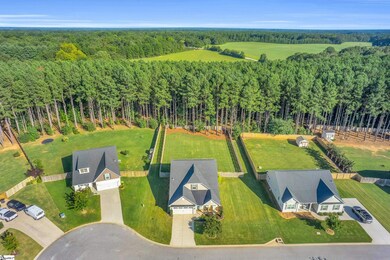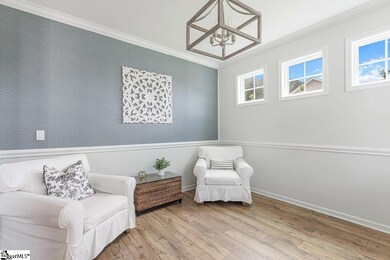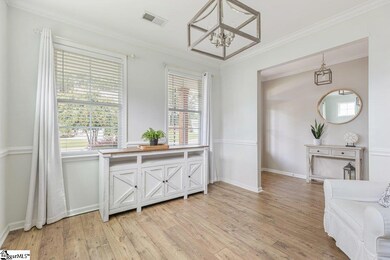312 Timberland Way Powdersville, SC 29673
Estimated payment $2,771/month
Highlights
- Open Floorplan
- Traditional Architecture
- Loft
- Ellen Woodside Elementary School Rated A-
- Attic
- Great Room
About This Home
PREFERRED LENDER RATES AVAILABLE FOR LIMITED TIME! Prepare to be impressed, step in, you'll see; A home of timeless elegance and harmony! With beauty so simple yet crafted with care. Not a feature forgotten, you'll find it all there. The porch greets with charm, curb appeal so bright; a warm invitation, a welcoming sight. Inside every detail is perfectly placed, meticulous touches, no corner misplaced. Low-maintenance flooring flows room after room, stainless gas range adds a chef's perfect tune. Marble with veining, a counter divine, backsplash that sparkles, a bright bold design. The owner's retreat rests on the main floor, with double vanities you'll surely adore. A garden tub waiting, serene and so sweet, and a tiled shower with bench for your seat. Upstairs, abundance, so many to spare; rooms filled with comfort and light everywhere. Outdoors, a haven of privacy lies, where pine trees stand tall 'neath the Carolina skies. Relax on your patio, oversized and new, A covered escape with a tranquil view. Better than new, every upgrade in place, a home that is classic with unmatched grace.
Home Details
Home Type
- Single Family
Est. Annual Taxes
- $1,934
Year Built
- Built in 2018
Lot Details
- 0.48 Acre Lot
- Lot Dimensions are 113x201x106x179
- Cul-De-Sac
- Fenced Yard
- Level Lot
- Sprinkler System
- Few Trees
HOA Fees
- $33 Monthly HOA Fees
Home Design
- Traditional Architecture
- Slab Foundation
- Architectural Shingle Roof
- Vinyl Siding
- Aluminum Trim
- Radon Mitigation System
Interior Spaces
- 2,800-2,999 Sq Ft Home
- 2-Story Property
- Open Floorplan
- Smooth Ceilings
- Ceiling height of 9 feet or more
- Ceiling Fan
- Gas Log Fireplace
- Tilt-In Windows
- Great Room
- Living Room
- Breakfast Room
- Dining Room
- Loft
- Bonus Room
- Home Gym
- Fire and Smoke Detector
Kitchen
- Free-Standing Gas Range
- Built-In Microwave
- Dishwasher
- Disposal
Flooring
- Carpet
- Laminate
- Ceramic Tile
Bedrooms and Bathrooms
- 4 Bedrooms | 1 Main Level Bedroom
- Walk-In Closet
- 2.5 Bathrooms
- Soaking Tub
- Garden Bath
Laundry
- Laundry Room
- Laundry on main level
Attic
- Storage In Attic
- Pull Down Stairs to Attic
Parking
- 2 Car Attached Garage
- Garage Door Opener
Outdoor Features
- Covered Patio or Porch
Schools
- Ellen Woodside Elementary School
- Woodmont Middle School
- Woodmont High School
Utilities
- Central Air
- Heating System Uses Natural Gas
- Underground Utilities
- Gas Water Heater
- Septic Tank
- Cable TV Available
Community Details
- Built by Crescent Homes
- Arbor Woods Subdivision
- Mandatory home owners association
Listing and Financial Details
- Tax Lot 8
- Assessor Parcel Number 0594.08-01-008.00
Map
Home Values in the Area
Average Home Value in this Area
Tax History
| Year | Tax Paid | Tax Assessment Tax Assessment Total Assessment is a certain percentage of the fair market value that is determined by local assessors to be the total taxable value of land and additions on the property. | Land | Improvement |
|---|---|---|---|---|
| 2024 | $1,934 | $11,790 | $1,600 | $10,190 |
| 2023 | $1,934 | $11,790 | $1,600 | $10,190 |
| 2022 | $1,886 | $11,790 | $1,600 | $10,190 |
| 2021 | $1,855 | $11,790 | $1,600 | $10,190 |
| 2020 | $1,877 | $11,250 | $1,600 | $9,650 |
| 2019 | $1,440 | $8,840 | $1,600 | $7,240 |
| 2018 | $168 | $430 | $430 | $0 |
Property History
| Date | Event | Price | List to Sale | Price per Sq Ft | Prior Sale |
|---|---|---|---|---|---|
| 09/11/2025 09/11/25 | For Sale | $489,000 | +9.0% | $175 / Sq Ft | |
| 07/23/2024 07/23/24 | Sold | $448,500 | -4.6% | $173 / Sq Ft | View Prior Sale |
| 05/09/2024 05/09/24 | Price Changed | $469,900 | -1.1% | $181 / Sq Ft | |
| 04/02/2024 04/02/24 | For Sale | $475,000 | +69.0% | $183 / Sq Ft | |
| 02/22/2019 02/22/19 | Sold | $281,093 | -5.4% | $100 / Sq Ft | View Prior Sale |
| 06/12/2018 06/12/18 | For Sale | $297,134 | -- | $106 / Sq Ft |
Purchase History
| Date | Type | Sale Price | Title Company |
|---|---|---|---|
| Warranty Deed | $448,500 | None Listed On Document | |
| Deed | $281,093 | None Available |
Mortgage History
| Date | Status | Loan Amount | Loan Type |
|---|---|---|---|
| Open | $223,500 | New Conventional | |
| Previous Owner | $257,410 | FHA |
Source: Greater Greenville Association of REALTORS®
MLS Number: 1569136
APN: 0594.08-01-008.00
- 314 Timberland Way
- 305 Timberland Way
- 406 Sage Glen Place
- 104 Arbor Woods Ln
- 136 Bellemere Place
- 112 Pendock Ln
- 350 Sandy Springs Rd
- 0 Sandy Springs Rd
- 0 W Georgia Rd
- 142 Snow Rd
- Berkley Plan at Woodmont Springs - Villas
- 1644 Sundiata St
- 202 Stokely Way
- Carlton Plan at Woodmont Springs - Glen
- Crane Plan at Woodmont Springs - Dream
- 1619 Sundiata St
- 1642 Sundiata St
- 201 Stokely Way Unit WSD 79 Crane C
- Abbey Plan at Woodmont Springs - Glen
- 203 Stokely Way Unit WSD 80 Frost C
- 173 Largess Ln
- 607 Emily Ln
- 1072 Piedmont Golf Course Rd
- 109 Broadtree Cir
- 137 Portchester Ln
- 548 Crowder Place
- 546 Crowder Place
- 521 Crowder Place
- 542 Crowder Place
- 204 Jarrett Ln
- 333 Whittier St
- 1 Southern Pine Dr
- 1 Southern Pine Dr Unit Darwin
- 1 Southern Pine Dr Unit Aisle
- 1 Southern Pine Dr Unit Robie
- 715 Pollyanna Dr
- 1116 Old Bessie Rd
- 211 Pollyanna Dr
- 509 S Piedmont Hwy
- 108 Ells Country Estates
