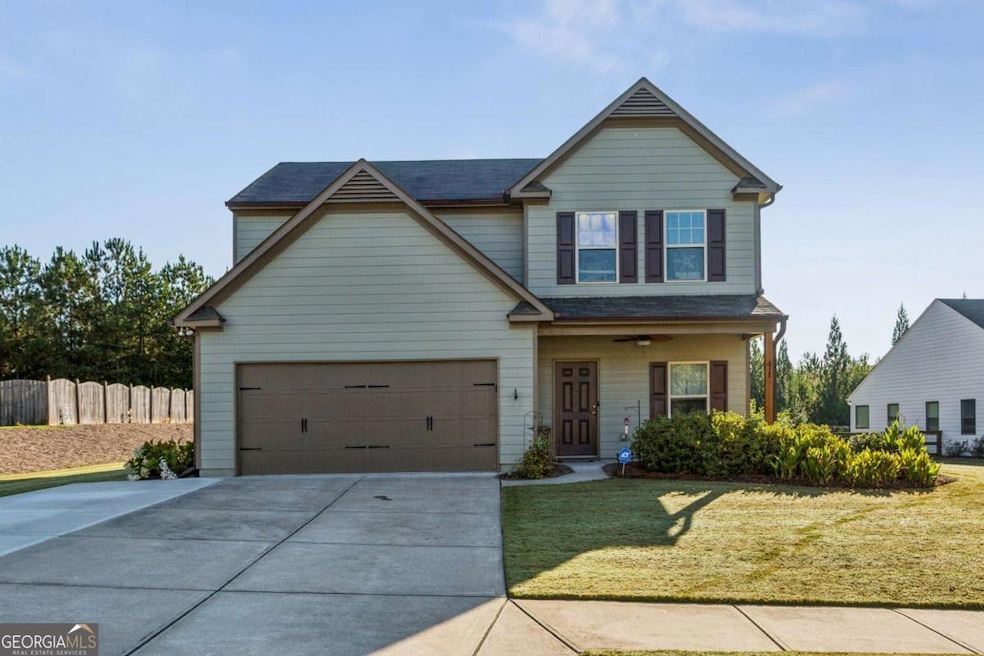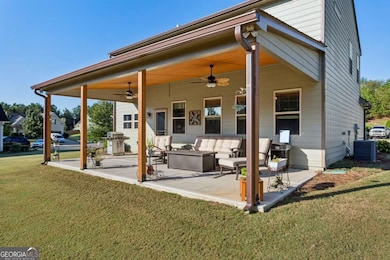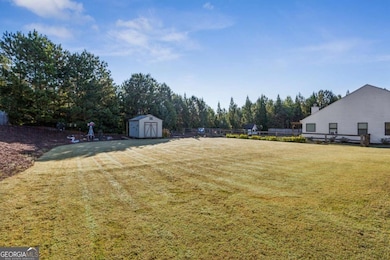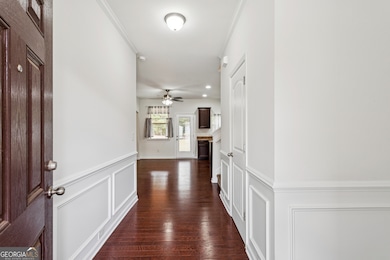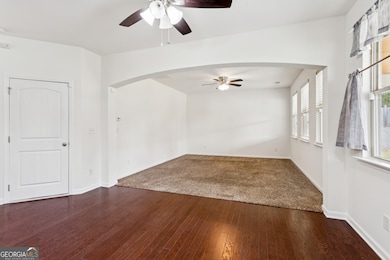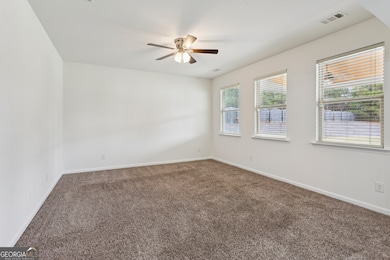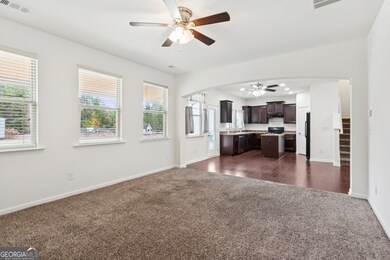312 Upper Pheasant Ct Ball Ground, GA 30107
Estimated payment $2,619/month
Highlights
- Craftsman Architecture
- Private Lot
- High Ceiling
- Creekland Middle School Rated A-
- Wood Flooring
- Walk-In Pantry
About This Home
Prepare to be wowed by this incredible home with brand NEW INTERIOR PAINT!! You'll be just minutes from sought-after schools, charming downtown Ball Ground, and have easy access to shopping, restaurants, and major highways. But the real star of the show? The backyard oasis! Already huge and flat, it's now been taken to the next level with OVER $42,000 in RECENT UPGRADES. We're talking an extended driveway and patio with coverage, a massive NEWER COVERED PATIO complete with fans for year-round enjoyment, NEWER exterior paint, UPDATED lighting, NEWER front and back porch columns, BEADBOARD and NEWER storage SHED-plus so much more! This isn't just a yard; it's an absolute dream for any activity, from entertaining to playing, highlighted by gorgeous, year-round blooming flowers and lush landscaping. And don't forget the beautiful, updated rocking chair front porch that greets you! Step inside to discover an ideal layout for modern living. The bright and spacious living area is anchored by a kitchen built for functionality, boasting a large central island, tons of storage space, and easy flow. A perfectly sized laundry room is handily located on the main floor. When it's time to unwind, the upstairs primary bedroom offers a private sanctuary, featuring the desired dual vanity, a separate shower and tub setup, and an expansive walk-in closet. This is a true gem-come see the best backyard in the neighborhood!
Home Details
Home Type
- Single Family
Est. Annual Taxes
- $4,220
Year Built
- Built in 2016
Lot Details
- 0.57 Acre Lot
- Private Lot
- Level Lot
HOA Fees
- $38 Monthly HOA Fees
Parking
- 2 Car Garage
Home Design
- Craftsman Architecture
- Traditional Architecture
- Slab Foundation
- Composition Roof
Interior Spaces
- 1,773 Sq Ft Home
- 2-Story Property
- High Ceiling
- Ceiling Fan
- Factory Built Fireplace
- Gas Log Fireplace
- Double Pane Windows
- Entrance Foyer
- Family Room with Fireplace
- Laundry Room
Kitchen
- Walk-In Pantry
- Microwave
- Dishwasher
- Kitchen Island
Flooring
- Wood
- Carpet
Bedrooms and Bathrooms
- 4 Bedrooms
- Split Bedroom Floorplan
- Walk-In Closet
Outdoor Features
- Patio
Location
- Property is near schools
- Property is near shops
Schools
- Ball Ground Elementary School
- Creekland Middle School
- Creekview High School
Utilities
- Central Heating and Cooling System
- Heating System Uses Natural Gas
- Underground Utilities
- 220 Volts
- Phone Available
- Cable TV Available
Community Details
- Sage Hill Subdivision
Listing and Financial Details
- Tax Lot 33
Map
Home Values in the Area
Average Home Value in this Area
Tax History
| Year | Tax Paid | Tax Assessment Tax Assessment Total Assessment is a certain percentage of the fair market value that is determined by local assessors to be the total taxable value of land and additions on the property. | Land | Improvement |
|---|---|---|---|---|
| 2025 | $4,205 | $140,240 | $34,000 | $106,240 |
| 2024 | $4,211 | $140,720 | $34,000 | $106,720 |
| 2023 | $3,714 | $124,120 | $30,000 | $94,120 |
| 2022 | $3,342 | $110,600 | $24,000 | $86,600 |
| 2021 | $3,173 | $96,080 | $22,000 | $74,080 |
| 2020 | $3,054 | $91,400 | $18,200 | $73,200 |
| 2019 | $2,821 | $85,160 | $18,200 | $66,960 |
| 2018 | $2,585 | $76,960 | $16,400 | $60,560 |
| 2017 | $558 | $190,900 | $16,400 | $59,960 |
| 2016 | $558 | $41,000 | $16,400 | $0 |
Property History
| Date | Event | Price | List to Sale | Price per Sq Ft |
|---|---|---|---|---|
| 11/15/2025 11/15/25 | Price Changed | $423,000 | -0.5% | $239 / Sq Ft |
| 10/21/2025 10/21/25 | Price Changed | $425,000 | -3.2% | $240 / Sq Ft |
| 09/30/2025 09/30/25 | For Sale | $439,000 | -- | $248 / Sq Ft |
Purchase History
| Date | Type | Sale Price | Title Company |
|---|---|---|---|
| Warranty Deed | -- | -- |
Mortgage History
| Date | Status | Loan Amount | Loan Type |
|---|---|---|---|
| Open | $189,255 | New Conventional |
Source: Georgia MLS
MLS Number: 10615341
APN: 03N02A-00000-033-000
- 315 Upper Pheasant Ct
- 7564 Ball Ground Hwy
- 410 N Sharp Mountain Church Ln
- 500 Pine Bough Rd
- 358 Conifer Ln
- 508 Pine Bough Rd
- 523 Pine Bough Rd
- 516 Pine Bough Rd
- 520 Pine Bough Rd
- 131 Marble Tree Way
- Amelia Plan at Marble Tree
- Brinson Plan at Marble Tree
- Avery Plan at Marble Tree
- Davidson Plan at Marble Tree
- Fenwick Plan at Marble Tree
- Drexel Plan at Marble Tree
- Raleigh Plan at Marble Tree
- Wescott Plan at Marble Tree
- 311 Upper Pheasant Ct
- 255 Lowry St
- 104 Covington Dr
- 110 Stripling St
- 516 Elliston Place
- 235 Old Dawsonville Rd
- 759 Calvin Pk Dr
- 818 Calvin Park Dr
- 806 Calvin Park Dr
- 811 Calvin Pk Dr
- 225 Hawkins Farm Cir
- 143 Sawgrass Dr
- 255 Bethany Manor Ct
- 131 Bethany Manor Dr
- 233 Bloomfield Cir
- 702 Flag St
- 931 Sublime Trail
- 937 Sublime Trail
- 398 Sailors Way Unit Dallas
- 398 Sailors Way Unit Austin Flex
