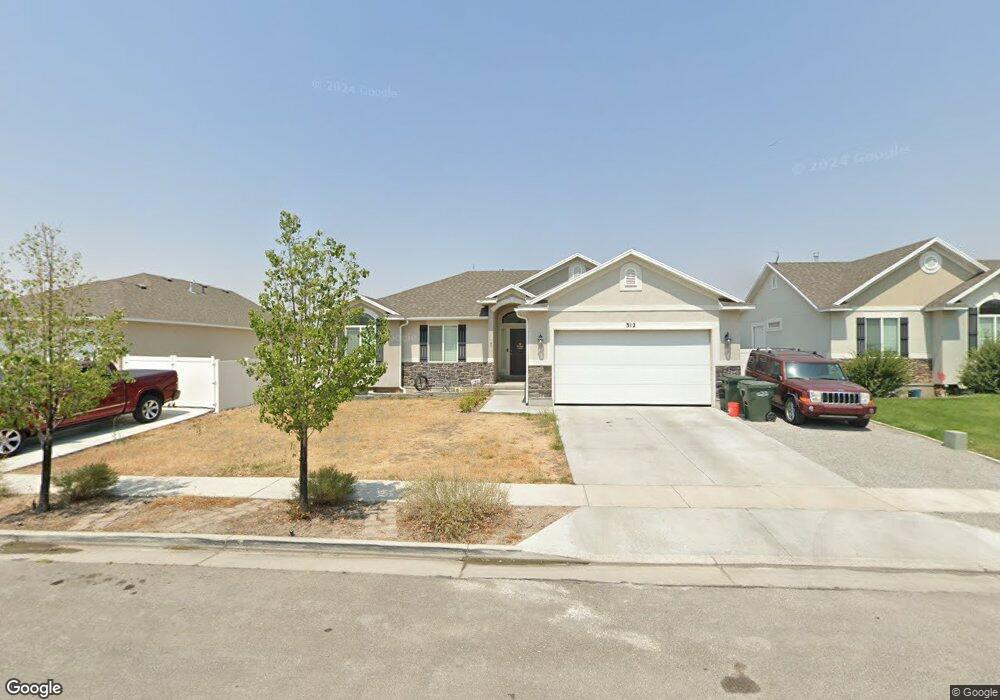312 W 970 N Tooele, UT 84074
Estimated Value: $473,000 - $505,000
4
Beds
2
Baths
2,645
Sq Ft
$185/Sq Ft
Est. Value
About This Home
This home is located at 312 W 970 N, Tooele, UT 84074 and is currently estimated at $489,422, approximately $185 per square foot. 312 W 970 N is a home located in Tooele County with nearby schools including Northlake Elementary School, Tooele Junior High School, and Tooele High School.
Ownership History
Date
Name
Owned For
Owner Type
Purchase Details
Closed on
Feb 15, 2019
Sold by
Wiscomb Gerald W and Wiscomb Kimberly R
Bought by
Pettley Daniel and Fillmer Jennifer
Current Estimated Value
Home Financials for this Owner
Home Financials are based on the most recent Mortgage that was taken out on this home.
Original Mortgage
$290,404
Outstanding Balance
$254,796
Interest Rate
4.4%
Mortgage Type
FHA
Estimated Equity
$234,626
Purchase Details
Closed on
Sep 9, 2016
Sold by
Kramer Chad M and Kramer Victoria M
Bought by
Wiscomb Gerald W and Wiscomb Kimberly R
Home Financials for this Owner
Home Financials are based on the most recent Mortgage that was taken out on this home.
Original Mortgage
$177,600
Interest Rate
3.48%
Mortgage Type
New Conventional
Purchase Details
Closed on
Apr 7, 2014
Sold by
Bach Homes Llc
Bought by
Kramer Chad M and Kramer Victoria M
Home Financials for this Owner
Home Financials are based on the most recent Mortgage that was taken out on this home.
Original Mortgage
$200,355
Interest Rate
4.3%
Mortgage Type
New Conventional
Purchase Details
Closed on
Oct 1, 2012
Sold by
Fieldstone Utah Investors Llc
Bought by
Fields Of Copper Canyon Llc
Purchase Details
Closed on
Feb 4, 2010
Sold by
Fieldstone Homes Cnetral Region Llc
Bought by
Fieldstone Residential Communities Llc
Create a Home Valuation Report for This Property
The Home Valuation Report is an in-depth analysis detailing your home's value as well as a comparison with similar homes in the area
Home Values in the Area
Average Home Value in this Area
Purchase History
| Date | Buyer | Sale Price | Title Company |
|---|---|---|---|
| Pettley Daniel | -- | Metro National Title | |
| Wiscomb Gerald W | -- | Inwest Title Tooele Office | |
| Kramer Chad M | -- | Meridian Title Company | |
| Bach Homes Llc | -- | Meridian Title Co | |
| Fields Of Copper Canyon Llc | -- | Meridian Title Company | |
| Fieldstone Residential Communities Llc | -- | Bartiftt Title Ins Agen |
Source: Public Records
Mortgage History
| Date | Status | Borrower | Loan Amount |
|---|---|---|---|
| Open | Pettley Daniel | $290,404 | |
| Previous Owner | Wiscomb Gerald W | $177,600 | |
| Previous Owner | Kramer Chad M | $200,355 |
Source: Public Records
Tax History Compared to Growth
Tax History
| Year | Tax Paid | Tax Assessment Tax Assessment Total Assessment is a certain percentage of the fair market value that is determined by local assessors to be the total taxable value of land and additions on the property. | Land | Improvement |
|---|---|---|---|---|
| 2025 | $2,744 | $228,864 | $53,625 | $175,239 |
| 2024 | $2,862 | $218,453 | $42,900 | $175,553 |
| 2023 | $2,862 | $226,229 | $40,861 | $185,368 |
| 2022 | $2,584 | $222,282 | $52,052 | $170,230 |
| 2021 | $2,522 | $181,502 | $16,115 | $165,387 |
| 2020 | $2,386 | $297,785 | $29,300 | $268,485 |
| 2019 | $1,998 | $245,305 | $29,300 | $216,005 |
| 2018 | $2,018 | $235,005 | $35,000 | $200,005 |
| 2017 | $1,632 | $225,481 | $35,000 | $190,481 |
| 2016 | $1,504 | $109,351 | $17,188 | $92,163 |
| 2015 | $1,504 | $109,351 | $0 | $0 |
| 2014 | -- | $59,131 | $0 | $0 |
Source: Public Records
Map
Nearby Homes
- 232 W 970 N
- 272 W Quartz Rd
- 251 W 1160 N Unit 23
- 251 W 1160 N Unit 22
- 241 W 1160 N Unit 17
- 241 W 1160 N Unit 19
- 241 W 1160 N Unit 18
- 312 W Sapphire Dr
- 705 N 200 E
- 231 W 1160 N Unit 13
- 231 W 1160 N Unit 16
- 231 W 1160 N Unit 15
- 23 W 1160 N Unit 14
- 834 N 200 W
- 223 Crescent View Ln Unit 126
- 234 W Crescent Ln Unit 99
- 432 W Sapphire Dr Unit 7012
- 435 W Sapphire Dr Unit 7037
- 1326 N 300 W
- 257 W 1380 N
