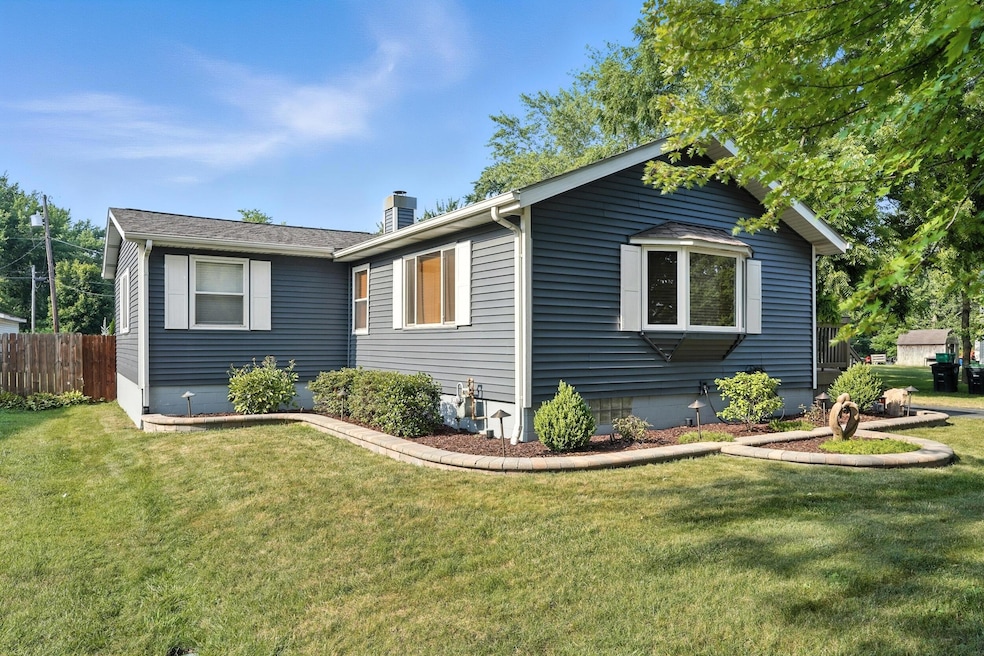312 W Old Ridge Rd Hobart, IN 46342
Estimated payment $2,024/month
Highlights
- 0.59 Acre Lot
- No HOA
- Views
- Deck
- Covered Patio or Porch
- 5-minute walk to Festival Park
About This Home
Truly One of Hobart's Finest - And It Won't Last Long!Welcome to a ranch-style home that doesn't just check the boxes--it crushes them. Tucked in the heart of Hobart and just a short stroll from Festival Park, this fully updated gem delivers both high-end indoor comfort and unforgettable outdoor living. Every inch has been thoughtfully upgraded--no expenses spared, no corners cut.Inside, you'll find 3 bedrooms, 3 bathrooms, and a completely finished basement offering flexible space for guests, work, or play. The main suite features an en suite and a walk-in closet that rivals homes twice the price. A stylish second bedroom with a trendy accent wall adds charm, while the third oversized bedroom downstairs (with full egress and nearby bath) offers privacy and perfect guest quarters.But what truly sets this home apart? The outdoor lifestyle. Step out back to a brand-new 30x28 garage--designed for both storage and celebration. The connected, covered, stamped concrete patio is ideal for hosting, complete with private landscaping, a firepit, and large backyard that feels like your own personal retreat. Plenty of on-property parking means everyone you care about can join in the good times.And the location? You're less than half a mile from the buzz of Festival Park--where Hobart comes alive with markets, concerts, community events, and yes, the world-famous Dam Duck Race.This home overdelivers at every turn--and buyers will feel it the moment they step on the property. Don't wait. Homes like this don't sit.Schedule your showing today--before someone else does.
Home Details
Home Type
- Single Family
Est. Annual Taxes
- $2,105
Year Built
- Built in 1900
Lot Details
- 0.59 Acre Lot
- Landscaped
Parking
- 3.5 Car Garage
- Garage Door Opener
Interior Spaces
- 1-Story Property
- Living Room
- Dining Room
- Property Views
- Basement
Kitchen
- Gas Range
- Microwave
- Dishwasher
Bedrooms and Bathrooms
- 3 Bedrooms
Laundry
- Laundry on lower level
- Dryer
Outdoor Features
- Deck
- Covered Patio or Porch
- Outdoor Storage
Schools
- Veterans Elementary At Mundell
- Hobart Middle School
- Hobart High School
Utilities
- Forced Air Heating and Cooling System
Community Details
- No Home Owners Association
Listing and Financial Details
- Assessor Parcel Number 450930476009000018
Map
Home Values in the Area
Average Home Value in this Area
Tax History
| Year | Tax Paid | Tax Assessment Tax Assessment Total Assessment is a certain percentage of the fair market value that is determined by local assessors to be the total taxable value of land and additions on the property. | Land | Improvement |
|---|---|---|---|---|
| 2024 | $7,185 | $177,700 | $42,200 | $135,500 |
| 2023 | $1,955 | $176,000 | $42,200 | $133,800 |
| 2022 | $1,955 | $165,600 | $33,000 | $132,600 |
| 2021 | $1,735 | $146,900 | $25,300 | $121,600 |
| 2020 | $1,787 | $151,500 | $25,300 | $126,200 |
| 2019 | $1,920 | $145,700 | $25,300 | $120,400 |
| 2018 | $2,022 | $140,800 | $25,300 | $115,500 |
| 2017 | $2,001 | $138,100 | $25,300 | $112,800 |
| 2016 | $2,050 | $144,400 | $47,400 | $97,000 |
| 2014 | $1,993 | $138,300 | $47,400 | $90,900 |
| 2013 | $1,859 | $131,900 | $47,400 | $84,500 |
Property History
| Date | Event | Price | Change | Sq Ft Price |
|---|---|---|---|---|
| 09/03/2025 09/03/25 | Pending | -- | -- | -- |
| 08/30/2025 08/30/25 | Price Changed | $350,000 | -2.8% | $151 / Sq Ft |
| 08/07/2025 08/07/25 | For Sale | $360,000 | -- | $155 / Sq Ft |
Purchase History
| Date | Type | Sale Price | Title Company |
|---|---|---|---|
| Interfamily Deed Transfer | -- | None Available |
Mortgage History
| Date | Status | Loan Amount | Loan Type |
|---|---|---|---|
| Closed | $110,000 | New Conventional |
Source: Northwest Indiana Association of REALTORS®
MLS Number: 825150
APN: 45-09-30-476-009.000-018
- 214 N Ash St
- 220 N Lake Park Ave
- 442 Manor Dr
- 126 S Wisconsin St
- 308 N California St
- 229 S Connecticut St
- 176 Cressmoor Blvd
- 170 Cressmoor Blvd
- 139 Cressmoor Blvd
- 158 Cressmoor Blvd
- 152 Cressmoor Blvd
- 133 Cressmoor Blvd
- 132 Cressmoor Blvd
- 127 Cressmoor Blvd
- 1110 W Old Ridge Rd
- 121 Cressmoor Blvd
- 115 Cressmoor Blvd
- 108 Cressmoor Blvd
- 109 Cressmoor Blvd
- 182 Quail Dr







