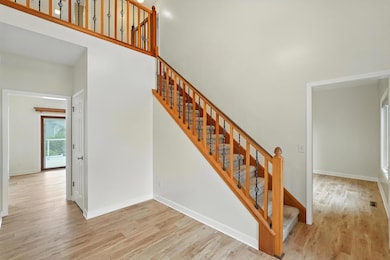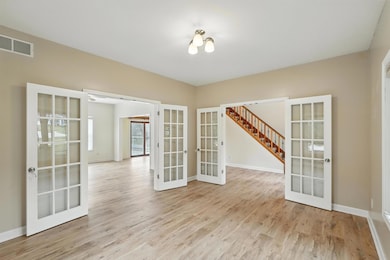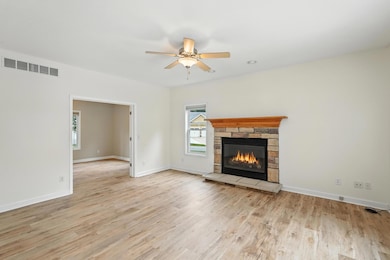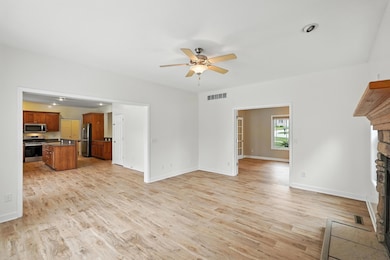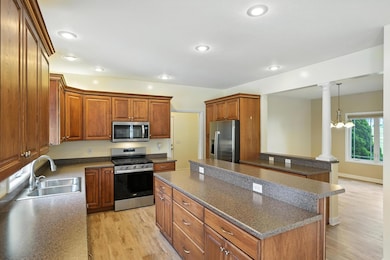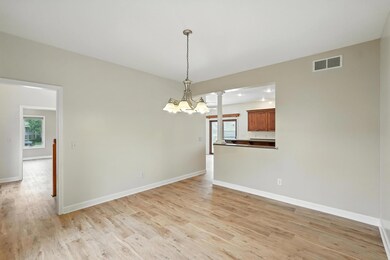312 W Rigg St New Carlisle, IN 46552
Estimated payment $3,297/month
Highlights
- Heated In Ground Pool
- Home fronts a pond
- Deck
- New Prairie High School Rated 9+
- Views of Trees
- No HOA
About This Home
Welcome to 312 Rigg Street, where luxury, space, and lifestyle come together in the heart of New Carlisle. This expansive 3,470 sq. ft. home offers four spacious bedrooms, three and a half baths, and a foundation designed for effortless everyday living and unforgettable entertaining. From the moment you enter the soaring two-story foyer, you'll feel the openness and natural light that defines this home. A beautifully designed kitchen, complete with custom cabinetry and an oversized island opens seamlessly to the large family room with a fireplace. The main level also features a formal dining room for special occasions and a private office, ideal for remote work or quiet study. Upstairs, the oversized primary suite includes a spa-inspired bath and a walk-in closet, providing a true retreat. You will also find two generously sized bedrooms and a beautifully appointed full bath offer privacy and comfort for family or guests. The walkout basement adds even more functional space with a fourth bedroom, a full bath, and direct access to the ultimate backyard! Outside, the 1.28-acre property features a heated saltwater pool, a private sauna, and a stocked pond, creating the perfect setting for both entertaining and relaxing. Schedule your private tour today and experience what makes this home truly special.
Home Details
Home Type
- Single Family
Est. Annual Taxes
- $4,848
Year Built
- Built in 2004
Lot Details
- 1.28 Acre Lot
- Home fronts a pond
- Partially Fenced Property
- Landscaped
Parking
- 3 Car Garage
- Garage Door Opener
Property Views
- Pond
- Trees
- Neighborhood
Home Design
- Stone
Interior Spaces
- 2-Story Property
- Gas Fireplace
- Living Room with Fireplace
- Dining Room
- Utility Room
- Basement
Kitchen
- Gas Range
- Microwave
- Dishwasher
- Disposal
Flooring
- Carpet
- Tile
- Vinyl
Bedrooms and Bathrooms
- 4 Bedrooms
Laundry
- Laundry Room
- Laundry on main level
- Dryer
- Washer
- Sink Near Laundry
Outdoor Features
- Heated In Ground Pool
- Deck
- Patio
- Outdoor Storage
Utilities
- Forced Air Heating and Cooling System
- Heating System Uses Natural Gas
Community Details
- No Home Owners Association
- Edge Of The Woods Subdivision
Map
Home Values in the Area
Average Home Value in this Area
Tax History
| Year | Tax Paid | Tax Assessment Tax Assessment Total Assessment is a certain percentage of the fair market value that is determined by local assessors to be the total taxable value of land and additions on the property. | Land | Improvement |
|---|---|---|---|---|
| 2024 | $4,782 | $451,400 | $91,000 | $360,400 |
| 2023 | $4,848 | $393,000 | $60,300 | $332,700 |
| 2022 | $4,420 | $373,600 | $60,300 | $313,300 |
| 2021 | $3,911 | $322,600 | $29,700 | $292,900 |
| 2020 | $3,740 | $305,100 | $27,700 | $277,400 |
| 2019 | $2,941 | $241,900 | $33,900 | $208,000 |
| 2018 | $3,621 | $248,300 | $33,900 | $214,400 |
| 2017 | $3,671 | $245,400 | $33,900 | $211,500 |
| 2016 | $3,993 | $248,700 | $33,900 | $214,800 |
| 2014 | $3,538 | $252,500 | $33,900 | $218,600 |
| 2013 | $3,575 | $255,900 | $33,900 | $222,000 |
Property History
| Date | Event | Price | List to Sale | Price per Sq Ft |
|---|---|---|---|---|
| 10/20/2025 10/20/25 | For Sale | $549,000 | 0.0% | $159 / Sq Ft |
| 10/15/2025 10/15/25 | Off Market | $549,000 | -- | -- |
| 10/09/2025 10/09/25 | For Sale | $549,000 | 0.0% | $159 / Sq Ft |
| 10/05/2025 10/05/25 | Pending | -- | -- | -- |
| 10/04/2025 10/04/25 | Pending | -- | -- | -- |
| 09/28/2025 09/28/25 | Price Changed | $549,000 | -1.6% | $159 / Sq Ft |
| 09/16/2025 09/16/25 | Price Changed | $557,999 | -0.2% | $161 / Sq Ft |
| 08/20/2025 08/20/25 | Price Changed | $559,000 | -1.0% | $162 / Sq Ft |
| 08/06/2025 08/06/25 | Price Changed | $564,495 | -0.1% | $163 / Sq Ft |
| 07/21/2025 07/21/25 | For Sale | $564,995 | -- | $163 / Sq Ft |
Purchase History
| Date | Type | Sale Price | Title Company |
|---|---|---|---|
| Warranty Deed | -- | None Available | |
| Interfamily Deed Transfer | -- | Metropolitan Title | |
| Warranty Deed | -- | Metropolitian Title In Llc | |
| Warranty Deed | -- | None Available | |
| Warranty Deed | -- | None Available |
Mortgage History
| Date | Status | Loan Amount | Loan Type |
|---|---|---|---|
| Previous Owner | $32,300 | Future Advance Clause Open End Mortgage | |
| Previous Owner | $270,750 | New Conventional |
Source: Northwest Indiana Association of REALTORS®
MLS Number: 824640
APN: 71-01-34-453-001.000-018
- 120 Lynn Dee Ct
- 710 Thunderbird Dr
- 33671 Woodmont Ridge Dr
- 33811 Ferncrest Ct
- 114 S Cherry St
- 414 W Michigan St
- 54850 County Line Rd
- 54760 County Line Rd
- 732 W Michigan St
- 750 W Michigan St
- 55420 Forest Cove Ct
- 55420 County Line Rd
- 528 W Elm St
- 33800 Early Rd
- 54654 Wintergreen Rd
- 33965 Prairie Knolls Dr
- 55584 County Line Rd
- 55564 County Line Rd
- 55544 County Line Rd
- 55574 County Line Rd

