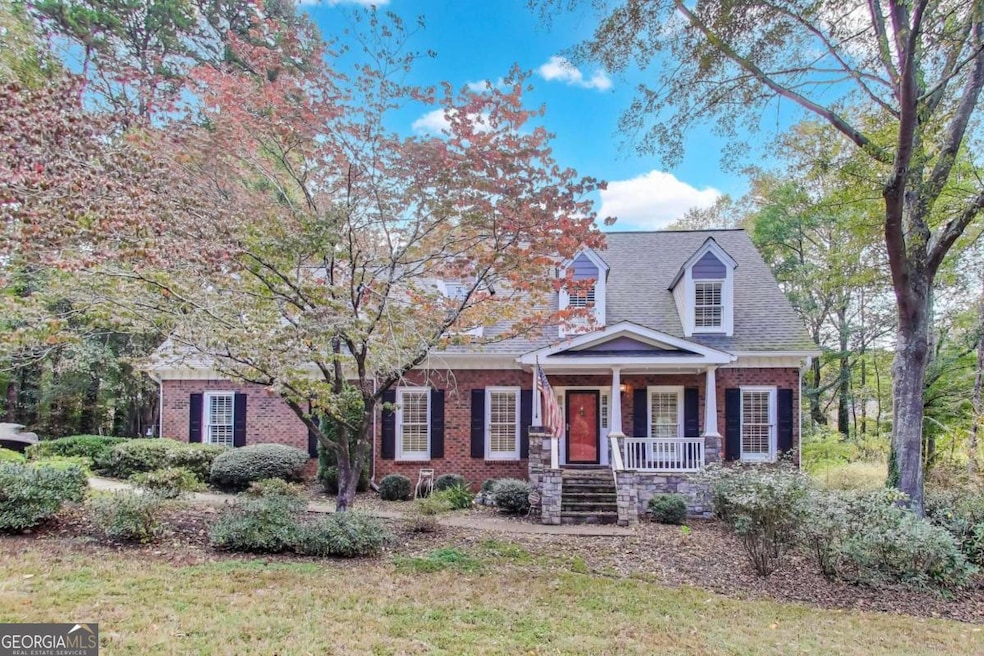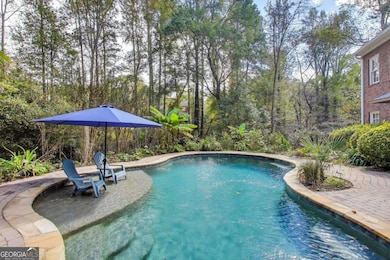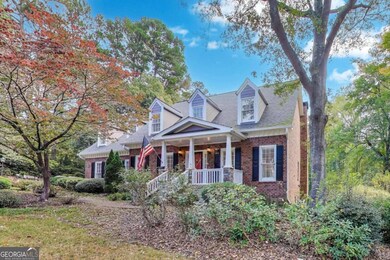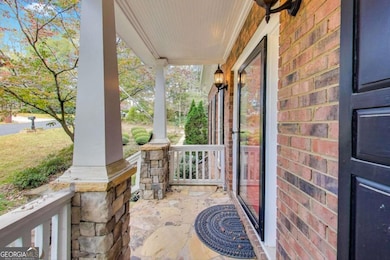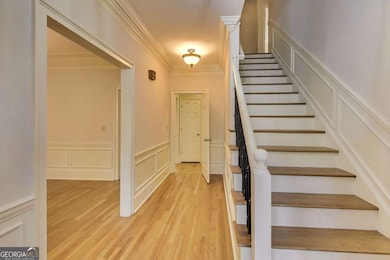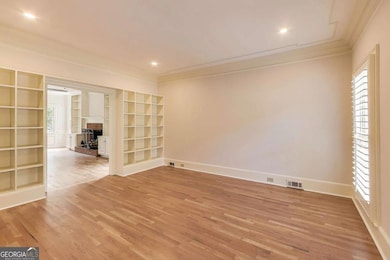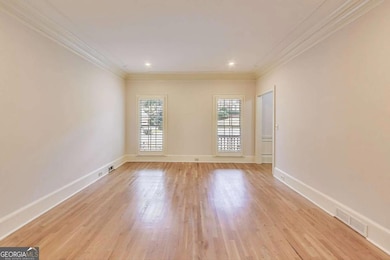312 Westminister Ln SW Lilburn, GA 30047
Estimated payment $3,842/month
Highlights
- Heated In Ground Pool
- 1.5 Acre Lot
- Green Roof
- Knight Elementary School Rated A-
- Cape Cod Architecture
- Dining Room Seats More Than Twelve
About This Home
Beautiful Cape Cod Retreat with Ultimate Privacy! Welcome to this stunning home featuring a Gunite PebbleTec heated saltwater pool with sundeck-perfect for relaxation or entertaining. Situated on 1.5 acres with no neighbors to the left, right, or behind, this property offers unmatched privacy and space. Exterior & Lot Features: Roof replaced in 2022 by Finlay Roofing. Covered front porch with curb appeal. Spacious fenced backyard with 4 gates. Large balcony overlooking the pool and serene grounds. Natural gas line for grilling on the basement patio. Quiet creek borders the side yard. TWO legal lots: 272 North River Dr SW & 312 Westminister Ln SW Inside the Home: All front windows outfitted with custom 3" Shutters by Castleberry. Refinished real hardwood flooring on main level and upstairs landing. Formal living room and formal dining room, both with recessed lighting. Large separate den featuring real fireplace, recessed lighting, and a 70" ceiling fan. Expansive eat-in kitchen with brand-new stainless steel oven/microwave combo, gas cooktop, dishwasher, and recessed lighting. Walk-in pantry and separate laundry room with window. Upstairs Living: Brand New Carpeting in All Bedrooms. Massive owner's suite with double ceiling fans. Oversized secondary bedroom, plus two additional nicely sized bedrooms. Permanent staircase leads to a stand-up attic for extra storage. Basement Level: Half finished with a second fireplace, half bath, and space for a pool table or media room. Outdoor Living & Garden: Fruit lover's paradise: 8 fig trees, apple tree, peach tree, pomegranate tree, 5 blueberry bushes. Dedicated large garden area for growing your own produce. Additional Highlights: New interior and exterior paint (2024) OWNER/AGENT listing Don't miss this rare combination of character, updates, and land-schedule your showing today!
Listing Agent
Chapman Hall Premier, Realtors Brokerage Phone: 4049153005 License #183716 Listed on: 10/21/2025

Home Details
Home Type
- Single Family
Est. Annual Taxes
- $6,418
Year Built
- Built in 1986
Lot Details
- 1.5 Acre Lot
- Back Yard Fenced
- Private Lot
HOA Fees
- $13 Monthly HOA Fees
Home Design
- Cape Cod Architecture
- Traditional Architecture
- Block Foundation
- Composition Roof
- Four Sided Brick Exterior Elevation
Interior Spaces
- 2-Story Property
- Ceiling Fan
- Recessed Lighting
- Bay Window
- Entrance Foyer
- Living Room with Fireplace
- 2 Fireplaces
- Dining Room Seats More Than Twelve
- Loft
- Wood Flooring
- Expansion Attic
- Fire and Smoke Detector
Kitchen
- Walk-In Pantry
- Dishwasher
- Kitchen Island
- Disposal
Bedrooms and Bathrooms
- 4 Bedrooms
- Walk-In Closet
- Low Flow Plumbing Fixtures
Laundry
- Laundry Room
- Dryer
- Washer
Finished Basement
- Fireplace in Basement
- Finished Basement Bathroom
- Natural lighting in basement
Parking
- 2 Car Garage
- Parking Accessed On Kitchen Level
- Side or Rear Entrance to Parking
- Garage Door Opener
Eco-Friendly Details
- Green Roof
- Energy-Efficient Thermostat
Pool
- Heated In Ground Pool
- Saltwater Pool
Outdoor Features
- Balcony
- Deck
- Patio
Location
- Property is near schools
Schools
- Knight Elementary School
- Trickum Middle School
- Parkview High School
Utilities
- Forced Air Zoned Heating and Cooling System
- Heating System Uses Natural Gas
- Underground Utilities
- 220 Volts
- Electric Water Heater
- Septic Tank
- Phone Available
- Cable TV Available
Community Details
- Buckingham Place Subdivision
Listing and Financial Details
- Tax Lot 125
Map
Home Values in the Area
Average Home Value in this Area
Tax History
| Year | Tax Paid | Tax Assessment Tax Assessment Total Assessment is a certain percentage of the fair market value that is determined by local assessors to be the total taxable value of land and additions on the property. | Land | Improvement |
|---|---|---|---|---|
| 2025 | $2,164 | $203,720 | $36,000 | $167,720 |
| 2024 | $6,418 | $207,400 | $36,000 | $171,400 |
| 2023 | $6,418 | $186,080 | $32,000 | $154,080 |
| 2022 | $5,531 | $166,360 | $32,000 | $134,360 |
| 2021 | $4,864 | $131,640 | $26,800 | $104,840 |
| 2020 | $4,803 | $127,440 | $24,000 | $103,440 |
| 2019 | $4,451 | $119,120 | $24,000 | $95,120 |
| 2018 | $1,441 | $92,200 | $20,000 | $72,200 |
| 2016 | $1,477 | $86,200 | $20,000 | $66,200 |
| 2015 | $1,493 | $95,280 | $24,000 | $71,280 |
| 2014 | -- | $95,280 | $24,000 | $71,280 |
Property History
| Date | Event | Price | List to Sale | Price per Sq Ft | Prior Sale |
|---|---|---|---|---|---|
| 11/10/2025 11/10/25 | Pending | -- | -- | -- | |
| 11/10/2025 11/10/25 | Price Changed | $625,000 | +4.2% | $205 / Sq Ft | |
| 10/30/2025 10/30/25 | Price Changed | $600,000 | -4.0% | $197 / Sq Ft | |
| 10/21/2025 10/21/25 | For Sale | $625,000 | +75.6% | $205 / Sq Ft | |
| 12/28/2018 12/28/18 | Sold | $355,990 | -3.5% | $149 / Sq Ft | View Prior Sale |
| 11/27/2018 11/27/18 | Pending | -- | -- | -- | |
| 11/25/2018 11/25/18 | For Sale | $369,000 | -- | $154 / Sq Ft |
Purchase History
| Date | Type | Sale Price | Title Company |
|---|---|---|---|
| Warranty Deed | -- | -- | |
| Limited Warranty Deed | $355,990 | -- | |
| Limited Warranty Deed | -- | -- | |
| Warranty Deed | -- | -- |
Mortgage History
| Date | Status | Loan Amount | Loan Type |
|---|---|---|---|
| Open | $284,792 | New Conventional | |
| Closed | $284,792 | New Conventional |
Source: Georgia MLS
MLS Number: 10628614
APN: 6-125-185
- 156 Round Pond Dr
- 234 Shadow Lake Dr SW
- 246 Round Pond Dr
- 4239 River Branch Way
- 453 James St SW
- 445 Bruce Way SW
- 478 Dorsey Cir SW
- 383 Ben Ave SW
- 4358 Louis Rd SW
- 565 James St SW Unit 10
- 3900 Safehaven Dr
- Oxford Plan at The Preserve at Killian Hill - Townhomes
- 287 Willow Cove Ct
- 551 Killian Hill Rd SW
- 3730 Willow Mill Dr
- 495 Tambec Trace NW Unit 2
- 167 Lester Rd SW Unit 1
