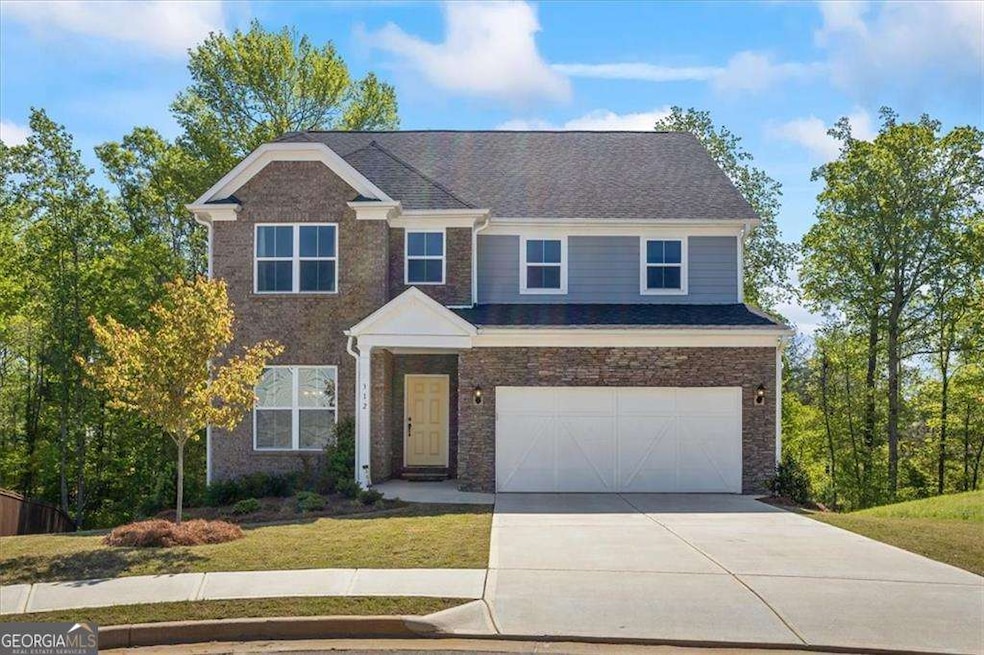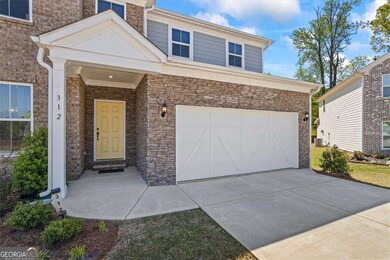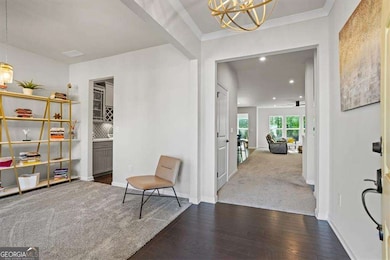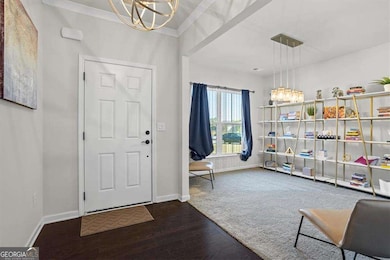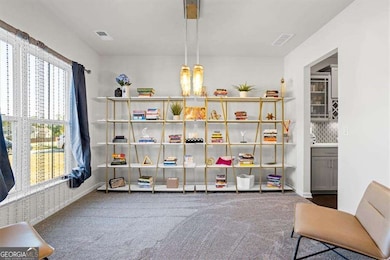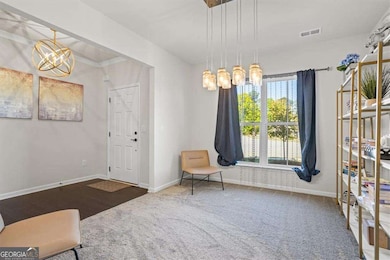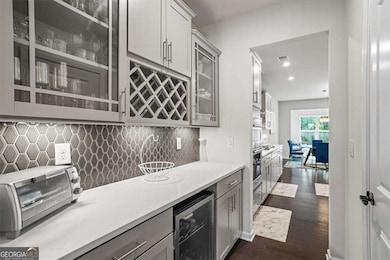312 Wichita Way McDonough, GA 30253
Estimated payment $3,726/month
Highlights
- Home Theater
- Deck
- Traditional Architecture
- Union Grove High School Rated A
- Private Lot
- Wood Flooring
About This Home
Like-New Luxury in the Heart of McDonough....Welcome to your dream home! Nestled just minutes from McDonough's sought-after Premier Marketplace shopping and dining, this stunning estate offers the perfect blend of modern elegance, expansive space, and everyday comfort. Built in 2022 and meticulously maintained, this home feels better than new with its thoughtfully designed layout, upscale finishes, and stylish touches throughout. From the moment you enter, you're greeted by abundant natural light, and beautiful flooring that flows seamlessly through the open-concept main level. This home has 4 spacious bedrooms plus a bonus room, including a lavish, oversized owner's suite with dual closets and spa-like ensuite plus a versatile loft area perfect for a second living room, play space, or home office. The heart of the home is the chef's kitchen, complete with a massive island, butler's pantry, premium stainless steel appliances, quartz countertops, custom cabinetry, and a walk-in pantry, perfect for entertaining and everyday living. The spacious great room features a cozy fireplace and flows directly into a sun-soaked sunroom that leads to the expansive deck, ideal for hosting guests or relaxing with morning coffee. Also, including a partially finished basement with a full finished bathroom, a bright sunroom, and space for 3 additional rooms to be built out, great for a media room, home gym, or guest suite. With 4 spacious bedrooms, 4.5 baths on a basement and an entertainer's deck, its just offers so much to explore, this home combines elegance and versatility. **All information deemed reliable but not guaranteed. Buyers and agents are encouraged to independently verify all information, including but not limited to square footage, taxes, and HOA details.*
Home Details
Home Type
- Single Family
Est. Annual Taxes
- $9,073
Year Built
- Built in 2022
Lot Details
- 0.47 Acre Lot
- Cul-De-Sac
- Private Lot
- Sloped Lot
HOA Fees
- $71 Monthly HOA Fees
Home Design
- Traditional Architecture
- Wood Siding
- Brick Front
Interior Spaces
- 3-Story Property
- Tray Ceiling
- High Ceiling
- Ceiling Fan
- Gas Log Fireplace
- Double Pane Windows
- Family Room with Fireplace
- Great Room
- Home Theater
- Home Office
- Loft
- Bonus Room
- Sun or Florida Room
- Laundry in Mud Room
Kitchen
- Breakfast Area or Nook
- Breakfast Bar
- Walk-In Pantry
- Microwave
- Dishwasher
- Kitchen Island
Flooring
- Wood
- Carpet
Bedrooms and Bathrooms
- 4 Bedrooms
- Walk-In Closet
- Double Vanity
Basement
- Partial Basement
- Finished Basement Bathroom
- Stubbed For A Bathroom
- Natural lighting in basement
Home Security
- Carbon Monoxide Detectors
- Fire and Smoke Detector
Parking
- Garage
- Garage Door Opener
Outdoor Features
- Deck
- Patio
Location
- Property is near schools
- Property is near shops
Schools
- Dutchtown Elementary And Middle School
- Dutchtown High School
Utilities
- Two cooling system units
- Forced Air Heating and Cooling System
- Heating System Uses Natural Gas
- Phone Available
- Cable TV Available
Community Details
- Association fees include ground maintenance
- Woodbridge Estates Subdivision
Map
Home Values in the Area
Average Home Value in this Area
Tax History
| Year | Tax Paid | Tax Assessment Tax Assessment Total Assessment is a certain percentage of the fair market value that is determined by local assessors to be the total taxable value of land and additions on the property. | Land | Improvement |
|---|---|---|---|---|
| 2025 | $9,026 | $225,920 | $28,800 | $197,120 |
| 2024 | $9,026 | $225,960 | $28,800 | $197,160 |
| 2023 | $8,590 | $221,440 | $28,800 | $192,640 |
| 2022 | $1,200 | $28,800 | $28,800 | $0 |
| 2021 | $0 | $28,000 | $28,000 | $0 |
Property History
| Date | Event | Price | List to Sale | Price per Sq Ft |
|---|---|---|---|---|
| 06/03/2025 06/03/25 | Price Changed | $550,000 | -9.1% | $129 / Sq Ft |
| 04/23/2025 04/23/25 | For Sale | $605,000 | -- | $142 / Sq Ft |
Purchase History
| Date | Type | Sale Price | Title Company |
|---|---|---|---|
| Warranty Deed | $581,600 | -- |
Mortgage History
| Date | Status | Loan Amount | Loan Type |
|---|---|---|---|
| Open | $602,537 | VA |
Source: Georgia MLS
MLS Number: 10507294
APN: 054H-01-039-000
- 212 Himalaya Way
- 248 Cranapple Ln
- 146 Himalaya Way
- 236 Himalaya Way
- 401 Crosshaven Way
- 733 Stonehaven Chase
- 1102 Strath Clyde Way
- 153 Rockport Dr
- 1008 Carlyle Place
- 1125 Strath Clyde Way
- 941 Arbor Way
- 1181 Paramount Dr
- 176 Cranapple Ln
- 221 Summit View Dr
- 209 Brannans Walk
- 0 E Lake Pkwy Unit 9004730
- 172 Summit View Dr
- 441 Aviemore Loop
- 479 Sawtooth Ln
- 1154 Paramount Dr
- 780 Mesa Rd
- 360 Brannans Ct
- 232 Brannans Walk
- 644 Aspen Brook Dr
- 517 Cascade Walk
- 1900 Waterford Landing
- 209 Braemar Ct Unit BASEMENT APARTMENT
- 209 Braemar Ct Unit 2
- 209 Braemar Ct Unit MAIN LEVEL (1A)
- 209 Braemar Ct Unit 1
- 334 Sound Cir
- 310 Sound Cir
- 402 Grandiflora Dr
- 236 Windy Cir
- 155 Hunt Ridge Dr
- 140 Huntridge Dr
- 420 Heathcliff Ct
- 140 Hunt Ridge Dr
- 155 Huntridge Dr
