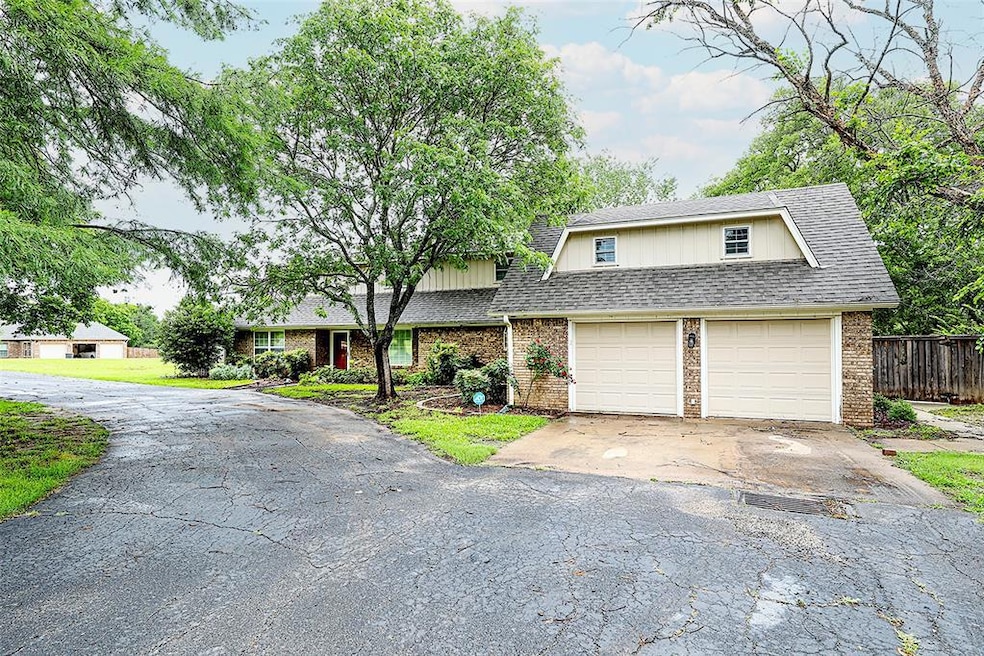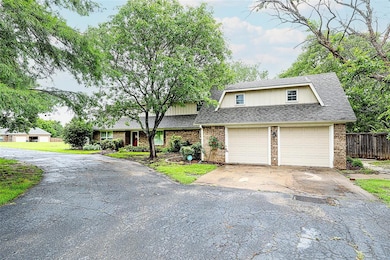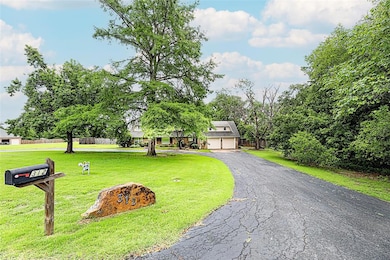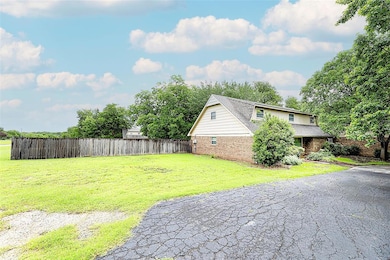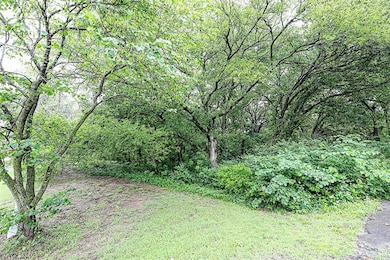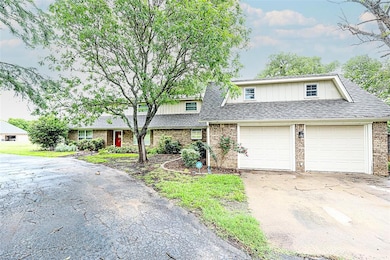312 Woods Ln Ardmore, OK 73401
Estimated payment $2,769/month
Highlights
- Fiberglass Pool
- Corner Lot
- Circular Driveway
- Traditional Architecture
- Covered Patio or Porch
- 2 Car Attached Garage
About This Home
Stunning Estate in Coveted Dornick Hills on 3 Acres with Pool, Private Pond & Guest House! Welcome to your dream retreat in the highly sought-after Dornick Hills Addition! Nestled on a spacious 3-acre corner lot, this exceptional property offers luxury, privacy, and versatility at every turn. A graceful circle drive welcomes you home, winding past mature trees and leading to a beautifully maintained residence with timeless appeal. Enjoy your own private pond, perfect for relaxing mornings or peaceful evenings by the water. Entertain in style with a sparkling pool and outdoor entertaining space, with half bath entrance to the home thoughtfully laid out and appreciate the designed storage solutions throughout the property to keep everything neatly organized. The accessory unit/guest house is complete with HVAC, ideal for guests or future rental income—just add plumbing fixtures, connect to services and make it your own. This separate space provides endless potential as a studio, home office, or extended-stay suite. Whether you're enjoying the tranquility of your outdoor oasis, hosting poolside gatherings, or taking advantage of the flexible layout, this property offers it all—luxury, functionality, and a premier location. Storm shelter includes electricity.
Listing Agent
Aimee Ashley
Cultivate Real Estate Listed on: 06/08/2025
Home Details
Home Type
- Single Family
Est. Annual Taxes
- $4,391
Year Built
- Built in 1971
Lot Details
- 3 Acre Lot
- Partially Fenced Property
- Wood Fence
- Corner Lot
Parking
- 2 Car Attached Garage
- Circular Driveway
- Additional Parking
Home Design
- Traditional Architecture
- Split Level Home
- Brick Exterior Construction
- Slab Foundation
- Composition Roof
Interior Spaces
- 3,353 Sq Ft Home
- Gas Log Fireplace
Bedrooms and Bathrooms
- 4 Bedrooms
- 3 Full Bathrooms
Pool
- Fiberglass Pool
- Outdoor Pool
Schools
- Charles Evans Elementary School
- Ardmore Middle School
- Ardmore High School
Additional Features
- Covered Patio or Porch
- Central Heating and Cooling System
Listing and Financial Details
- Legal Lot and Block B-7 / 1
Map
Home Values in the Area
Average Home Value in this Area
Tax History
| Year | Tax Paid | Tax Assessment Tax Assessment Total Assessment is a certain percentage of the fair market value that is determined by local assessors to be the total taxable value of land and additions on the property. | Land | Improvement |
|---|---|---|---|---|
| 2024 | $4,391 | $44,436 | $9,600 | $34,836 |
| 2023 | $2,495 | $26,250 | $9,600 | $16,650 |
| 2022 | $2,341 | $25,485 | $9,600 | $15,885 |
| 2021 | $2,384 | $24,628 | $9,600 | $15,028 |
| 2020 | $2,349 | $24,628 | $9,600 | $15,028 |
| 2019 | $2,294 | $24,628 | $9,600 | $15,028 |
| 2018 | $2,368 | $24,986 | $9,600 | $15,386 |
| 2017 | $2,241 | $25,513 | $9,600 | $15,913 |
| 2016 | $2,259 | $25,235 | $9,352 | $15,883 |
| 2015 | $1,805 | $24,500 | $3,080 | $21,420 |
| 2014 | $1,810 | $24,565 | $3,080 | $21,485 |
Property History
| Date | Event | Price | List to Sale | Price per Sq Ft | Prior Sale |
|---|---|---|---|---|---|
| 07/16/2025 07/16/25 | Price Changed | $455,000 | -1.1% | $136 / Sq Ft | |
| 07/02/2025 07/02/25 | Price Changed | $460,000 | -2.1% | $137 / Sq Ft | |
| 06/08/2025 06/08/25 | For Sale | $469,900 | +4.4% | $140 / Sq Ft | |
| 07/12/2023 07/12/23 | Sold | $450,000 | -4.2% | $134 / Sq Ft | View Prior Sale |
| 06/14/2023 06/14/23 | Pending | -- | -- | -- | |
| 05/08/2023 05/08/23 | For Sale | $469,900 | -- | $140 / Sq Ft |
Purchase History
| Date | Type | Sale Price | Title Company |
|---|---|---|---|
| Warranty Deed | $450,000 | Stewart Title | |
| Warranty Deed | $215,000 | -- | |
| Warranty Deed | $80,000 | -- |
Mortgage History
| Date | Status | Loan Amount | Loan Type |
|---|---|---|---|
| Open | $427,500 | New Conventional |
Source: MLSOK
MLS Number: 1173100
APN: 0400-00-001-0B7-0-001-00
- 331 Wildflower Place
- 206 Woods Ln
- 224 Meadow Rd
- 4121 N Commerce St
- 628 Country Club Rd
- 528 Country Club Rd
- 624 Country Club Rd
- 620 Country Club Rd
- 720 Country Club Rd
- 229 Country Club Rd
- 114 Meadow Rd
- 614 Canyon Dr
- 622 Canyon Dr
- 1409 Brookview
- 00 Harvey
- 1408 NW 7th
- 540 SE 2nd
- 00 Franklin Ct
- 925 Dornick Dr
- 3234 Mount Washington Rd
- 3450 N Commerce St
- 402 Ash St
- 115 Monroe St NE
- 1228 D St NW
- 1201 L St NE
- 622 A St NW
- 800 Richland Rd
- 56 Joy Place
- 12 Sunset Dr SW
- 3821 12th Ave NW
- 1721 Broadway Place
- 1209 Stanley St SW
- 208 B St SW
- 225 A St SW
- 915 C St SW
- 4750 Travertine
- 3117 Cardinal Dr
- 40 Berwyn Ln
- 11129 E Colbert Dr Unit 3
- 11129 E Colbert Dr Unit 2
