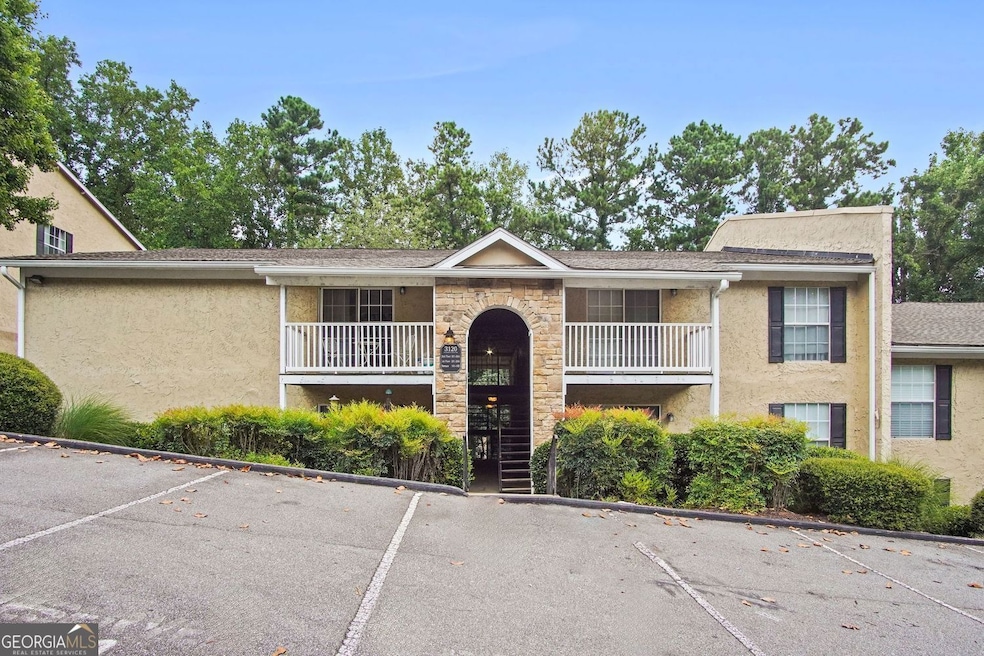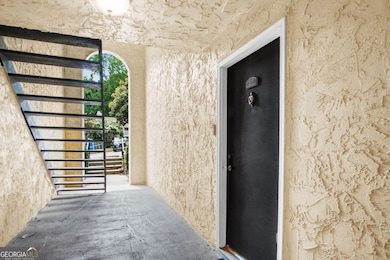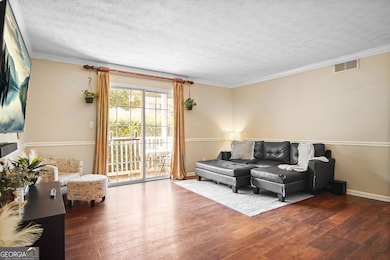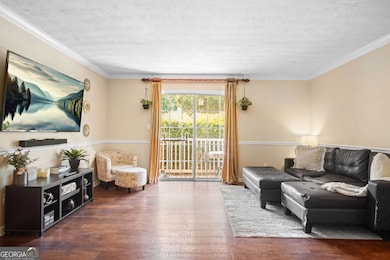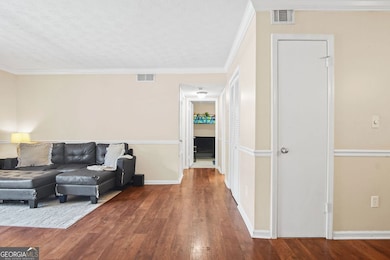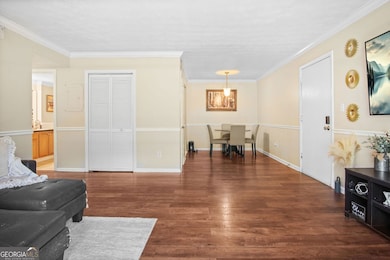3120 7 Pines Ct NW Unit 203 Atlanta, GA 30339
Estimated payment $1,239/month
Highlights
- Fitness Center
- Pool House
- Traditional Architecture
- Teasley Elementary School Rated A
- Clubhouse
- Wood Flooring
About This Home
Great Location! Condo is located just minutes from The Battery, Truist Park, Downtown Vinings, Smyrna Market Village and Cumberland Parkway. The home features laminate hardwood in the living rooms, dining room and hallway. Both over-sized bedrooms have carpet and closet space. Brand New kitchen backsplash and stone countertop done Dec. 2024. New HVAC system May 2025. Like new appliances include electric range, microwave, refrigerator and dishwasher. Lots of natural light from the patio. Vinings View offers several great amenities which includes a community ClubHouse, Pool, Tennis Courts, Dog Park, Fitness Center, tennis court and EV Car Charging.
Property Details
Home Type
- Condominium
Est. Annual Taxes
- $2,285
Year Built
- Built in 1975 | Remodeled
HOA Fees
- $27 Monthly HOA Fees
Home Design
- Traditional Architecture
- Slab Foundation
- Composition Roof
- Stone Siding
- Stucco
- Stone
Interior Spaces
- 980 Sq Ft Home
- 1-Story Property
- Home Gym
- Open Access
- Laundry in Hall
Kitchen
- Microwave
- Dishwasher
- Disposal
Flooring
- Wood
- Carpet
- Laminate
Bedrooms and Bathrooms
- 2 Main Level Bedrooms
- 1 Full Bathroom
Parking
- 1 Parking Space
- Assigned Parking
Pool
- Pool House
- In Ground Pool
Outdoor Features
- Balcony
- Porch
Schools
- Teasley Primary/Elementary School
- Campbell Middle School
- Campbell High School
Utilities
- Central Heating and Cooling System
- 220 Volts
- High Speed Internet
Additional Features
- Energy-Efficient Appliances
- Two or More Common Walls
- Property is near schools
Listing and Financial Details
- Legal Lot and Block 166 / 2
Community Details
Overview
- Association fees include ground maintenance, pest control, swimming, tennis, water
- Vinings View Condos Subdivision
Amenities
- Clubhouse
Recreation
- Tennis Courts
- Fitness Center
Map
Home Values in the Area
Average Home Value in this Area
Tax History
| Year | Tax Paid | Tax Assessment Tax Assessment Total Assessment is a certain percentage of the fair market value that is determined by local assessors to be the total taxable value of land and additions on the property. | Land | Improvement |
|---|---|---|---|---|
| 2025 | $2,283 | $86,000 | $23,760 | $62,240 |
| 2024 | $2,285 | $86,000 | $23,760 | $62,240 |
| 2023 | $2,463 | $81,680 | $18,000 | $63,680 |
| 2022 | $2,158 | $71,096 | $18,000 | $53,096 |
| 2021 | $1,872 | $61,684 | $18,000 | $43,684 |
| 2020 | $1,745 | $57,512 | $14,000 | $43,512 |
| 2019 | $1,666 | $54,888 | $14,000 | $40,888 |
| 2018 | $1,480 | $48,780 | $14,000 | $34,780 |
| 2017 | $1,306 | $45,420 | $10,000 | $35,420 |
| 2016 | $1,170 | $40,680 | $8,800 | $31,880 |
| 2015 | $902 | $30,632 | $6,400 | $24,232 |
| 2014 | $719 | $24,184 | $0 | $0 |
Property History
| Date | Event | Price | List to Sale | Price per Sq Ft |
|---|---|---|---|---|
| 08/28/2025 08/28/25 | Price Changed | $195,000 | -2.0% | $199 / Sq Ft |
| 07/24/2025 07/24/25 | For Sale | $199,000 | -- | $203 / Sq Ft |
Purchase History
| Date | Type | Sale Price | Title Company |
|---|---|---|---|
| Special Warranty Deed | $215,000 | None Listed On Document | |
| Warranty Deed | $123,000 | -- | |
| Deed | -- | -- | |
| Foreclosure Deed | $76,410 | -- | |
| Deed | $137,200 | -- |
Mortgage History
| Date | Status | Loan Amount | Loan Type |
|---|---|---|---|
| Open | $161,250 | New Conventional | |
| Previous Owner | $112,637 | FHA | |
| Previous Owner | $74,340 | No Value Available | |
| Previous Owner | -- | No Value Available | |
| Previous Owner | $130,267 | New Conventional |
Source: Georgia MLS
MLS Number: 10571007
APN: 17-0911-0-057-0
- 3120 Seven Pines Ct Unit 203
- 3120 Seven Pines Ct Unit 205
- 3115 Seven Pines Ct Unit 308
- 3135 Seven Pines Ct Unit 306
- 3135 Seven Pines Ct Unit 201
- 3160 Seven Pines Ct Unit 105
- 3160 Seven Pines Ct Unit 109
- 3160 Seven Pines Ct Unit 302
- 3175 7 Pines Ct NW Unit 208
- 3710 Stonewall Cir SE
- 2955 Seven Pines Ln Unit 204
- 2955 Seven Pines Ln
- 3629 Stonewall Ct SE
- 2950 Mount Wilkinson Pkwy SE Unit 607
- 2950 Mount Wilkinson Pkwy SE Unit 613
- 2950 Mount Wilkinson Pkwy SE Unit 304
- 2950 Mount Wilkinson Pkwy SE Unit 713
- 3280 Stillhouse Ln SE Unit 410
- 3280 Stillhouse Ln SE Unit 305
- 3120 7 Pines Ct NW Unit 306
- 3000 Cumberland Club Dr
- 100 Pinhurst Dr Unit 736P
- 100 Pinhurst Dr Unit 525L
- 100 Pinhurst Dr Unit 125L
- 50 Adams Lake Blvd SE
- 3140 7 Pines Ct NW Unit 302
- 2950 Mount Wilkinson Pkwy SE Unit 402
- 100 Pinhurst Dr
- 3158 Stillhouse Creek Dr SE
- 3158 Stillhouse Creek Dr SE Unit ID1328020P
- 2735 Paces Ferry Rd SE
- 3151 Stillhouse Creek Dr SE
- 2490 Cobb Pkwy SE
- 3000 Spring Hill Pkwy SE Unit 30H
- 3000 Spring Hill Pkwy SE Unit 44I
- 3000 Spring Hill Pkwy SE Unit 64B
- 2945 Cumberland Mall Unit T-1038
- 2945 Cumberland Mall Unit T-1032
- 3205 Cumberland Blvd SE
