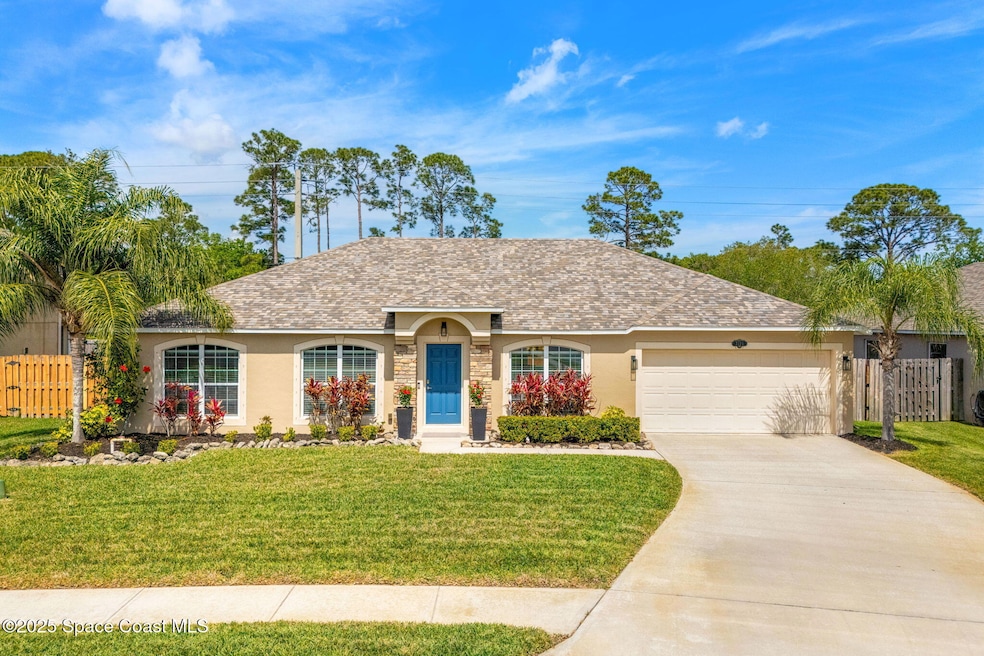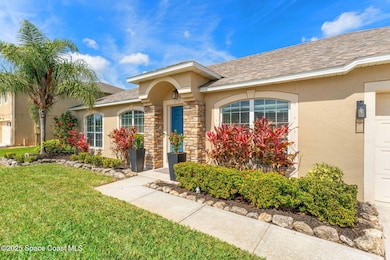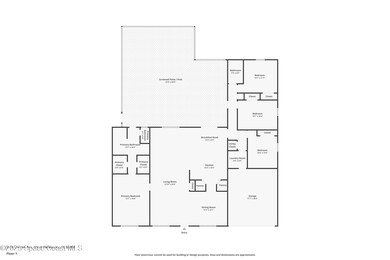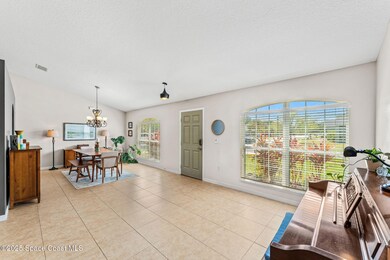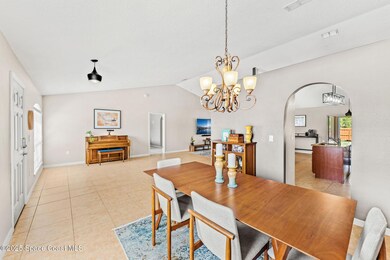
3120 Charon Ave Melbourne, FL 32904
Highlights
- In Ground Pool
- Gated Community
- Vaulted Ceiling
- Melbourne Senior High School Rated A-
- Open Floorplan
- 3-minute walk to Max K. Rodes Park/Playground
About This Home
As of May 2025Welcome home to this meticulously maintained 4BR/2BA. This beautiful residence offers a screen-enclosed pool, exceptional curb appeal, and a beautifully manicured lawn. Inside, a split floorplan with vaulted ceilings creates an open & airy feel. The spacious eat-in kitchen is complete w/ granite countertops, SS appliances, an island with prep sink & ample cabinet space.The primary suite features his & her closets, while the primary bath has access to the pool & includes dual vanities, a soaking tub & a walk-in shower Enjoy Florida living on the spacious screened lanai overlooking the pool & a fully fenced backyard—perfect for entertaining! Roof- 2023, HVAC-2011-service yearly, W/H-2021. Exterior Paint-2024, New carpet in Office/bedroom, New Pool Pump in 2025! Conveniently located near shopping, dining, great schools, major employers (L3Harris, Northrop Grumman), I-95, and parks like Max K. Rodes & West Melbourne Community Park entrance is behind the property.
Last Agent to Sell the Property
Misty Morrison Real Estate License #3074621 Listed on: 03/19/2025

Home Details
Home Type
- Single Family
Est. Annual Taxes
- $4,817
Year Built
- Built in 2011
Lot Details
- 9,583 Sq Ft Lot
- South Facing Home
- Wood Fence
- Back Yard Fenced
- Front and Back Yard Sprinklers
HOA Fees
- $58 Monthly HOA Fees
Parking
- 2 Car Attached Garage
Home Design
- Shingle Roof
- Concrete Siding
- Block Exterior
- Stone Siding
- Asphalt
- Stucco
Interior Spaces
- 2,238 Sq Ft Home
- 1-Story Property
- Open Floorplan
- Vaulted Ceiling
- Ceiling Fan
- Living Room
- Dining Room
- Screened Porch
- Pool Views
Kitchen
- Breakfast Area or Nook
- Eat-In Kitchen
- Breakfast Bar
- Electric Oven
- Electric Range
- Microwave
- Dishwasher
- Kitchen Island
- Disposal
Flooring
- Carpet
- Tile
Bedrooms and Bathrooms
- 4 Bedrooms
- Split Bedroom Floorplan
- Dual Closets
- Walk-In Closet
- 2 Full Bathrooms
- Separate Shower in Primary Bathroom
Home Security
- Security System Owned
- Hurricane or Storm Shutters
- Fire and Smoke Detector
Pool
- In Ground Pool
- Saltwater Pool
Schools
- Meadowlane Elementary School
- Central Middle School
- Melbourne High School
Utilities
- Central Heating and Cooling System
- Hot Water Heating System
- Electric Water Heater
- Cable TV Available
Listing and Financial Details
- Assessor Parcel Number 28-36-13-01-00000.0-0066.00
Community Details
Overview
- Association fees include ground maintenance
- Crystal Lake West Hoa/Artemis Lifestyles Association, Phone Number (321) 506-6163
- Crystal Lakes West Subdivision
- Maintained Community
Recreation
- Community Basketball Court
- Community Playground
Security
- Gated Community
Ownership History
Purchase Details
Home Financials for this Owner
Home Financials are based on the most recent Mortgage that was taken out on this home.Purchase Details
Home Financials for this Owner
Home Financials are based on the most recent Mortgage that was taken out on this home.Purchase Details
Home Financials for this Owner
Home Financials are based on the most recent Mortgage that was taken out on this home.Similar Homes in Melbourne, FL
Home Values in the Area
Average Home Value in this Area
Purchase History
| Date | Type | Sale Price | Title Company |
|---|---|---|---|
| Warranty Deed | $460,000 | State Title Partners | |
| Warranty Deed | $419,800 | E Title Services Llc | |
| Warranty Deed | $217,800 | Steel City Title |
Mortgage History
| Date | Status | Loan Amount | Loan Type |
|---|---|---|---|
| Open | $475,180 | New Conventional | |
| Previous Owner | $377,802 | New Conventional | |
| Previous Owner | $200,000 | New Conventional | |
| Previous Owner | $212,244 | FHA |
Property History
| Date | Event | Price | Change | Sq Ft Price |
|---|---|---|---|---|
| 05/30/2025 05/30/25 | Sold | $460,000 | -6.1% | $206 / Sq Ft |
| 03/19/2025 03/19/25 | For Sale | $489,900 | +16.7% | $219 / Sq Ft |
| 07/23/2021 07/23/21 | Sold | $419,780 | 0.0% | $188 / Sq Ft |
| 06/17/2021 06/17/21 | Pending | -- | -- | -- |
| 06/09/2021 06/09/21 | For Sale | $419,780 | -- | $188 / Sq Ft |
Tax History Compared to Growth
Tax History
| Year | Tax Paid | Tax Assessment Tax Assessment Total Assessment is a certain percentage of the fair market value that is determined by local assessors to be the total taxable value of land and additions on the property. | Land | Improvement |
|---|---|---|---|---|
| 2023 | $4,761 | $362,140 | $0 | $0 |
| 2022 | $4,455 | $351,600 | $0 | $0 |
| 2021 | $2,599 | $190,410 | $0 | $0 |
| 2020 | $2,533 | $187,790 | $0 | $0 |
| 2019 | $2,536 | $183,570 | $0 | $0 |
| 2018 | $2,538 | $180,150 | $0 | $0 |
| 2017 | $2,511 | $176,450 | $0 | $0 |
| 2016 | $2,543 | $172,830 | $30,000 | $142,830 |
| 2015 | $2,610 | $171,630 | $30,000 | $141,630 |
| 2014 | $2,611 | $170,270 | $30,000 | $140,270 |
Agents Affiliated with this Home
-

Seller's Agent in 2025
Misty Morrison
Misty Morrison Real Estate
(321) 341-8954
32 in this area
241 Total Sales
-

Buyer's Agent in 2025
Amy Bergstrom
HomeSmart Coastal Realty
(321) 447-9100
4 in this area
40 Total Sales
-

Seller's Agent in 2021
Adam Warner
Pineapple Farms LLC
(321) 890-5314
2 in this area
63 Total Sales
Map
Source: Space Coast MLS (Space Coast Association of REALTORS®)
MLS Number: 1040575
APN: 28-36-13-01-00000.0-0066.00
- 3393 Dione St
- 3325 Burdock Ave
- 3265 Burdock Ave
- 2835 Sunset Rd
- 2827 Kilns Cir
- 2631 Kendrick Ct
- 3741 Peacock Dr
- 2737 Kilns Cir
- 2612 Kendrick Ct
- 2891 Bobby Jones St
- 3912 Snowy Egret Dr
- 0000 Carriage Gate Dr
- 3265 Viridian Cir
- 3220 Viridian Cir
- 3420 Viridian Cir
- 3430 Viridian Cir
- 3440 Viridian Cir
- 3450 Viridian Cir
- 3310 Viridian Cir
- 3545 Carriage Gate Dr
