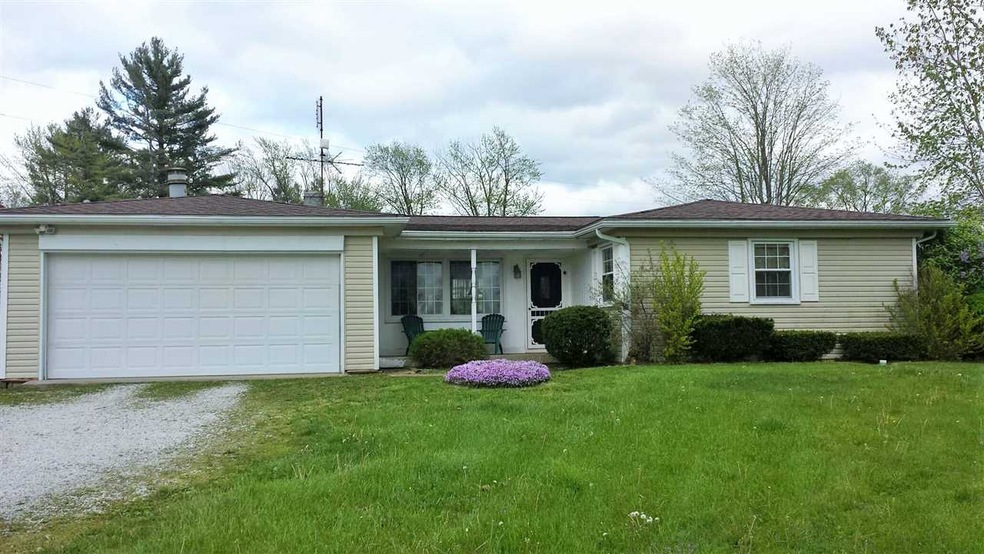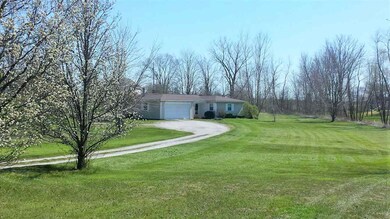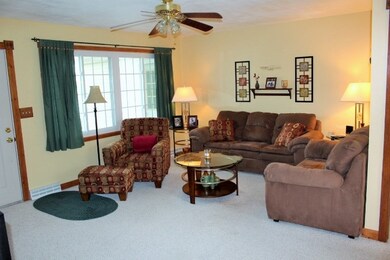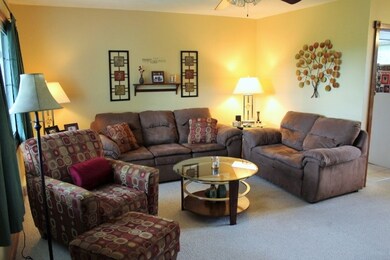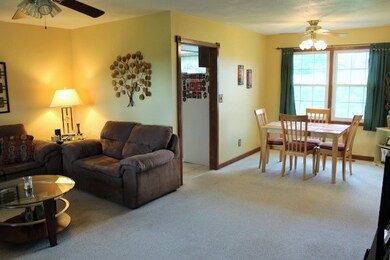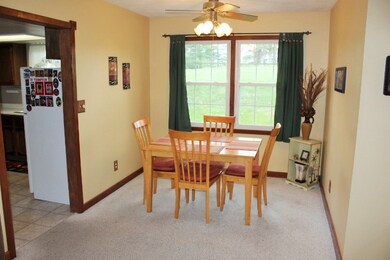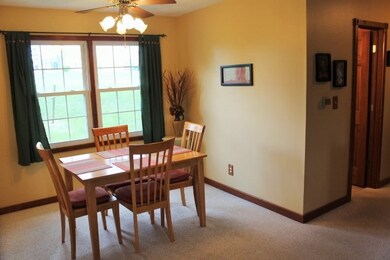
3120 E 200 N Marion, IN 46952
Highlights
- Ranch Style House
- Covered patio or porch
- Formal Dining Room
- Wood Flooring
- Utility Room in Garage
- 2 Car Attached Garage
About This Home
As of September 2019Enjoy Living in the Country with close proximity to town! Tucked down a long lane in the middle of 2.32 Acres of rolling grounds, this home features 3 Bedrooms & 2 Full Baths! Open Concept Living Room & Dining Space, Fully Applianced Kitchen, & Family Room with wood burning fireplace! Hardwood Flooring in Bedrooms, Master Bedroom features it's own private bath and double closets. Updates include Newer Roof within last 5 years, vinyl replacement windows, and vinyl siding. 2 Car Attached Garage. Covered Front Porch & Rear Patio Space. Clean & Neat!
Home Details
Home Type
- Single Family
Est. Annual Taxes
- $291
Year Built
- Built in 1967
Lot Details
- 2.32 Acre Lot
- Rural Setting
- Lot Has A Rolling Slope
Parking
- 2 Car Attached Garage
- Garage Door Opener
- Gravel Driveway
Home Design
- Ranch Style House
- Asphalt Roof
- Vinyl Construction Material
Interior Spaces
- Ceiling Fan
- Wood Burning Fireplace
- Formal Dining Room
- Utility Room in Garage
- Washer and Electric Dryer Hookup
- Crawl Space
- Pull Down Stairs to Attic
- Fire and Smoke Detector
Kitchen
- Electric Oven or Range
- Laminate Countertops
- Disposal
Flooring
- Wood
- Carpet
- Vinyl
Bedrooms and Bathrooms
- 3 Bedrooms
- En-Suite Primary Bedroom
- 2 Full Bathrooms
- Bathtub with Shower
- Separate Shower
Outdoor Features
- Covered patio or porch
Utilities
- Central Air
- Propane
- Private Company Owned Well
- Well
- Septic System
Listing and Financial Details
- Assessor Parcel Number 27-02-34-202-003.000-031
Ownership History
Purchase Details
Home Financials for this Owner
Home Financials are based on the most recent Mortgage that was taken out on this home.Purchase Details
Home Financials for this Owner
Home Financials are based on the most recent Mortgage that was taken out on this home.Purchase Details
Home Financials for this Owner
Home Financials are based on the most recent Mortgage that was taken out on this home.Similar Homes in Marion, IN
Home Values in the Area
Average Home Value in this Area
Purchase History
| Date | Type | Sale Price | Title Company |
|---|---|---|---|
| Warranty Deed | $130,000 | Insured Closing Specialists | |
| Warranty Deed | -- | None Available | |
| Warranty Deed | $89,500 | Conestoga Title | |
| Warranty Deed | -- | None Available |
Mortgage History
| Date | Status | Loan Amount | Loan Type |
|---|---|---|---|
| Open | $7,623 | FHA | |
| Open | $127,645 | FHA | |
| Previous Owner | $88,115 | FHA | |
| Previous Owner | $88,100 | FHA |
Property History
| Date | Event | Price | Change | Sq Ft Price |
|---|---|---|---|---|
| 09/27/2019 09/27/19 | Sold | $130,000 | -3.6% | $98 / Sq Ft |
| 06/09/2019 06/09/19 | Price Changed | $134,900 | +3.8% | $102 / Sq Ft |
| 06/08/2019 06/08/19 | For Sale | $129,900 | +15.0% | $98 / Sq Ft |
| 06/17/2016 06/17/16 | Sold | $113,000 | -1.7% | $86 / Sq Ft |
| 05/11/2016 05/11/16 | Pending | -- | -- | -- |
| 05/05/2016 05/05/16 | For Sale | $114,900 | -- | $87 / Sq Ft |
Tax History Compared to Growth
Tax History
| Year | Tax Paid | Tax Assessment Tax Assessment Total Assessment is a certain percentage of the fair market value that is determined by local assessors to be the total taxable value of land and additions on the property. | Land | Improvement |
|---|---|---|---|---|
| 2024 | $872 | $162,900 | $25,900 | $137,000 |
| 2023 | $878 | $154,700 | $25,900 | $128,800 |
| 2022 | $873 | $144,100 | $23,000 | $121,100 |
| 2021 | $699 | $122,800 | $23,000 | $99,800 |
| 2020 | $624 | $118,800 | $23,000 | $95,800 |
| 2019 | $552 | $113,800 | $23,000 | $90,800 |
| 2018 | $479 | $105,200 | $23,000 | $82,200 |
| 2017 | $412 | $99,300 | $23,000 | $76,300 |
| 2016 | $279 | $89,700 | $23,100 | $66,600 |
| 2014 | $239 | $85,100 | $23,100 | $62,000 |
| 2013 | $239 | $84,900 | $23,100 | $61,800 |
Agents Affiliated with this Home
-

Seller's Agent in 2019
Janet Barnett
RE/MAX
(765) 661-0345
175 Total Sales
-

Buyer's Agent in 2019
Sara Philippsen
Moving Real Estate
(765) 661-1765
27 Total Sales
Map
Source: Indiana Regional MLS
MLS Number: 201619691
APN: 27-02-34-202-003.000-031
- 3417 E 200 N
- 1700 E Bradford Pike
- 1104 E Marshall St
- 3652 NE Shadeland Rd
- 806 N Tippy Dr
- 2010 E Bocock Rd
- 528 E Wiley St
- 3671 N Moorland Dr
- 730 E Sherman St
- 3311 Wildwood Dr
- 5928 E Montpelier Pike
- 425 E Val Ln
- 612 E Bradford St
- 2220 N Huntington Rd
- 1403 E Elm Ln
- 2325 N Huntington Rd
- 3105 N Huntington Rd
- 914 N Branson St
- 932 N Washington St
- 933 E Bocock Rd
